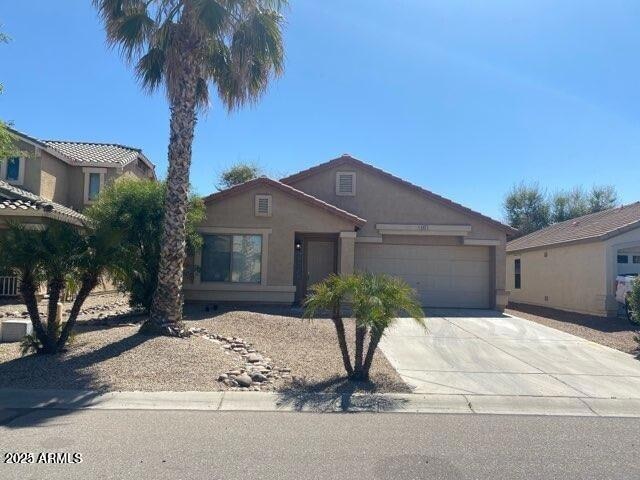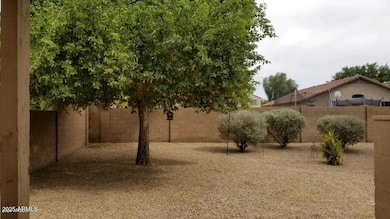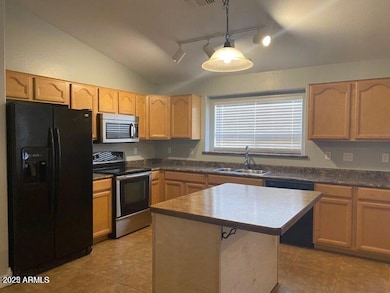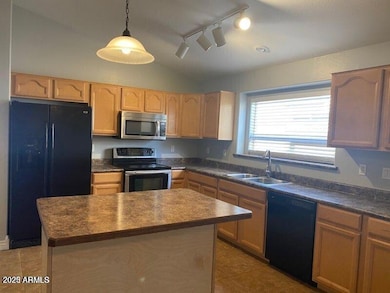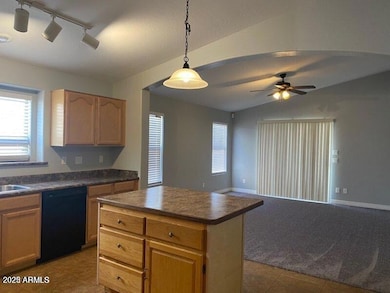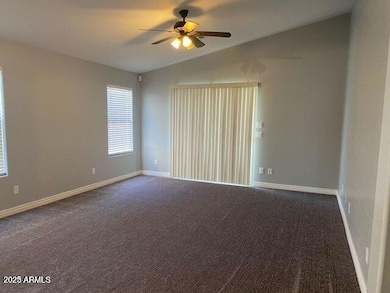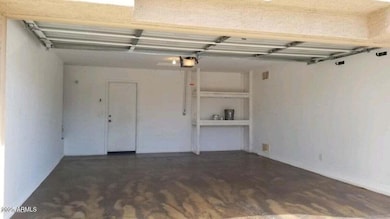
533 E Angeline Ave Unit 2 San Tan Valley, AZ 85140
Highlights
- Covered Patio or Porch
- Tile Flooring
- High Speed Internet
- Eat-In Kitchen
- Central Air
- Heating System Uses Natural Gas
About This Home
Ideal single level home featuring 3 bedrooms and 2 baths in desirable Pecan Creek subdivision. Functional floor plan wtih formal living/dining and a spacious kitchen that opens to the great room. All appliances are included! Neutral paint and flooring throughout. Low maintenance landscaping. Home is clean as a whistle and ready for move in!
Home Details
Home Type
- Single Family
Year Built
- Built in 2006
Lot Details
- 6,289 Sq Ft Lot
- Desert faces the front and back of the property
- Block Wall Fence
Parking
- 2 Car Garage
Home Design
- Wood Frame Construction
- Tile Roof
- Stucco
Interior Spaces
- 1,527 Sq Ft Home
- 1-Story Property
Kitchen
- Eat-In Kitchen
- Built-In Microwave
Flooring
- Carpet
- Tile
Bedrooms and Bathrooms
- 3 Bedrooms
- Primary Bathroom is a Full Bathroom
- 2 Bathrooms
Laundry
- Laundry in unit
- Dryer
- Washer
Outdoor Features
- Covered Patio or Porch
Schools
- Ellsworth Elementary School
- J. O. Combs Middle School
- Combs High School
Utilities
- Central Air
- Heating System Uses Natural Gas
- High Speed Internet
- Cable TV Available
Listing and Financial Details
- Property Available on 11/7/25
- 12-Month Minimum Lease Term
- Tax Lot 330
- Assessor Parcel Number 109-31-331
Community Details
Overview
- Property has a Home Owners Association
- Pecan Creek Association, Phone Number (602) 957-9191
- Built by DR HORTON
- Pecan Creek South Unit 2 Subdivision
Pet Policy
- No Pets Allowed
Map
Property History
| Date | Event | Price | List to Sale | Price per Sq Ft |
|---|---|---|---|---|
| 01/02/2026 01/02/26 | Off Market | $1,800 | -- | -- |
| 12/30/2025 12/30/25 | Price Changed | $1,800 | 0.0% | $1 / Sq Ft |
| 12/30/2025 12/30/25 | For Rent | $1,800 | -5.3% | -- |
| 11/07/2025 11/07/25 | For Rent | $1,900 | 0.0% | -- |
| 10/28/2023 10/28/23 | Rented | $1,900 | 0.0% | -- |
| 10/24/2023 10/24/23 | Under Contract | -- | -- | -- |
| 09/29/2023 09/29/23 | Off Market | $1,900 | -- | -- |
| 08/30/2023 08/30/23 | For Rent | $1,900 | 0.0% | -- |
| 04/05/2022 04/05/22 | Rented | $1,900 | 0.0% | -- |
| 04/04/2022 04/04/22 | Under Contract | -- | -- | -- |
| 03/18/2022 03/18/22 | For Rent | $1,900 | +31.0% | -- |
| 07/31/2020 07/31/20 | Rented | $1,450 | 0.0% | -- |
| 07/31/2020 07/31/20 | Under Contract | -- | -- | -- |
| 07/22/2020 07/22/20 | For Rent | $1,450 | +16.0% | -- |
| 06/07/2018 06/07/18 | Rented | $1,250 | 0.0% | -- |
| 06/06/2018 06/06/18 | Under Contract | -- | -- | -- |
| 05/31/2018 05/31/18 | For Rent | $1,250 | +38.9% | -- |
| 07/27/2012 07/27/12 | Rented | $900 | 0.0% | -- |
| 07/20/2012 07/20/12 | Under Contract | -- | -- | -- |
| 07/03/2012 07/03/12 | For Rent | $900 | -- | -- |
About the Listing Agent

A well-rounded agent with a wide array of experience, Mary Jo Santistevan is a strong listing agent who provides excellent representation to buyers and sellers alike. From helping buyers land their first home to selling multi-million-dollar properties, Mary Jo can do just about anything!
Mary Jo realized her true passion for real estate more than a decade ago during a particularly challenging time in her life. In August 2006, Mary Jo was devastated by the loss of her father. At the same
Mary Jo's Other Listings
Source: Arizona Regional Multiple Listing Service (ARMLS)
MLS Number: 6944502
APN: 109-31-331
- 481 E Penny Ln
- 803 E Penny Ln Unit 3
- 38052 N Amy Ln
- 15 W Lone Star Ln
- 421 E Harold Dr
- 37913 N Rusty Ln
- 542 E Bamboo Ln
- 38302 N Sandy Dr
- 38609 N Carolina Ave
- 38435 N Dawn Ct
- 946 E Leslie Ave
- 710 E Heather Dr
- 940 E Chelsea Dr
- 901 E Heather Dr
- 267 W Floyd Dr
- 266 W Floyd Dr
- 283 W Floyd Dr
- 263 Flax Dr
- 567 E Hazelnut Ln
- 286 W Floyd Dr
- 474 E Melanie St
- 614 E Jeanne Ln
- 557 E Jeanne Ln
- 38372 N Amy Ln
- 38306 N Amy Ln
- 37911 N Luke Ln
- 37884 N Bonnie Ln
- 686 E Payton St
- 856 E Harmony Way
- 1690 E Nancy Ave
- 1788 E Jeanne Ln
- 319 W Pinnacle Ridge Dr
- 1742 E Leslie Ave
- 1220 E Christopher St
- 920 W Combs Rd
- 1671 E Maddison Cir
- 70 E Kennedia Dr
- 1701 E Christopher St
- 370 W Powell Dr
- 120 E Iloca Ln
Ask me questions while you tour the home.
