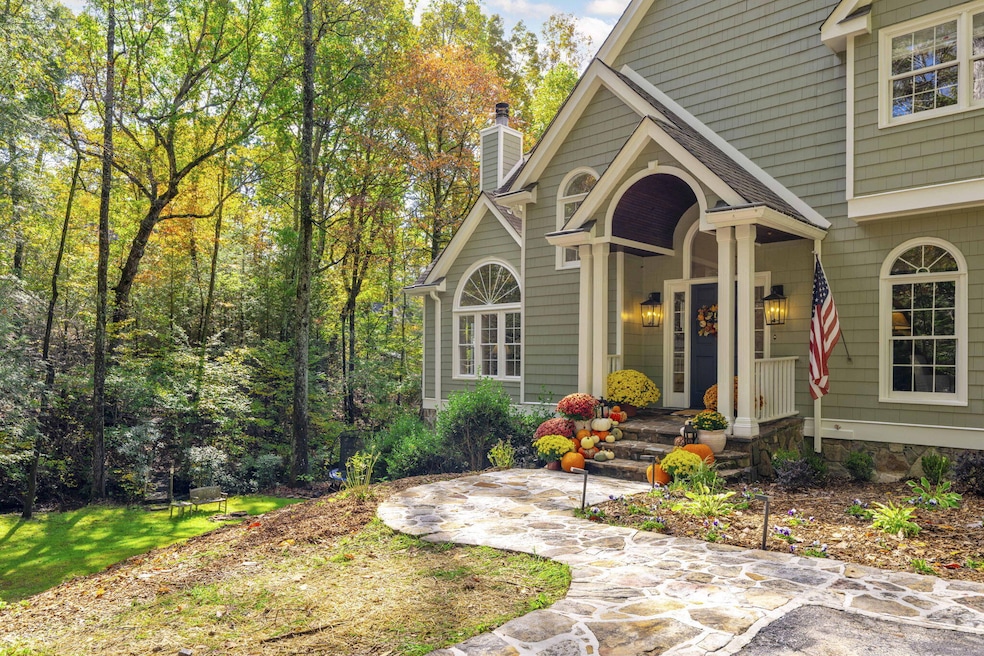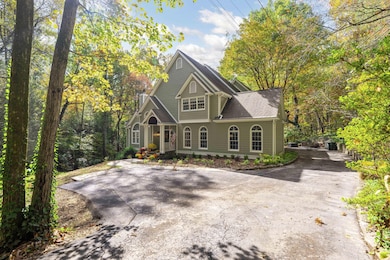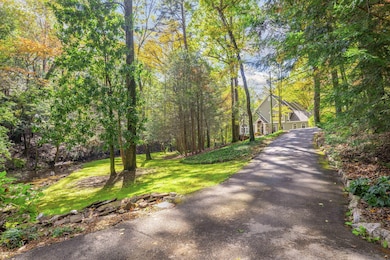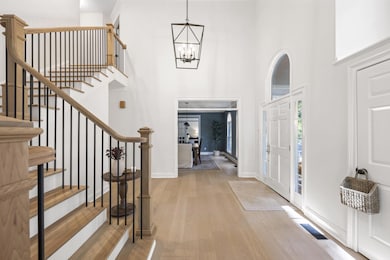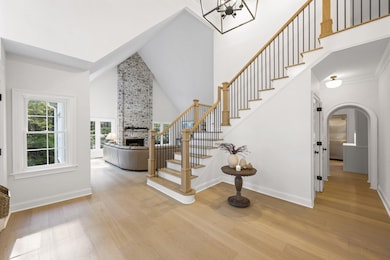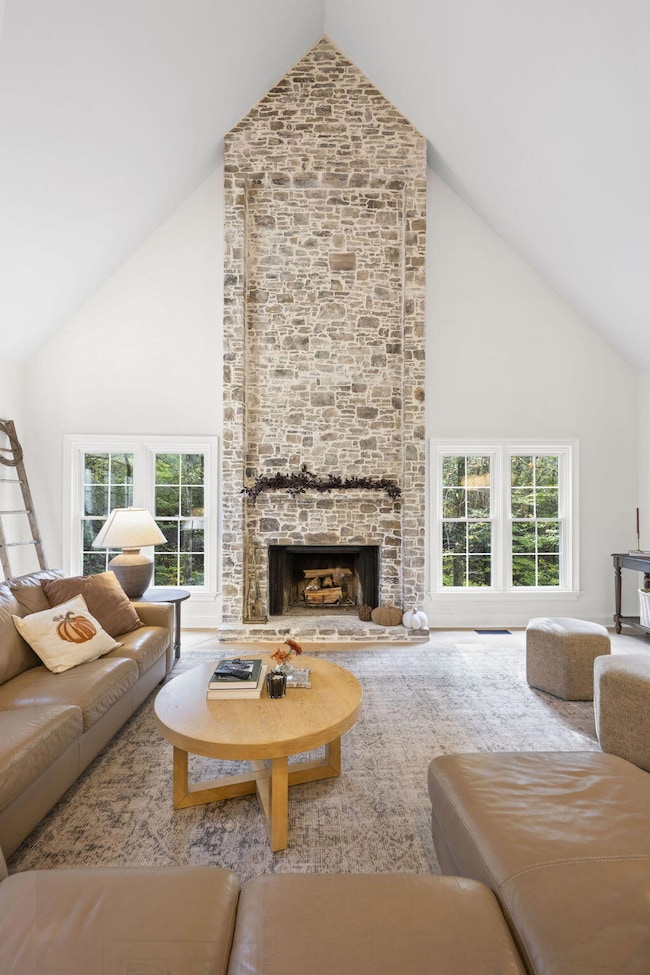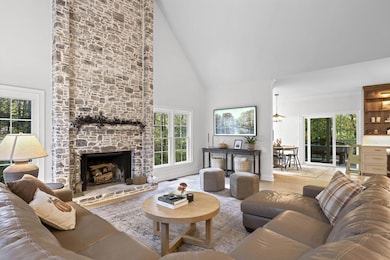533 Fern Trail Signal Mountain, TN 37377
Estimated payment $8,904/month
Highlights
- Home fronts a creek
- 3.79 Acre Lot
- Contemporary Architecture
- Thrasher Elementary School Rated A-
- Open Floorplan
- Living Room with Fireplace
About This Home
Charming home on the front of Signal Mountain featuring a 3.79 acre lot with a creek. This private home at the end of cul de sac has been recently remodeled. The home offers 3 levels and incredible outdoor space. The main level features: a foyer, kitchen, living room, dining room, sunroom, office, powder room, screen porch and garage. Upstairs, you have the primary en suite, laundry, 3 additional bedrooms and 2 full bathrooms. In the lower level, there is another family room, full bath and bedroom. There are 2 unfinished storage rooms in the basement. There is an upper screen porch, an open deck, and a lower level porch that looks out to the stream. This stunning property features running water, natural boulders and a bridge. You don't want to miss the rarity of acreage on the front of the mountain!
Listing Agent
Real Estate Partners Chattanooga LLC License #338961 Listed on: 11/10/2025

Home Details
Home Type
- Single Family
Est. Annual Taxes
- $5,746
Year Built
- Built in 1988
Lot Details
- 3.79 Acre Lot
- Lot Dimensions are 75.0x320.84
- Home fronts a creek
- Cul-De-Sac
- Private Yard
- Back Yard
Parking
- 2 Car Attached Garage
- Parking Available
- Garage Door Opener
- Driveway
- Off-Street Parking
Home Design
- Contemporary Architecture
- Stone Foundation
- Asphalt Roof
- Wood Siding
- HardiePlank Type
Interior Spaces
- 5,000 Sq Ft Home
- 3-Story Property
- Open Floorplan
- Central Vacuum
- Bookcases
- High Ceiling
- Ceiling Fan
- Wood Burning Fireplace
- Gas Log Fireplace
- Entrance Foyer
- Family Room Downstairs
- Living Room with Fireplace
- 2 Fireplaces
- Formal Dining Room
- Home Office
- Sun or Florida Room
- Screened Porch
- Finished Basement
- Fireplace in Basement
Kitchen
- Breakfast Room
- Free-Standing Electric Range
- Recirculated Exhaust Fan
- Dishwasher
- Kitchen Island
- Disposal
Flooring
- Engineered Wood
- Carpet
- Tile
Bedrooms and Bathrooms
- 5 Bedrooms
- Primary bedroom located on second floor
Laundry
- Laundry Room
- Laundry on upper level
Attic
- Walk-In Attic
- Pull Down Stairs to Attic
Schools
- Thrasher Elementary School
- Signal Mountain Middle School
- Signal Mtn High School
Utilities
- Central Heating and Cooling System
- Gas Available
- Tankless Water Heater
Community Details
- No Home Owners Association
- Palisades Glen Subdivision
Listing and Financial Details
- Assessor Parcel Number 108g D 029
Map
Home Values in the Area
Average Home Value in this Area
Tax History
| Year | Tax Paid | Tax Assessment Tax Assessment Total Assessment is a certain percentage of the fair market value that is determined by local assessors to be the total taxable value of land and additions on the property. | Land | Improvement |
|---|---|---|---|---|
| 2024 | $3,264 | $145,900 | $0 | $0 |
| 2023 | $3,264 | $145,900 | $0 | $0 |
| 2022 | $3,264 | $145,900 | $0 | $0 |
| 2021 | $3,264 | $145,900 | $0 | $0 |
| 2020 | $3,508 | $126,850 | $0 | $0 |
| 2019 | $3,508 | $126,850 | $0 | $0 |
| 2018 | $3,508 | $126,850 | $0 | $0 |
| 2017 | $3,508 | $126,850 | $0 | $0 |
| 2016 | $4,030 | $0 | $0 | $0 |
| 2015 | $4,030 | $145,725 | $0 | $0 |
| 2014 | $4,030 | $0 | $0 | $0 |
Property History
| Date | Event | Price | List to Sale | Price per Sq Ft | Prior Sale |
|---|---|---|---|---|---|
| 11/17/2025 11/17/25 | Price Changed | $1,599,995 | -1.5% | $320 / Sq Ft | |
| 11/10/2025 11/10/25 | For Sale | $1,625,000 | +58.5% | $325 / Sq Ft | |
| 02/02/2024 02/02/24 | Sold | $1,025,000 | -6.8% | $204 / Sq Ft | View Prior Sale |
| 01/04/2024 01/04/24 | Pending | -- | -- | -- | |
| 12/12/2023 12/12/23 | Price Changed | $1,100,000 | -4.3% | $219 / Sq Ft | |
| 11/10/2023 11/10/23 | Price Changed | $1,150,000 | -4.2% | $229 / Sq Ft | |
| 10/26/2023 10/26/23 | For Sale | $1,200,000 | +116.3% | $239 / Sq Ft | |
| 05/28/2015 05/28/15 | Sold | $554,900 | -2.6% | $110 / Sq Ft | View Prior Sale |
| 04/20/2015 04/20/15 | Pending | -- | -- | -- | |
| 04/20/2015 04/20/15 | For Sale | $569,800 | -- | $113 / Sq Ft |
Purchase History
| Date | Type | Sale Price | Title Company |
|---|---|---|---|
| Warranty Deed | $1,025,000 | Title Guaranty & Trust | |
| Warranty Deed | $554,900 | Rlty Title & Escrow Svcs Inc | |
| Interfamily Deed Transfer | -- | Bluegrass Title Company | |
| Interfamily Deed Transfer | -- | -- | |
| Warranty Deed | $482,500 | -- | |
| Quit Claim Deed | -- | -- | |
| Deed | $423,000 | -- |
Mortgage History
| Date | Status | Loan Amount | Loan Type |
|---|---|---|---|
| Previous Owner | $443,900 | New Conventional | |
| Previous Owner | $408,000 | Stand Alone Refi Refinance Of Original Loan | |
| Previous Owner | $252,700 | Purchase Money Mortgage | |
| Closed | $133,300 | No Value Available |
Source: Greater Chattanooga REALTORS®
MLS Number: 1523748
APN: 108G-D-029
- 1018 Ridgeway Ave
- 958 Signal Rd
- 185 Woodcliff Cir
- 103 Brow View Ln
- 0 E Brow Rd Unit RTC2924570
- 0 E Brow Rd Unit 1515597
- 928 Ridgeway Ave
- 1301 E Brow Rd
- 907 Kentucky Ave
- 1305 E Brow Rd
- 921 Ridgeway Ave
- 5734 U S 127
- 215 Arrow Dr
- 905 Ridgeway Ave
- 304 Dawn St
- 853 Kentucky Ave
- 122 Green Gorge Rd
- 1425 Sunset Dr
- 1161 Mountain Creek Rd Unit 1
- 1161 Mountain Creek Rd
- 3131 Mountain Creek Rd
- 815 Fairmount Ave
- 3535 Mountain Creek Rd
- 104 Sunnybrook Trail
- 4053 Priceless View
- 329 Broomsedge Trail
- 3985 N Quail Ln Unit 3
- 3276 Stone Creek Dr
- 936 Mountain Creek Rd
- 4126 Mountain Creek Rd
- 215 Glendale Dr
- 4081 Blue Water Cir
- 335 Horse Creek Dr
- 4130 Mountain View Ave
- 312 Signal Mountain Blvd
- 900 Mountain Creek Rd
- 824 Clift St
- 805 Mountain Creek Rd Unit Main House
- 422 Glenhill Dr
- 751 Runyan Dr
