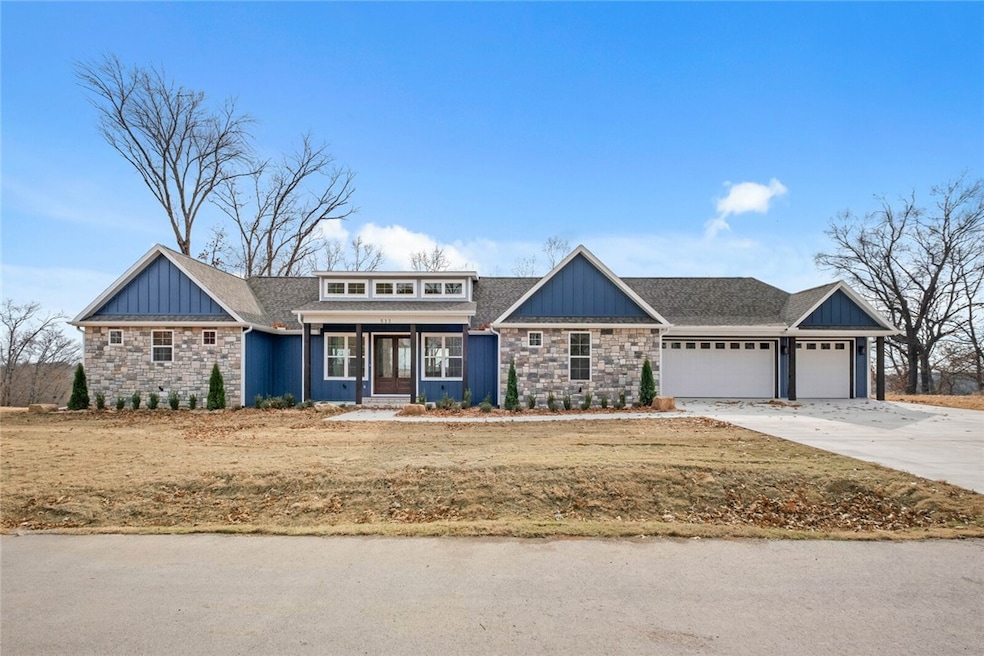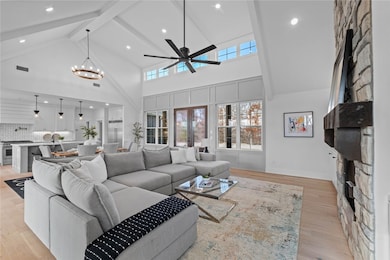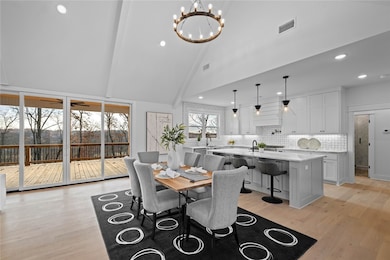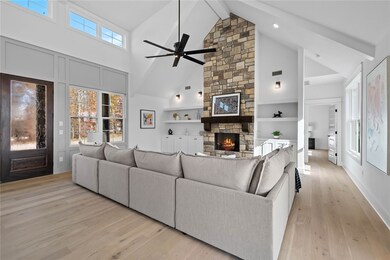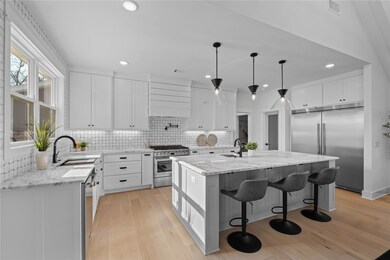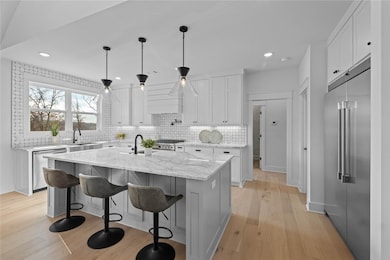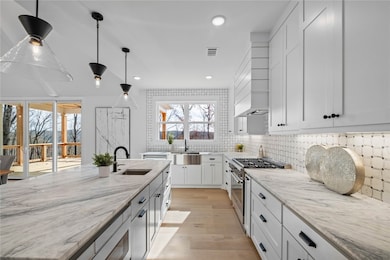533 Forrest Dr Pea Ridge, AR 72751
Estimated payment $5,445/month
Highlights
- New Construction
- Wooded Lot
- Wood Flooring
- Deck
- Cathedral Ceiling
- Attic
About This Home
Looking for a quite, wooded neighborhood? Shelby Forrest is the place to be. This custom built home overlooks Big Sugar valley and golf course. Featuring an open floor plan with soaring living room ceilings, a chefs dream kitchen, massive covered deck, a second living room, office, tons of custom finishes and lots of windows and extra storage, oversized 3 car garage, all hardwood flooring and so much more. Just minutes from Downtown Pea Ridge and Downtown Rogers. Be at Beaver Lake in 15 minutes and downtown Bentonville in 15 minutes.
Listing Agent
Keller Williams Market Pro Realty Branch Office Brokerage Phone: 479-381-2902 License #SA00077050 Listed on: 11/19/2025

Home Details
Home Type
- Single Family
Est. Annual Taxes
- $0
Year Built
- Built in 2025 | New Construction
Lot Details
- 9,583 Sq Ft Lot
- Wooded Lot
- Landscaped with Trees
Home Design
- Slab Foundation
- Shingle Roof
- Architectural Shingle Roof
Interior Spaces
- 3,796 Sq Ft Home
- 2-Story Property
- Cathedral Ceiling
- Ceiling Fan
- Family Room with Fireplace
- Living Room
- Home Office
- Library
- Bonus Room
- Storage
- Washer and Dryer Hookup
- Wood Flooring
- Fire and Smoke Detector
- Attic
- Finished Basement
Kitchen
- Eat-In Kitchen
- Gas Range
- Range Hood
- Microwave
- Plumbed For Ice Maker
- Dishwasher
- Disposal
Bedrooms and Bathrooms
- 5 Bedrooms
- Split Bedroom Floorplan
- Walk-In Closet
- 4 Full Bathrooms
Parking
- 3 Car Attached Garage
- Garage Door Opener
Eco-Friendly Details
- ENERGY STAR Qualified Appliances
Outdoor Features
- Deck
- Covered Patio or Porch
Utilities
- Central Heating and Cooling System
- Gas Water Heater
Community Details
- Shelby Forrest Pea Ridge Subdivision
Listing and Financial Details
- Home warranty included in the sale of the property
- Tax Lot 15
Map
Home Values in the Area
Average Home Value in this Area
Tax History
| Year | Tax Paid | Tax Assessment Tax Assessment Total Assessment is a certain percentage of the fair market value that is determined by local assessors to be the total taxable value of land and additions on the property. | Land | Improvement |
|---|---|---|---|---|
| 2025 | $0 | $7 | $7 | -- |
| 2024 | $0 | $7 | $7 | $0 |
| 2023 | $0 | $7 | $7 | $0 |
| 2022 | $0 | $7 | $7 | $0 |
| 2021 | $1 | $10 | $10 | $0 |
| 2020 | $1 | $10 | $10 | $0 |
| 2019 | $1 | $10 | $10 | $0 |
| 2018 | $0 | $0 | $0 | $0 |
Property History
| Date | Event | Price | List to Sale | Price per Sq Ft |
|---|---|---|---|---|
| 11/19/2025 11/19/25 | For Sale | $1,033,000 | -- | $272 / Sq Ft |
Source: Northwest Arkansas Board of REALTORS®
MLS Number: 1328888
APN: 15-18792-000
- 560 Forrest Dr
- 575 Sugar Creek Rd
- 561 Oneida Cir
- 542 Oneida Cir
- 738 Cardin Spur
- 21.4 AC Sugar Creek Rd
- 21 AC Sugar Creek Rd
- 0 Sugar Creek Rd
- 1660 Conrad St
- 5AC Captain Miller Blvd
- 2585 Peck Rd
- 1616 S Curtis Ave
- TBD Pace Ln
- 1272 Pace Ln
- 1330 S Curtis Ave
- 1172 Nemett Dr
- 1421 Lee St
- 1417 Lee St
- 1125 Bunker Dr
- 1965 Collins Dr
- 193 Wade Ln Unit 5
- 193 Wade Ln Unit 6
- 2170 Hopkins Ln
- 305 Meadows Ct
- 257 Hunt St
- 202 Ryan Rd
- 213 Alder St
- 207 Alder St
- 2414 Graham Ln
- 210 Adams St
- 23 N Howard Place
- 269 E Pickens Rd Unit 5
- 269 E Pickens Rd Unit 1
- 269 E Pickens Rd Unit 13
- 1317 Bunker Dr
- 840 Birdmaster Dr
- 1037 Parker Ln
- 1042 Seaborn Way
- 1036 Seaborn Way
- 945 Seaborn Way
