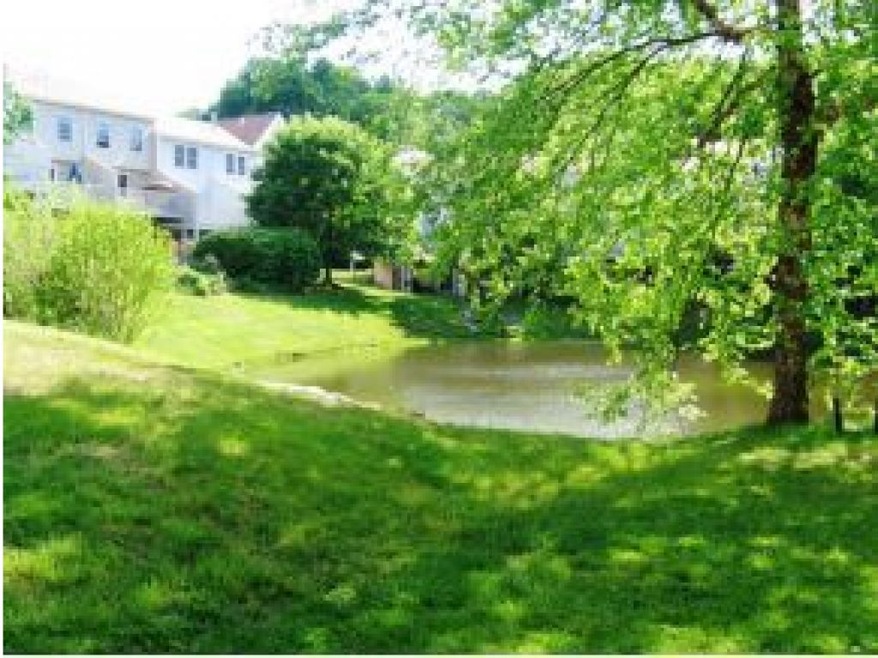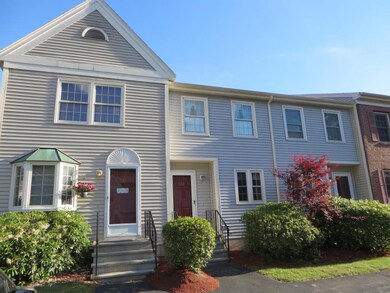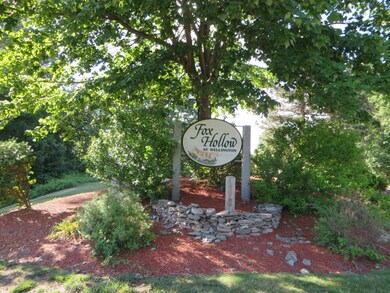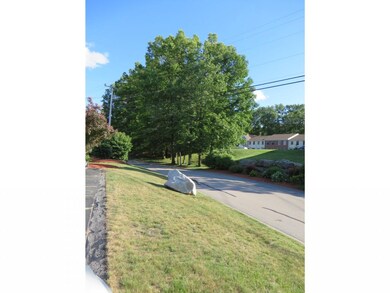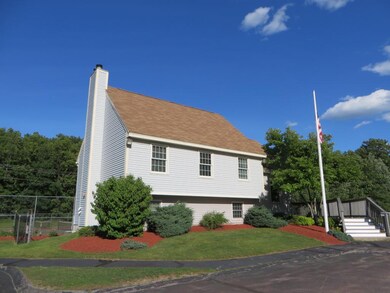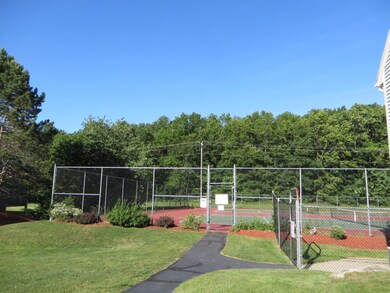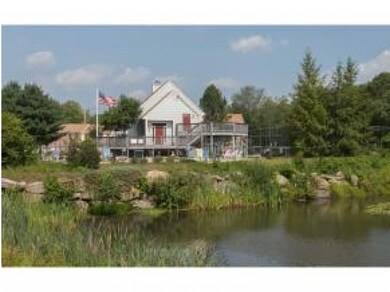
533 Fox Hollow Way Manchester, NH 03104
Wellington NeighborhoodEstimated Value: $310,000 - $368,000
Highlights
- In Ground Pool
- Deck
- Hiking Trails
- Clubhouse
- Pond
- Bathroom on Main Level
About This Home
As of November 2016Brand new Birch flooring! The Tri-Fecta of Fox Hollow: Pond front, walk out , fin LL- Sunny condo w/ all the extras: finished walk out lower level with real 3rd bdrm, family room, laundry & storage! Recently updated carpet, new vinyl siding 6/16, newer roof, deck & 4yr old H2O heater & furnace - helps your budget & limits your future expenses! NEW siding & composite deck, convenient 2 car parking directly in front of unit! Economical natural gas heat , central air & new vinyl windows throughout to save on heating & cooling! On site amenities include pool, tennis courts, walking trails & clubhouse for social association gatherings & available to rent out for private functions. Very convenient location- mins to Route 93, exit 8, Route 101 east, exit 1, Massabesic Lake shopping & bus. Plenty of trails here & near by for hiking, biking, jogging. Spacious walk out lower offers many possibilities! Come see how this property will be perfect for your family!Pet friendly & FHA approved too!
Last Agent to Sell the Property
Jennifer Moynihan
RE/MAX Insight/Manchester License #010916 Listed on: 06/28/2016

Townhouse Details
Home Type
- Townhome
Est. Annual Taxes
- $3,253
Year Built
- Built in 1986
Lot Details
- Landscaped
HOA Fees
- $295 Monthly HOA Fees
Home Design
- Brick Exterior Construction
- Concrete Foundation
- Shingle Roof
- Vinyl Siding
Interior Spaces
- 3-Story Property
- Ceiling Fan
- Blinds
- Dining Area
Kitchen
- Electric Range
- Dishwasher
- Disposal
Flooring
- Carpet
- Tile
Bedrooms and Bathrooms
- 3 Bedrooms
- Bathroom on Main Level
Laundry
- Dryer
- Washer
Finished Basement
- Walk-Out Basement
- Connecting Stairway
- Basement Storage
Parking
- 2 Car Parking Spaces
- Paved Parking
- Visitor Parking
Outdoor Features
- In Ground Pool
- Pond
- Deck
Utilities
- Heating System Uses Natural Gas
- Natural Gas Water Heater
Community Details
Overview
- Master Insurance
- Sentry Management Association, Phone Number (603) 626-6060
- Fox Hollow At Wellington Condos
- Maintained Community
Amenities
- Clubhouse
Recreation
- Hiking Trails
- Tennis Courts
Pet Policy
- Pets Allowed
Ownership History
Purchase Details
Home Financials for this Owner
Home Financials are based on the most recent Mortgage that was taken out on this home.Purchase Details
Home Financials for this Owner
Home Financials are based on the most recent Mortgage that was taken out on this home.Similar Homes in Manchester, NH
Home Values in the Area
Average Home Value in this Area
Purchase History
| Date | Buyer | Sale Price | Title Company |
|---|---|---|---|
| Pierre-Louis Dmeza S | $300,000 | None Available | |
| Antoine Bobinou | $165,000 | -- |
Mortgage History
| Date | Status | Borrower | Loan Amount |
|---|---|---|---|
| Open | Pierre-Louis Dmeza S | $210,000 | |
| Previous Owner | Antoine Bobinou | $123,750 |
Property History
| Date | Event | Price | Change | Sq Ft Price |
|---|---|---|---|---|
| 11/23/2016 11/23/16 | Sold | $165,000 | -2.9% | $108 / Sq Ft |
| 10/20/2016 10/20/16 | Pending | -- | -- | -- |
| 06/28/2016 06/28/16 | For Sale | $169,900 | 0.0% | $111 / Sq Ft |
| 10/06/2014 10/06/14 | Rented | $1,290 | 0.0% | -- |
| 04/29/2012 04/29/12 | Under Contract | -- | -- | -- |
| 04/09/2012 04/09/12 | For Rent | $1,290 | -- | -- |
Tax History Compared to Growth
Tax History
| Year | Tax Paid | Tax Assessment Tax Assessment Total Assessment is a certain percentage of the fair market value that is determined by local assessors to be the total taxable value of land and additions on the property. | Land | Improvement |
|---|---|---|---|---|
| 2023 | $4,283 | $227,100 | $0 | $227,100 |
| 2022 | $4,142 | $227,100 | $0 | $227,100 |
| 2021 | $4,015 | $227,100 | $0 | $227,100 |
| 2020 | $3,664 | $148,600 | $0 | $148,600 |
| 2019 | $3,614 | $148,600 | $0 | $148,600 |
| 2018 | $3,519 | $148,600 | $0 | $148,600 |
| 2017 | $3,465 | $148,600 | $0 | $148,600 |
| 2016 | $3,392 | $146,600 | $0 | $146,600 |
| 2015 | $3,253 | $138,800 | $0 | $138,800 |
| 2014 | $3,262 | $138,800 | $0 | $138,800 |
| 2013 | $3,147 | $138,800 | $0 | $138,800 |
Agents Affiliated with this Home
-
J
Seller's Agent in 2016
Jennifer Moynihan
RE/MAX
(603) 622-2200
-
Judy Gagne

Buyer's Agent in 2016
Judy Gagne
Keller Williams Realty-Metropolitan
(603) 540-5228
4 in this area
124 Total Sales
-
Joseph Beauchemin

Seller's Agent in 2014
Joseph Beauchemin
RE/MAX
(800) 693-3920
1 in this area
101 Total Sales
-
Marianna Vis

Buyer's Agent in 2014
Marianna Vis
Four Seasons Sotheby's Int'l Realty
(603) 860-8115
233 Total Sales
Map
Source: PrimeMLS
MLS Number: 4500889
APN: MNCH-000468A-000000-000124
- 715 Fox Hollow Way
- 922 Fox Hollow Way
- 1206 Smyth Rd
- 169 Heathrow Ave
- 674 Wellington Hill Rd
- 0 Grace Metalious Ln Unit 5038850
- 390 Currier Dr
- 25 Golden Gate Dr
- 289 Patricia Ln
- 245 Edward J Roy Dr Unit 310
- 50 Edward J Roy Dr Unit 38
- 380 Wellington Hill Rd
- 4 Johns Dr Unit A
- 11 Fieldstone Dr
- 315 Blevens Dr
- 924 Mammoth Rd
- 901 Mammoth Rd Unit 14
- 914 Mammoth Rd
- 517 Smyth Rd
- 879 Mammoth Rd Unit 1
- 533 Fox Hollow Way
- 532 Fox Hollow Way
- 534 Fox Hollow Way
- 531 Fox Hollow Way
- 535 Fox Hollow Way
- 536 Fox Hollow Way
- 537 Fox Hollow Way
- 538 Fox Hollow Way
- 548 Fox Hollow Way
- 547 Fox Hollow Way
- 546 Fox Hollow Way
- 545 Fox Hollow Way
- 544 Fox Hollow Way
- 527 Fox Hollow Way
- 525 Fox Hollow Way
- 526 Fox Hollow Way
- 543 Fox Hollow Way
- 524 Fox Hollow Way
- 523 Fox Hollow Way
- 523 Fox Hollow Way Unit 210
