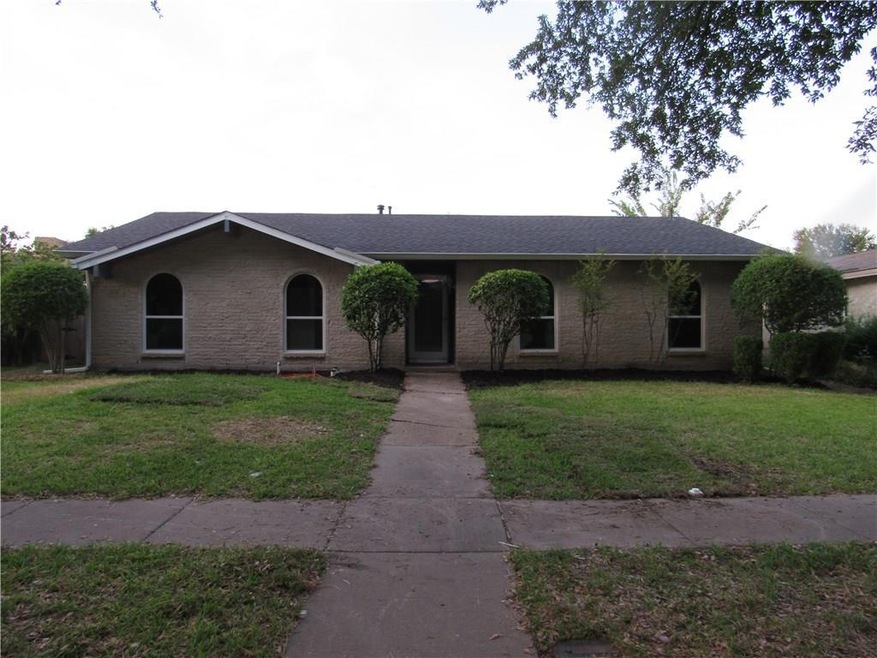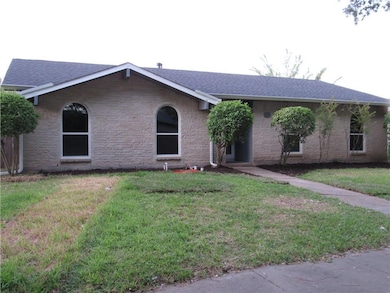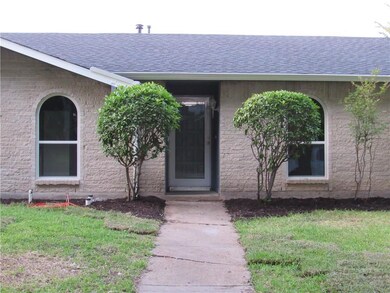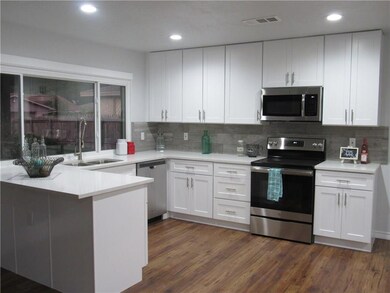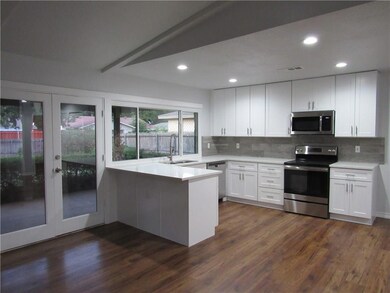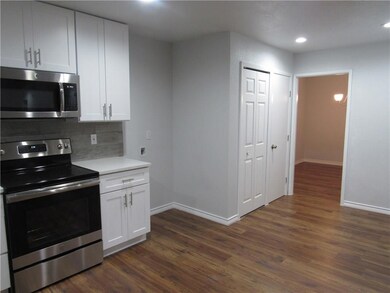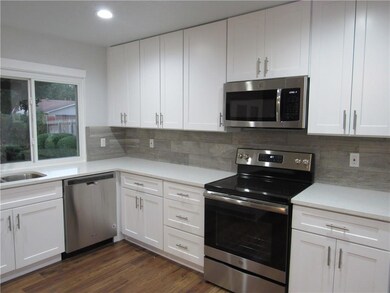
533 Ivy Way Garland, TX 75043
Meadow Creek NeighborhoodHighlights
- Vaulted Ceiling
- Covered patio or porch
- Energy-Efficient Appliances
- Traditional Architecture
- Home Security System
- Ceramic Tile Flooring
About This Home
As of March 2025Look no further as this beautiful home is ready for new owners! Brand NEW roof, NEW Low-E Windows offers tremendous natural light throughout. Kitchen is perfect for the gourmet chef and provides NEW cabinets, Quartz counter-tops and Stainless Steel appliances. Both bathrooms are updated with stunning showers! This home has a beautiful covered patio with plenty of room to entertain. Don't miss out on this home as it won't last long!
Home Details
Home Type
- Single Family
Est. Annual Taxes
- $3,259
Year Built
- Built in 1973
Lot Details
- 6,316 Sq Ft Lot
- Wood Fence
- Sprinkler System
Parking
- 2 Car Garage
Home Design
- Traditional Architecture
- Brick Exterior Construction
- Slab Foundation
- Composition Roof
Interior Spaces
- 1,601 Sq Ft Home
- 1-Story Property
- Vaulted Ceiling
- Ceiling Fan
- Fireplace With Gas Starter
- ENERGY STAR Qualified Windows
Kitchen
- Electric Range
- Microwave
- Plumbed For Ice Maker
- Dishwasher
- Disposal
Flooring
- Laminate
- Ceramic Tile
Bedrooms and Bathrooms
- 3 Bedrooms
- 2 Full Bathrooms
Home Security
- Home Security System
- Fire and Smoke Detector
Eco-Friendly Details
- Energy-Efficient Appliances
- Energy-Efficient Thermostat
Outdoor Features
- Covered patio or porch
- Rain Gutters
Schools
- Choice Of Elementary And Middle School
- Choice Of High School
Utilities
- Central Heating and Cooling System
- Heating System Uses Natural Gas
- Gas Water Heater
- Cable TV Available
Community Details
- Greenbrook Estates Subdivision
Listing and Financial Details
- Legal Lot and Block 20 / 11
- Assessor Parcel Number 26252500110200000
- $3,455 per year unexempt tax
Ownership History
Purchase Details
Home Financials for this Owner
Home Financials are based on the most recent Mortgage that was taken out on this home.Purchase Details
Home Financials for this Owner
Home Financials are based on the most recent Mortgage that was taken out on this home.Purchase Details
Purchase Details
Home Financials for this Owner
Home Financials are based on the most recent Mortgage that was taken out on this home.Purchase Details
Home Financials for this Owner
Home Financials are based on the most recent Mortgage that was taken out on this home.Purchase Details
Home Financials for this Owner
Home Financials are based on the most recent Mortgage that was taken out on this home.Similar Homes in Garland, TX
Home Values in the Area
Average Home Value in this Area
Purchase History
| Date | Type | Sale Price | Title Company |
|---|---|---|---|
| Warranty Deed | -- | None Listed On Document | |
| Vendors Lien | -- | Fidelity National Title | |
| Interfamily Deed Transfer | -- | None Available | |
| Vendors Lien | -- | Capital Title | |
| Vendors Lien | -- | First Western Title | |
| Interfamily Deed Transfer | -- | First Western Title | |
| Special Warranty Deed | -- | First Western Title |
Mortgage History
| Date | Status | Loan Amount | Loan Type |
|---|---|---|---|
| Previous Owner | $137,000 | New Conventional | |
| Previous Owner | $185,850 | Purchase Money Mortgage | |
| Previous Owner | $111,600 | Commercial |
Property History
| Date | Event | Price | Change | Sq Ft Price |
|---|---|---|---|---|
| 06/24/2025 06/24/25 | For Rent | $2,250 | 0.0% | -- |
| 03/28/2025 03/28/25 | Sold | -- | -- | -- |
| 03/10/2025 03/10/25 | Pending | -- | -- | -- |
| 03/01/2025 03/01/25 | For Sale | $315,000 | +34.0% | $197 / Sq Ft |
| 12/11/2020 12/11/20 | Sold | -- | -- | -- |
| 11/11/2020 11/11/20 | Pending | -- | -- | -- |
| 11/08/2020 11/08/20 | For Sale | $235,000 | +13.0% | $147 / Sq Ft |
| 08/30/2018 08/30/18 | Sold | -- | -- | -- |
| 07/26/2018 07/26/18 | Pending | -- | -- | -- |
| 07/20/2018 07/20/18 | For Sale | $207,999 | -- | $130 / Sq Ft |
Tax History Compared to Growth
Tax History
| Year | Tax Paid | Tax Assessment Tax Assessment Total Assessment is a certain percentage of the fair market value that is determined by local assessors to be the total taxable value of land and additions on the property. | Land | Improvement |
|---|---|---|---|---|
| 2024 | $3,259 | $272,810 | $65,000 | $207,810 |
| 2023 | $3,259 | $261,300 | $50,000 | $211,300 |
| 2022 | $5,823 | $236,820 | $40,000 | $196,820 |
| 2021 | $6,615 | $251,550 | $40,000 | $211,550 |
| 2020 | $5,290 | $198,440 | $30,000 | $168,440 |
| 2019 | $5,598 | $198,440 | $30,000 | $168,440 |
| 2018 | $3,991 | $141,450 | $30,000 | $111,450 |
| 2017 | $3,452 | $122,450 | $30,000 | $92,450 |
| 2016 | $2,706 | $95,990 | $20,000 | $75,990 |
| 2015 | $613 | $89,650 | $20,000 | $69,650 |
| 2014 | $613 | $85,220 | $20,000 | $65,220 |
Agents Affiliated with this Home
-
Melissa Hailey

Seller's Agent in 2025
Melissa Hailey
Bronze Star Property Management
(214) 418-0180
20 Total Sales
-
Tamera Hill
T
Seller's Agent in 2025
Tamera Hill
NB Elite Realty
(214) 354-3504
1 in this area
5 Total Sales
-
Bill Webb

Buyer's Agent in 2025
Bill Webb
Keller Williams Central
(972) 891-8969
1 in this area
8 Total Sales
-
Laura Beytia

Seller's Agent in 2020
Laura Beytia
RE/MAX
(972) 689-6592
1 in this area
240 Total Sales
-
Teresa Bruszer

Buyer's Agent in 2020
Teresa Bruszer
C21 Fine Homes Judge Fite
(817) 296-6161
1 in this area
59 Total Sales
-
Cindy Joseph

Seller's Agent in 2018
Cindy Joseph
INC REALTY, LLC
(888) 519-7431
94 Total Sales
Map
Source: North Texas Real Estate Information Systems (NTREIS)
MLS Number: 13896105
APN: 26252500110200000
- 4106 Mayflower Dr
- 425 Solitude Dr
- 402 Ivy Way
- 4329 Mayflower Dr
- 4305 Thicket Dr
- 424 Bluebonnet Trail
- 313 Thistle Dr
- 4006 Mayflower Dr
- 4421 Mayflower Dr
- 4613 Tarry Dr
- 4137 Salem Dr
- 3825 Williamsburg Dr
- 209 Havenwood Ln
- 4405 Connie Dr
- 4401 Connie Dr
- 3954 Cambridge Dr
- 222 Elmwood Dr
- 1517 Dakota Dr
- 1614 Comanche Trail
- 101 Havenwood Ln
