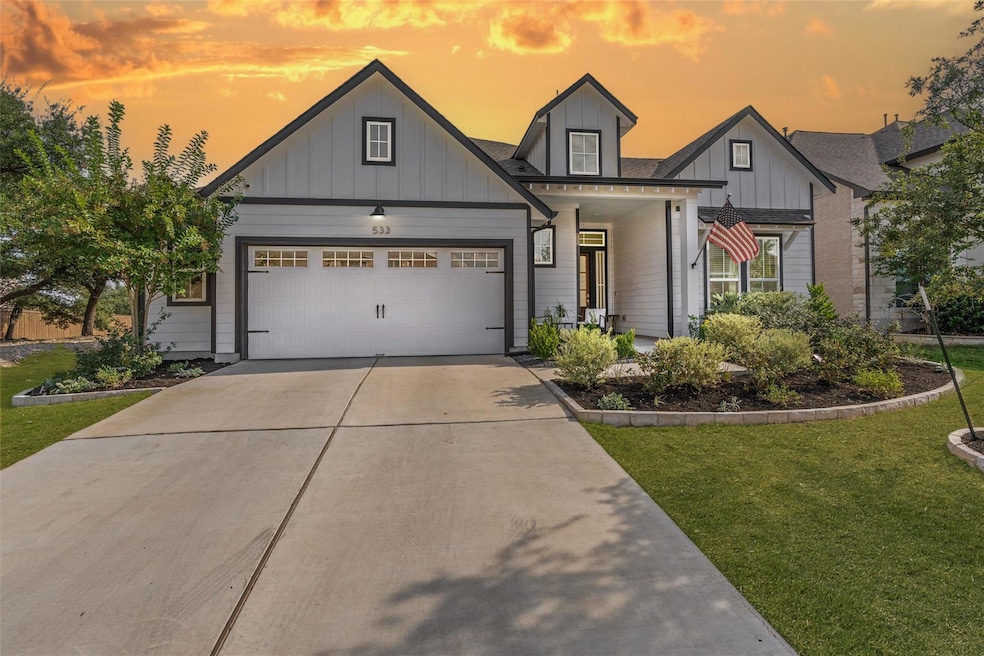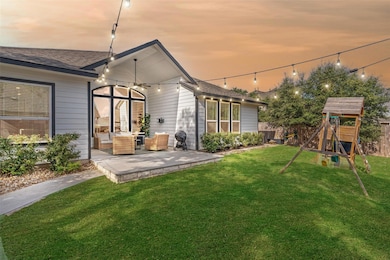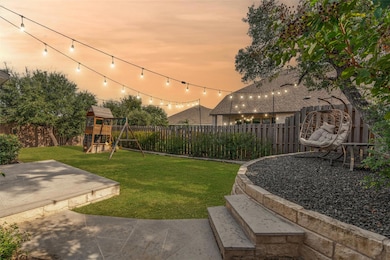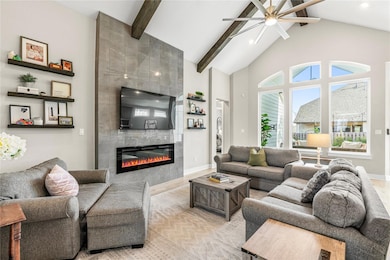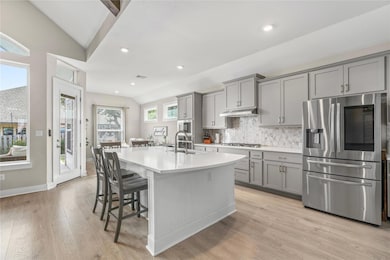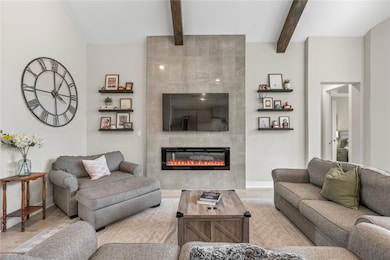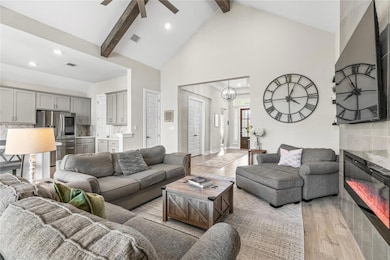
533 Mallow Rd Leander, TX 78641
Bryson Ridge NeighborhoodHighlights
- Open Floorplan
- Vaulted Ceiling
- Community Pool
- Glenn High School Rated A-
- Main Floor Primary Bedroom
- Stainless Steel Appliances
About This Home
Discover the perfect blend of luxury and Hill Country charm at 533 Mallow Road in the highly sought after Bryson community. Built in 2023, this stunning 4 bedroom, 3.5 bathroom home showcases a white and black farmhouse elevation with exceptional attention to detail inside and out. Step inside to an open concept layout featuring luxury vinyl plank flooring, vaulted ceilings with wood beams, and an inviting electric fireplace. The gourmet kitchen offers an oversized island, quartz countertops, designer lighting, and ample cabinetry, seamlessly connecting to the living and dining areas. The primary suite provides a spa like retreat with a walk in shower, soaking tub, dual vanities, and an oversized closet. Upstairs, a spacious bonus game room offers the perfect space for entertainment or relaxation. Additional highlights include a tankless water heater, water softener, irrigation system, and a 2.5 car garage with built in storage racking. Outside, enjoy a professionally landscaped yard, extended covered patio, and north facing orientation for year round comfort. Located in the resort style Bryson community featuring pools, splash pad, dog park, playgrounds, fishing ponds, scenic trails, and an on site elementary school, this home offers peaceful living just minutes from shopping, dining, and the CapMetro Rail Station.
Listing Agent
All City Real Estate Ltd. Co Brokerage Phone: (512) 661-8001 License #0709426 Listed on: 11/11/2025

Co-Listing Agent
All City Real Estate Ltd. Co Brokerage Phone: (512) 661-8001 License #0756573
Home Details
Home Type
- Single Family
Est. Annual Taxes
- $11,181
Year Built
- Built in 2023
Lot Details
- 7,536 Sq Ft Lot
- North Facing Home
- Sprinkler System
- Back Yard Fenced and Front Yard
Parking
- 2.5 Car Attached Garage
- Driveway
Home Design
- Slab Foundation
- Frame Construction
- Composition Roof
- HardiePlank Type
Interior Spaces
- 2,804 Sq Ft Home
- 1.5-Story Property
- Open Floorplan
- Vaulted Ceiling
- Ceiling Fan
- Electric Fireplace
- ENERGY STAR Qualified Windows
- Blinds
- Family Room with Fireplace
Kitchen
- Eat-In Kitchen
- Oven
- Microwave
- Stainless Steel Appliances
- ENERGY STAR Qualified Appliances
- Kitchen Island
Flooring
- Carpet
- Laminate
- Tile
Bedrooms and Bathrooms
- 4 Main Level Bedrooms
- Primary Bedroom on Main
- Soaking Tub
Home Security
- Prewired Security
- Carbon Monoxide Detectors
- Fire and Smoke Detector
Eco-Friendly Details
- ENERGY STAR Qualified Equipment
Outdoor Features
- Patio
- Exterior Lighting
- Porch
Schools
- North Elementary School
- Knox Wiley Middle School
- Glenn High School
Utilities
- Central Heating and Cooling System
- Underground Utilities
- Municipal Utilities District for Water and Sewer
- ENERGY STAR Qualified Water Heater
Listing and Financial Details
- Security Deposit $3,000
- Tenant pays for all utilities
- Negotiable Lease Term
- $40 Application Fee
- Assessor Parcel Number 17W313560C0024
- Tax Block C
Community Details
Overview
- Property has a Home Owners Association
- Bryson Subdivision
Recreation
- Community Playground
- Community Pool
- Park
- Trails
Pet Policy
- Pets allowed on a case-by-case basis
- Pet Deposit $500
Map
About the Listing Agent

I’ve been around real estate nearly my entire life, growing up in a family deeply rooted in the industry. Some of my earliest memories are of folding flyers for brochure boxes and helping set up open house signs during my elementary school years.
After high school, I attended St. Cloud State University in Minnesota as one of only two universities in the five state area offering a degree in Real Estate. In the spring of 2012, I graduated with a bachelor’s degree in Real Estate Sales and
Brian's Other Listings
Source: Unlock MLS (Austin Board of REALTORS®)
MLS Number: 9746435
APN: R626961
- 933 Donna Roland Ct
- 517 Mallow Rd
- 1108 Sweetspire St
- 1025 Bluewood Bend
- 1140 Bryson Ridge Trail
- 1621 Brueggerhoff Rd
- 1705 Woolsey Way
- 1904 Woolsey Way
- 1237 Firebush Rd
- 1917 Woolsey Way
- 240 Jennifer Ln
- 1905 Muhly Bush Bend
- 909 Overstreet Ln
- 712 Germander Rd
- 604 Germander Rd
- 4821 Hawkins Dr
- 250 Mikes Way
- 624 Judge Fisk Dr
- 1001 Rabbit Brush Rd
- 941 Rabbit Brush Rd
- 1200 Willie Ranch Way
- 1205 Sweetspire St
- 1613 Brueggerhoff Rd
- 1141 Pleasant Hill Rd
- 1545 Palo Verde Way
- 612 Lindheimer Ln
- 1832 Indian Apple Way
- 1604 Mexican Heather Dr
- 1629 Palo Verde Way
- 1828 Fleabane Bend
- 1820 Fleabane Bend
- 1605 Mexican Heather Dr
- 1629 Mexican Heather Dr
- 620 Raglands Rd
- 605 Raglands Rd
- 1737 Mexican Heather Dr
- 1741 Mexican Heather Dr
- 440 Raglands Rd
- 241 S Chitalpa St
- 813 Craven Hill Ln
