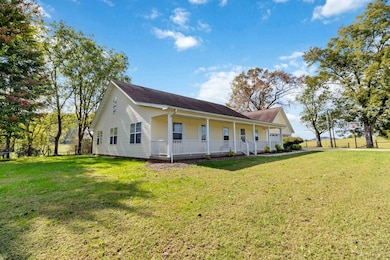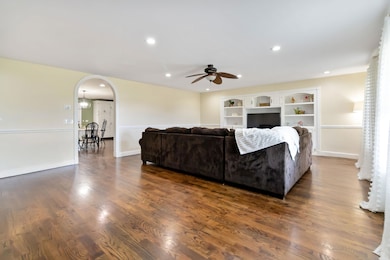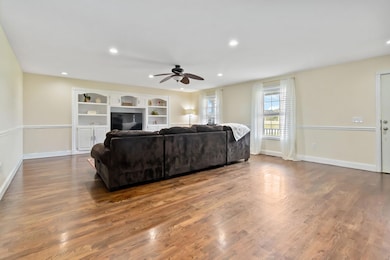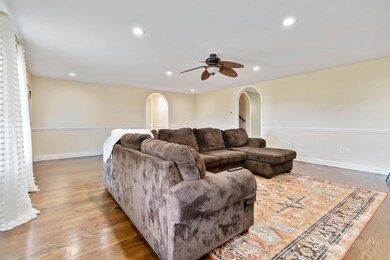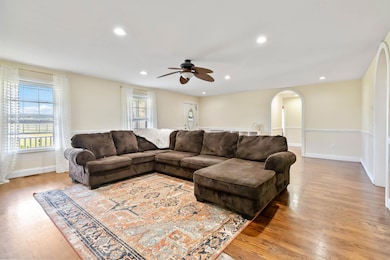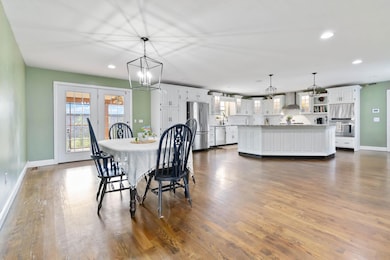533 Mcqueary Rd Somerset, KY 42503
Estimated payment $2,096/month
Highlights
- Very Popular Property
- Spa
- Deck
- Home Theater
- Views of a Farm
- 1.5-Story Property
About This Home
Welcome to your dream home nestled on 0.66 acres of serene countryside, surrounded by open farmland and breathtaking mountain views. This spacious 3,133 sq ft ranch-style home offers the perfect blend of comfort, style, and functionality. Step inside to discover 4 generously sized bedrooms and 3 full bathrooms, ideal for families of all sizes. The heart of the home is the large eat-in kitchen, beautifully designed with custom cabinetry—perfect for everyday meals or entertaining guests. With an impressive in-home theater for movie nights, and a well-appointed wet bar, creating the ultimate space for relaxation and entertaining. Additional features include an attached 2-car garage and plenty of room to enjoy the peace and privacy of country living—all while still being close to town amenities. Don't miss your chance to own this one-of-a-kind property that combines rural charm with modern living.
Listing Agent
Keller Williams Commonwealth - Somerset License #293277 Listed on: 10/13/2025

Home Details
Home Type
- Single Family
Est. Annual Taxes
- $2,492
Year Built
- Built in 2006
Lot Details
- 0.66 Acre Lot
Parking
- 2 Car Attached Garage
- Driveway
Property Views
- Farm
- Mountain
- Rural
Home Design
- 1.5-Story Property
- Brick Veneer
- Shingle Roof
- Composition Roof
- Vinyl Siding
- Concrete Perimeter Foundation
Interior Spaces
- 3,133 Sq Ft Home
- Wet Bar
- Home Theater Equipment
- Ceiling Fan
- Living Room
- Dining Room
- Home Theater
- First Floor Utility Room
- Laundry on main level
- Utility Room
Kitchen
- Eat-In Kitchen
- Gas Range
- Microwave
- Dishwasher
Flooring
- Wood
- Carpet
- Ceramic Tile
Bedrooms and Bathrooms
- 4 Bedrooms
- Primary Bedroom on Main
- Walk-In Closet
- Bathroom on Main Level
- 3 Full Bathrooms
Outdoor Features
- Spa
- Deck
- Shed
- Porch
Schools
- Shopville Elementary School
- Northern Pulaski Middle School
- Pulaski Co High School
Utilities
- Cooling Available
- Forced Air Heating System
- Air Source Heat Pump
- Heating System Powered By Owned Propane
- Propane
- Electric Water Heater
- Septic Tank
Community Details
- No Home Owners Association
- Rural Subdivision
Listing and Financial Details
- Assessor Parcel Number 113-0-0-10.1
Map
Home Values in the Area
Average Home Value in this Area
Tax History
| Year | Tax Paid | Tax Assessment Tax Assessment Total Assessment is a certain percentage of the fair market value that is determined by local assessors to be the total taxable value of land and additions on the property. | Land | Improvement |
|---|---|---|---|---|
| 2025 | $2,492 | $330,000 | $15,000 | $315,000 |
| 2024 | $2,442 | $330,000 | $15,000 | $315,000 |
| 2023 | $2,568 | $330,000 | $15,000 | $315,000 |
| 2022 | $1,736 | $220,000 | $220,000 | $0 |
| 2021 | $1,808 | $220,000 | $220,000 | $0 |
| 2020 | $1,490 | $180,000 | $180,000 | $0 |
| 2019 | $1,539 | $180,000 | $180,000 | $0 |
| 2018 | $1,515 | $180,000 | $180,000 | $0 |
| 2017 | $1,485 | $180,000 | $180,000 | $0 |
| 2016 | $1,485 | $180,000 | $180,000 | $0 |
| 2015 | $1,452 | $180,000 | $180,000 | $0 |
| 2014 | $1,413 | $180,000 | $180,000 | $0 |
Property History
| Date | Event | Price | List to Sale | Price per Sq Ft | Prior Sale |
|---|---|---|---|---|---|
| 10/13/2025 10/13/25 | For Sale | $359,900 | +9.7% | $115 / Sq Ft | |
| 07/14/2022 07/14/22 | Sold | $328,000 | -3.5% | $104 / Sq Ft | View Prior Sale |
| 06/02/2022 06/02/22 | Pending | -- | -- | -- | |
| 05/13/2022 05/13/22 | Price Changed | $339,900 | -2.9% | $108 / Sq Ft | |
| 04/25/2022 04/25/22 | For Sale | $349,900 | 0.0% | $111 / Sq Ft | |
| 04/15/2022 04/15/22 | Pending | -- | -- | -- | |
| 04/13/2022 04/13/22 | For Sale | $349,900 | -- | $111 / Sq Ft |
Purchase History
| Date | Type | Sale Price | Title Company |
|---|---|---|---|
| Grant Deed | $4,000 | -- |
Source: ImagineMLS (Bluegrass REALTORS®)
MLS Number: 25503584
APN: 113-0-0-10.1
- 3532 Hwy 461 Tract 2
- 6939 Kentucky 461
- 889 Bullock Cemetery Rd
- 7375 Kentucky 461
- 1113 Dahl Rd
- 1091 Dahl Rd
- 50 James Latham Rd
- 120 James Latham Rd
- 3060 Mark Welborn Rd
- 2009 Coin Rd
- 145 Ham School Rd
- 9999 Alexander Spur
- 500 Coal Pit Rd
- 200 Maxwell Ln
- 4560 Hwy 934
- 78 Kentucky 461
- 1177 Herrin Ln
- 82 Conrad Cemetery Rd
- 1496 Conrad Cemetery Rd
- 29 Hwy 934
- 3503 Lakeside Ct
- 3507 Lakeside Ct
- 7035 Hwy 1643
- 207 Closade Dr
- 200 Cory Ln Unit 8
- 50 Faith Ct
- 321 Randolph St
- 323 Randolph St
- 63 Melrose Dr
- 703 E Mount Vernon St Unit B
- 703 E Mount Vernon St Unit A
- 1611 Kentucky 1247 Unit C
- 1611 Kentucky 1247 Unit B
- 1611 Kentucky 1247 Unit A
- 1613 Kentucky 1247 Unit B
- 303 Noble St
- 115 N Central Ave
- 115 Beecher St Unit A
- 2049 Monticello Rd
- B2 Nasim Way Unit 10

