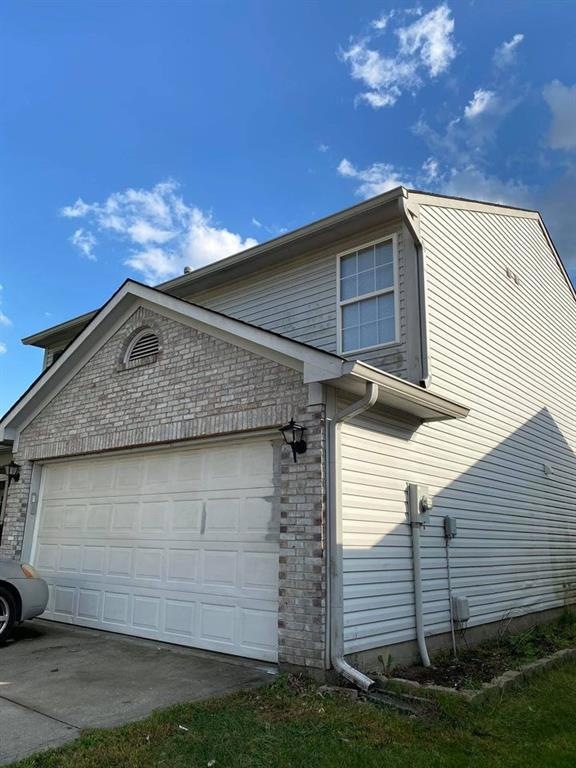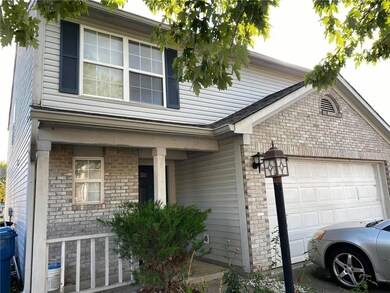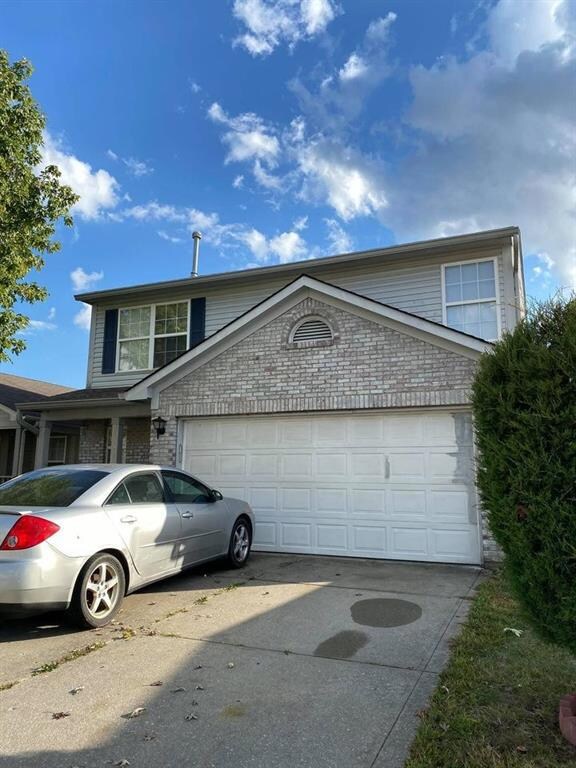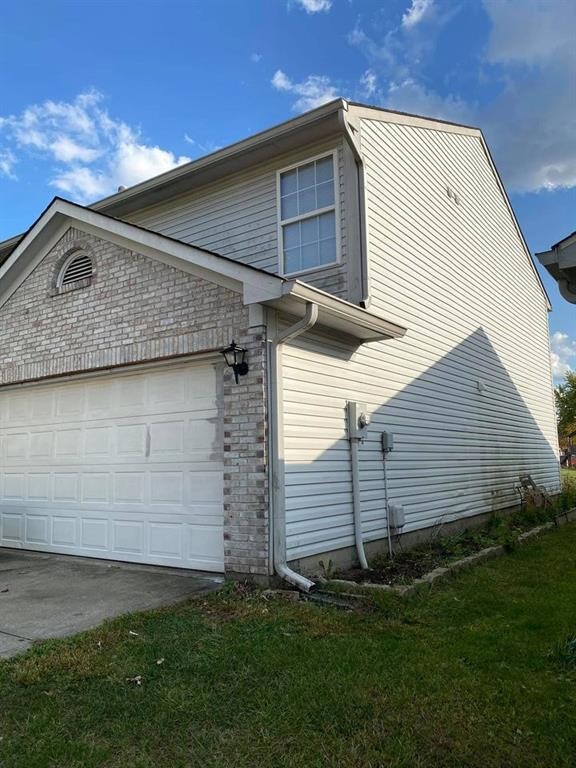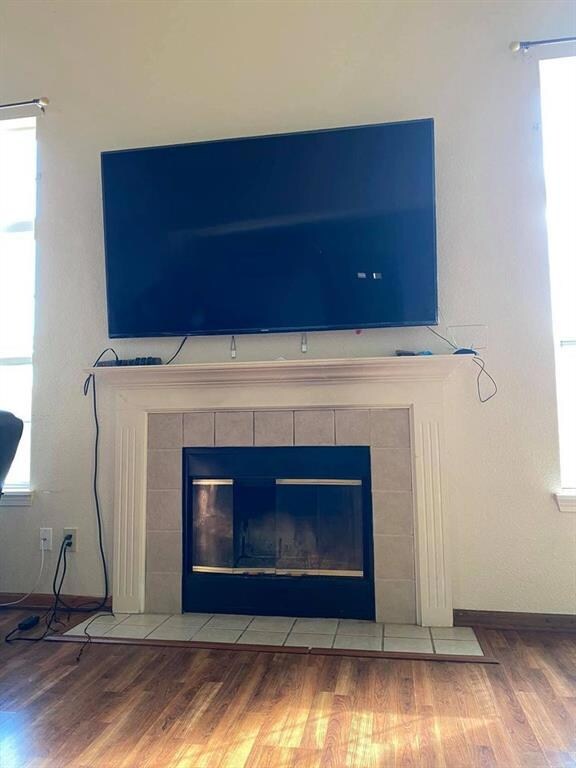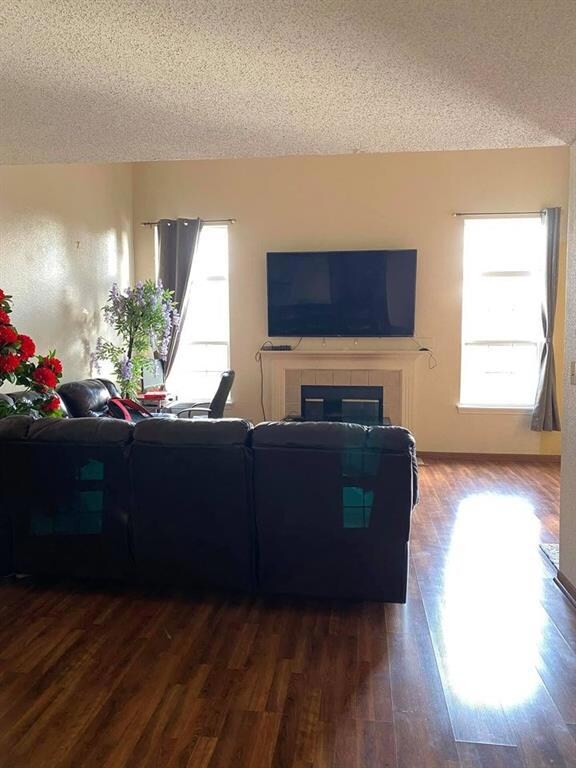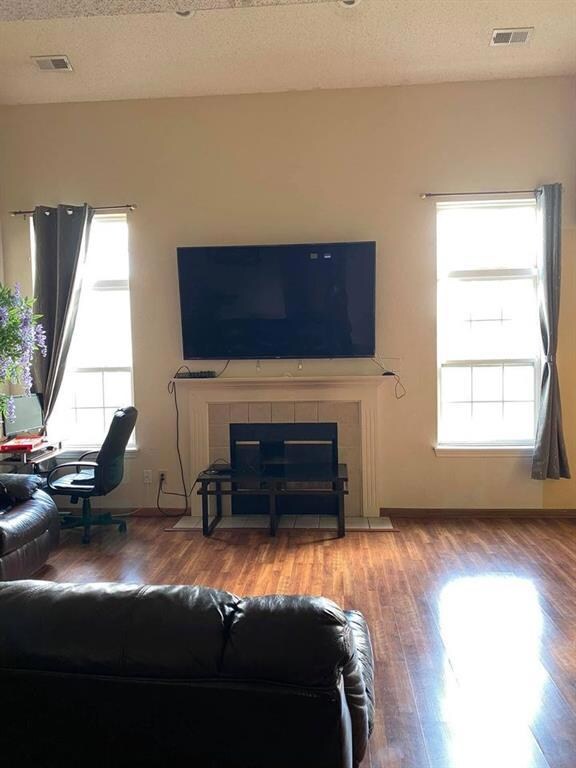
533 Meadows Edge Ln Indianapolis, IN 46217
Linden Wood NeighborhoodHighlights
- Home fronts a pond
- Vaulted Ceiling
- Porch
- Douglas MacArthur Elementary School Rated A-
- Traditional Architecture
- 2 Car Attached Garage
About This Home
As of December 20204 Bedrooms, 2.5 bathrooms, 2 story home with 2 car garage! This home has a beautiful pond view from living room, dining room and master bedroom. Vaulted ceiling & wood burning fireplace in living room. Master bedroom and 2 more bedrooms have huge walk in closets. Laminate flooring in master bedroom, living room and dining room. Roof was replaced in 2016, kitchen sink in 2019, kitchen exhaust fan was installed in 2019.Water heater was replaced in 2016.
Last Agent to Sell the Property
Mang Tha Real Estate, LLC License #RB14039226 Listed on: 10/24/2020
Last Buyer's Agent
Chancung Lian
Mang Tha Real Estate, LLC
Home Details
Home Type
- Single Family
Est. Annual Taxes
- $1,926
Year Built
- Built in 1999
Lot Details
- 4,879 Sq Ft Lot
- Home fronts a pond
- Landscaped with Trees
HOA Fees
- $18 Monthly HOA Fees
Parking
- 2 Car Attached Garage
- Garage Door Opener
Home Design
- Traditional Architecture
- Slab Foundation
- Vinyl Construction Material
Interior Spaces
- 2-Story Property
- Vaulted Ceiling
- Vinyl Clad Windows
- Window Screens
- Living Room with Fireplace
- Combination Kitchen and Dining Room
Kitchen
- Eat-In Kitchen
- Electric Oven
- Recirculated Exhaust Fan
- Dishwasher
- Disposal
Flooring
- Carpet
- Laminate
- Vinyl
Bedrooms and Bathrooms
- 4 Bedrooms
- Walk-In Closet
Outdoor Features
- Porch
Utilities
- Forced Air Heating System
- Heating System Uses Gas
- Gas Water Heater
Community Details
- Association fees include home owners
- Deerfield Village Subdivision
- Property managed by Deerfield Village HOA
- The community has rules related to covenants, conditions, and restrictions
Listing and Financial Details
- Tax Lot 96
- Assessor Parcel Number 491414105068000500
Ownership History
Purchase Details
Home Financials for this Owner
Home Financials are based on the most recent Mortgage that was taken out on this home.Purchase Details
Home Financials for this Owner
Home Financials are based on the most recent Mortgage that was taken out on this home.Purchase Details
Home Financials for this Owner
Home Financials are based on the most recent Mortgage that was taken out on this home.Purchase Details
Purchase Details
Similar Homes in the area
Home Values in the Area
Average Home Value in this Area
Purchase History
| Date | Type | Sale Price | Title Company |
|---|---|---|---|
| Warranty Deed | $176,000 | Chicago Title | |
| Warranty Deed | -- | Chicago Title Company Llc | |
| Special Warranty Deed | -- | Village Title Inc | |
| Warranty Deed | -- | None Available | |
| Sheriffs Deed | $110,056 | None Available |
Mortgage History
| Date | Status | Loan Amount | Loan Type |
|---|---|---|---|
| Closed | $6,160 | New Conventional | |
| Open | $172,812 | FHA | |
| Closed | $6,160 | New Conventional | |
| Previous Owner | $103,484 | FHA | |
| Previous Owner | $0 | Stand Alone Second | |
| Previous Owner | $106,400 | New Conventional | |
| Previous Owner | $24,692 | Future Advance Clause Open End Mortgage | |
| Previous Owner | $19,360 | Stand Alone Second | |
| Previous Owner | $77,440 | Unknown |
Property History
| Date | Event | Price | Change | Sq Ft Price |
|---|---|---|---|---|
| 12/04/2020 12/04/20 | Sold | $176,000 | -4.9% | $112 / Sq Ft |
| 10/26/2020 10/26/20 | Pending | -- | -- | -- |
| 10/24/2020 10/24/20 | For Sale | $185,000 | +69.7% | $118 / Sq Ft |
| 03/30/2012 03/30/12 | Sold | $109,000 | 0.0% | $70 / Sq Ft |
| 02/12/2012 02/12/12 | Pending | -- | -- | -- |
| 02/06/2012 02/06/12 | For Sale | $109,000 | -- | $70 / Sq Ft |
Tax History Compared to Growth
Tax History
| Year | Tax Paid | Tax Assessment Tax Assessment Total Assessment is a certain percentage of the fair market value that is determined by local assessors to be the total taxable value of land and additions on the property. | Land | Improvement |
|---|---|---|---|---|
| 2024 | $2,876 | $239,100 | $24,600 | $214,500 |
| 2023 | $2,876 | $222,100 | $24,600 | $197,500 |
| 2022 | $2,687 | $204,100 | $24,600 | $179,500 |
| 2021 | $2,301 | $173,700 | $24,600 | $149,100 |
| 2020 | $1,967 | $149,000 | $24,600 | $124,400 |
| 2019 | $2,007 | $151,200 | $15,200 | $136,000 |
| 2018 | $1,794 | $137,300 | $15,200 | $122,100 |
| 2017 | $1,639 | $128,800 | $15,200 | $113,600 |
| 2016 | $1,513 | $121,400 | $15,200 | $106,200 |
| 2014 | $1,152 | $112,300 | $15,200 | $97,100 |
| 2013 | $1,147 | $107,800 | $15,200 | $92,600 |
Agents Affiliated with this Home
-

Seller's Agent in 2020
Nguncer Bualteng
Mang Tha Real Estate, LLC
(855) 626-4842
7 in this area
27 Total Sales
-

Seller Co-Listing Agent in 2020
Chancung Lian
Mang Tha Real Estate, LLC
(317) 495-4487
18 in this area
103 Total Sales
-

Seller's Agent in 2012
Mike Duncan
Mike Duncan Real Estate Group
(317) 888-7000
30 Total Sales
-
J
Seller Co-Listing Agent in 2012
Jared Duncan
Mike Duncan Real Estate Group
Map
Source: MIBOR Broker Listing Cooperative®
MLS Number: 21748556
APN: 49-14-14-105-068.000-500
- 614 Silver Fox Ct
- 7659 Misty Meadow Dr
- 7529 Natchez Ct
- 7834 Burr Oak Ct
- 7838 Burr Oak Ct
- 7953 Forest Park Dr
- 923 Bogalusa Ct
- 932 Yellow Pine Ct
- 7303 Beal Ln
- 7418 Oak Mill Ct
- 7113 Chandler Dr
- 8209 Burn Ct
- 8120 Trevellian Way
- 7109 Chandler Dr
- 7238 Moultrie Dr
- 7155 Sandalwood Dr
- 8219 Bishops Ln
- 7444 Melanie Ln
- 7126 Forest Park Dr
- 7445 Melanie Ln
