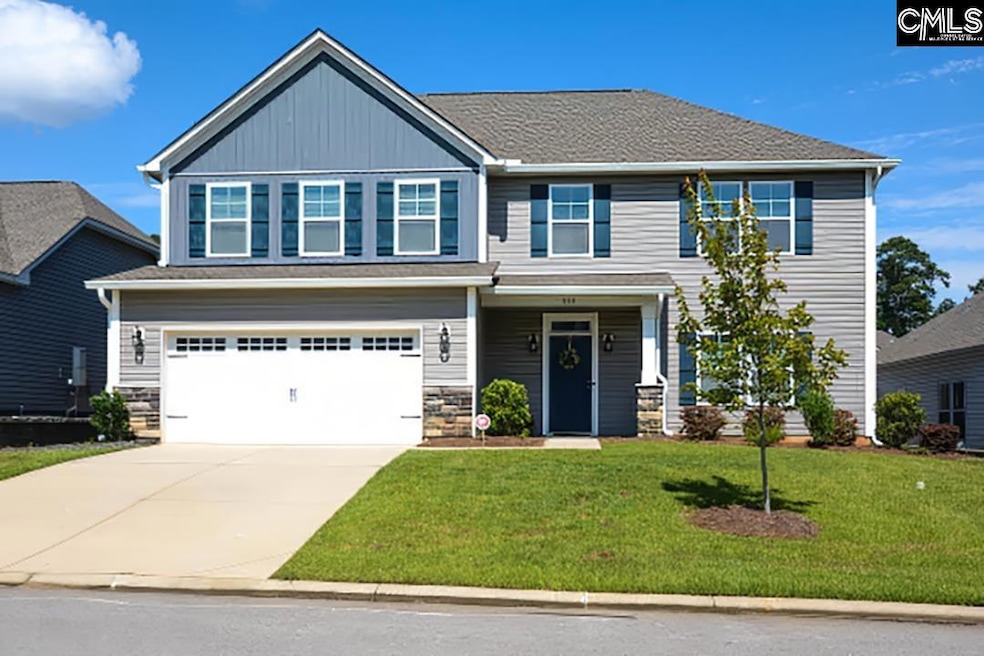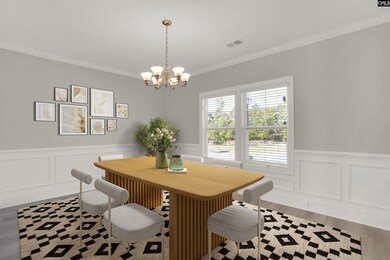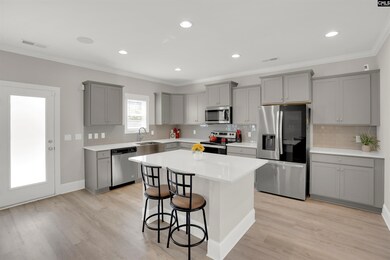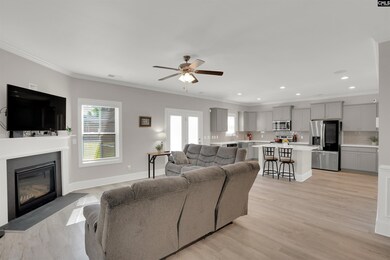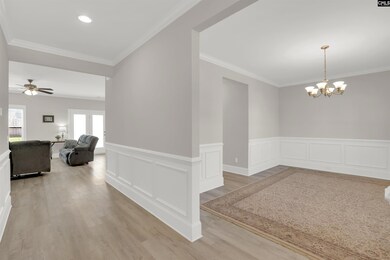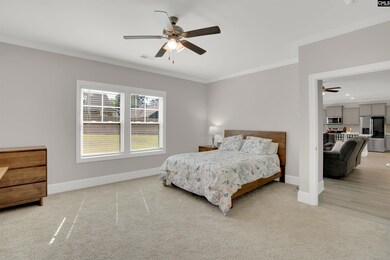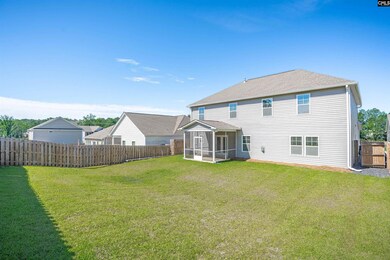533 Mitscher Way Chapin, SC 29036
Estimated payment $2,888/month
Highlights
- ENERGY STAR Certified Homes
- Traditional Architecture
- Secondary bathroom tub or shower combo
- Lake Murray Elementary School Rated A
- Main Floor Primary Bedroom
- Bonus Room
About This Home
Practically New 5BR Home with Designer Upgrades & Smart Features! Why wait to build? This stunning 5-bedroom, 3.5-bath home is move-in ready and feels brand new—because it practically is! The owner never fully lived in the home due to a change in plans brought on by a new grandbaby, so it’s been gently used and meticulously maintained.Step inside to find a spacious layout perfect for entertaining and everyday living. The main level features a formal dining room, a convenient half bath, and an open-concept living area with a cozy gas log fireplace. The chef’s kitchen is a dream with a large island, quartz countertops, upgraded cabinetry, stainless steel farmhouse sink, and an oversized pantry.The main-level owner's suite offers a relaxing retreat with a double-sink vanity and walk-in shower. Upstairs, you'll find four generously sized bedrooms (three with walk-in closets), two full baths, and a huge bonus room with walk-in attic storage.Enjoy outdoor living with a fully fenced backyard and a newly tiled front porch. The double garage features a sleek epoxy floor finish for added style and durability. Additional highlights include a landscaped yard with a sprinkler system and a smart home system for modern convenience.This like-new home is full of upgrades and ready for its first full-time owner—schedule your showing today before it's gone! Disclaimer: CMLS has not reviewed and, therefore, does not endorse vendors who may appear in listings.
Home Details
Home Type
- Single Family
Est. Annual Taxes
- $9,819
Year Built
- Built in 2022
Lot Details
- 6,970 Sq Ft Lot
- Cul-De-Sac
- Privacy Fence
- Wood Fence
- Back Yard Fenced
- Sprinkler System
Parking
- 2 Car Garage
Home Design
- Traditional Architecture
- Slab Foundation
- Stone Exterior Construction
- Vinyl Construction Material
Interior Spaces
- 3,216 Sq Ft Home
- 2-Story Property
- Crown Molding
- Ceiling Fan
- Living Room with Fireplace
- Bonus Room
- Screened Porch
- Laundry on main level
Kitchen
- Eat-In Kitchen
- Free-Standing Range
- Built-In Microwave
- Dishwasher
- Kitchen Island
- Quartz Countertops
- Tiled Backsplash
- Farmhouse Sink
- Disposal
Flooring
- Carpet
- Luxury Vinyl Plank Tile
Bedrooms and Bathrooms
- 5 Bedrooms
- Primary Bedroom on Main
- Walk-In Closet
- Dual Vanity Sinks in Primary Bathroom
- Secondary bathroom tub or shower combo
- Bathtub with Shower
- Separate Shower
Schools
- Chapin Elementary School
- Chapin Middle School
- Chapin High School
Utilities
- Zoned Heating and Cooling System
- Heating System Uses Gas
- Tankless Water Heater
Additional Features
- ENERGY STAR Certified Homes
- Rain Gutters
Community Details
- Property has a Home Owners Association
- Mjs HOA, Phone Number (803) 665-0040
- Cypress Glen Subdivision
Map
Home Values in the Area
Average Home Value in this Area
Tax History
| Year | Tax Paid | Tax Assessment Tax Assessment Total Assessment is a certain percentage of the fair market value that is determined by local assessors to be the total taxable value of land and additions on the property. | Land | Improvement |
|---|---|---|---|---|
| 2024 | $9,819 | $23,400 | $3,030 | $20,370 |
| 2023 | $10,138 | $0 | $0 | $0 |
| 2022 | $0 | $0 | $0 | $0 |
Property History
| Date | Event | Price | List to Sale | Price per Sq Ft |
|---|---|---|---|---|
| 10/16/2025 10/16/25 | For Sale | $392,000 | -- | $122 / Sq Ft |
Purchase History
| Date | Type | Sale Price | Title Company |
|---|---|---|---|
| Warranty Deed | $390,000 | -- |
Mortgage History
| Date | Status | Loan Amount | Loan Type |
|---|---|---|---|
| Open | $312,000 | No Value Available |
Source: Consolidated MLS (Columbia MLS)
MLS Number: 619653
APN: 001701-01-071
- 143 Doolittle Dr
- 516 Mitscher Way
- 454 Brookridge Dr
- 450 Brookridge Dr Unit LOT 55
- 417 Brookridge Dr
- 2348 Hadley Crossing
- 2344 Hadley Crossing
- 2124 Ludlow Place
- 2347 Hadley Crossing
- 2351 Hadley Crossing
- 2355 Hadley Crossing
- 2130 Ludlow Place
- 322 Rising Stream Way
- 318 Rising Stream Way
- 314 Rising Stream Way
- 310 Rising Stream Way
- 306 Rising Stream Way
- 337 Rising Stream Way
- 343 Rising Stream Way
- 3031 Chilmark Rd
- 559 Mitscher Way
- 435 Whits End
- 945 Bergenfield Ln
- 1522 Garrett Ct
- 1351 Tamarind Ln
- 1132 Lamplighter Rd
- 148 Rushton Dr
- 136 Cordage Dr
- 568 Old Bush River Rd Unit B
- 305 Willowood Pkwy
- 230 Elm Creek Ct
- 1600 Marina Rd
- 760 Murray Lindler Rd
- 221 Crooked Creek Rd
- 153 Pennsylvania Ct
- 1217 Aderley Oak Dr
- 345 Firebridge Dr
- 405 Eagle Claw Ct
- 114 Ballentine Crossing Ln
- 825 Burnview Ln
