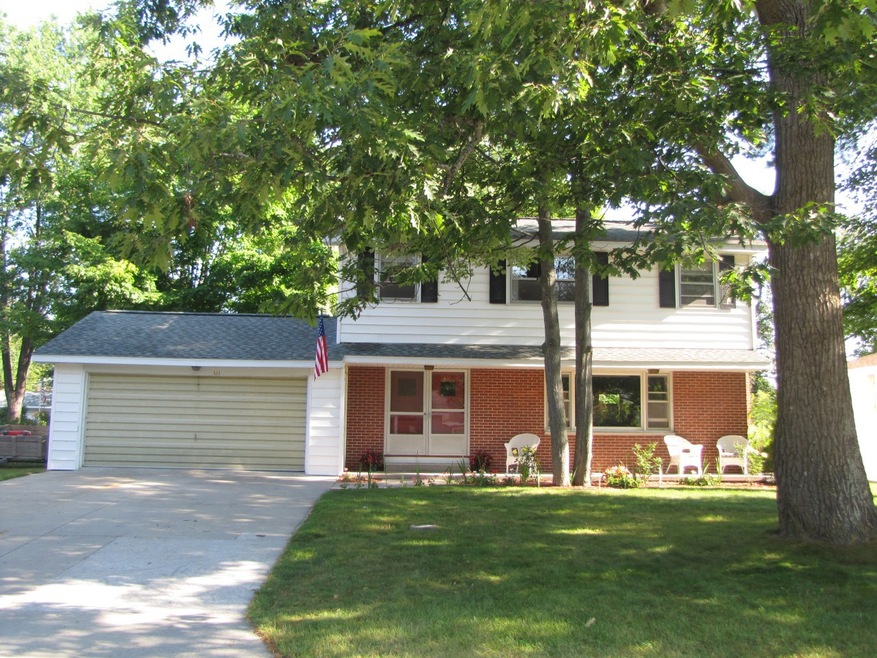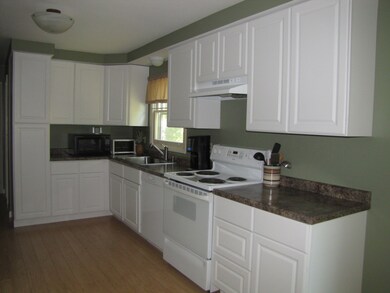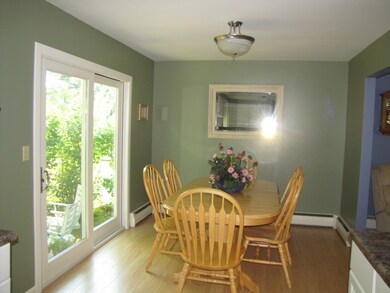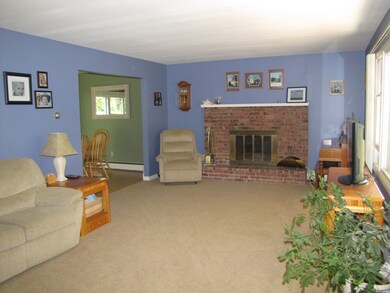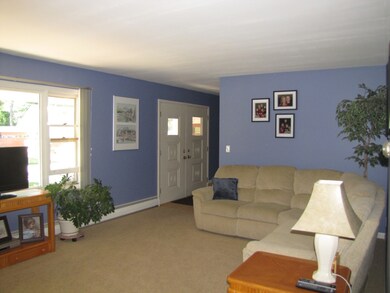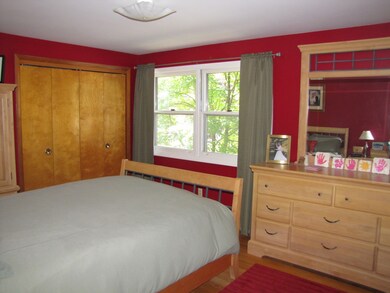
533 Northwood Dr Alpena, MI 49707
Highlights
- Main Floor Bedroom
- Living Room
- Baseboard Heating
- 2 Car Attached Garage
- Dining Room
- Family Room
About This Home
As of October 2015It's a new makeover at Northwood Drive! Newer white kitchen cabinets, counters, paint and new carpeting throughout. Newer high quality wood laminate in kitchen and dining room. Newer slider to back yard & much more! Your family is sure to enjoy the 4 bedrooms, 3 baths and full partially finished basement with family room, fireplace, fenced yard & 2 car garage. Great family subdivision. It shows very well!
Last Agent to Sell the Property
Banner Realty License #6506003422 Listed on: 08/03/2011
Home Details
Home Type
- Single Family
Est. Annual Taxes
- $2,497
Year Built
- Built in 1964
Lot Details
- Lot Dimensions are 74x131
Parking
- 2 Car Attached Garage
Home Design
- Brick Exterior Construction
- Frame Construction
- Vinyl Construction Material
Interior Spaces
- 2,295 Sq Ft Home
- 2-Story Property
- Family Room
- Living Room
- Dining Room
- Partially Finished Basement
Kitchen
- Oven or Range
- Microwave
- Dishwasher
Bedrooms and Bathrooms
- 4 Bedrooms
- Main Floor Bedroom
Laundry
- Dryer
- Washer
Utilities
- Baseboard Heating
- Hot Water Heating System
- Heating System Uses Natural Gas
- Municipal Utilities District for Water and Sewer
Ownership History
Purchase Details
Home Financials for this Owner
Home Financials are based on the most recent Mortgage that was taken out on this home.Similar Home in Alpena, MI
Home Values in the Area
Average Home Value in this Area
Purchase History
| Date | Type | Sale Price | Title Company |
|---|---|---|---|
| Grant Deed | $127,000 | -- |
Property History
| Date | Event | Price | Change | Sq Ft Price |
|---|---|---|---|---|
| 10/14/2015 10/14/15 | Sold | $127,000 | +15.6% | $69 / Sq Ft |
| 09/05/2015 09/05/15 | Pending | -- | -- | -- |
| 01/31/2012 01/31/12 | Sold | $109,900 | -- | $48 / Sq Ft |
Tax History Compared to Growth
Tax History
| Year | Tax Paid | Tax Assessment Tax Assessment Total Assessment is a certain percentage of the fair market value that is determined by local assessors to be the total taxable value of land and additions on the property. | Land | Improvement |
|---|---|---|---|---|
| 2025 | $2,497 | $86,700 | $0 | $0 |
| 2024 | $2,107 | $86,100 | $0 | $0 |
| 2023 | $2,067 | $70,400 | $0 | $0 |
| 2022 | $2,265 | $60,700 | $0 | $0 |
| 2021 | $2,201 | $58,600 | $58,600 | $0 |
| 2020 | $2,172 | $55,400 | $0 | $0 |
| 2019 | $2,084 | $53,400 | $0 | $0 |
| 2018 | $2,042 | $53,500 | $0 | $0 |
| 2017 | $1,945 | $53,600 | $0 | $0 |
| 2016 | $1,934 | $51,300 | $0 | $0 |
| 2015 | $221 | $50,200 | $0 | $0 |
| 2013 | $423 | $42,300 | $0 | $0 |
Agents Affiliated with this Home
-
Dawn Anderson

Seller's Agent in 2015
Dawn Anderson
CENTURY 21 NORTHLAND of ALPENA
(989) 657-6923
161 Total Sales
-
Grace Marshall
G
Buyer's Agent in 2015
Grace Marshall
UpNorth Property Services
(989) 354-2535
76 Total Sales
-
Margie Haaxma

Seller's Agent in 2012
Margie Haaxma
Banner Realty
(989) 464-7209
209 Total Sales
Map
Source: Water Wonderland Board of REALTORS®
MLS Number: 274785
APN: 092-167-000-018-00
- 140 Oriole Dr
- 101 Island View Dr
- 567 Long Rapids Rd
- 176 Long Rapids Rd
- 1200 Crestview Dr
- 166 Long Rapids Rd
- 160 Parker Ave
- 1325 Crestview Dr
- 209 Princeton Ave
- 2290 Woodview Dr
- 1210 Dow Dr
- 1300 Trowbridge Dr
- 1225 Trowbridge Dr
- 204 Charlotte St
- 1241 W Washington Ave
- 301 N 14th Ave
- 912 Sable St
- NHN Crittenden Ct
- 815 W Washington Ave
- 711 S 8th Ave
