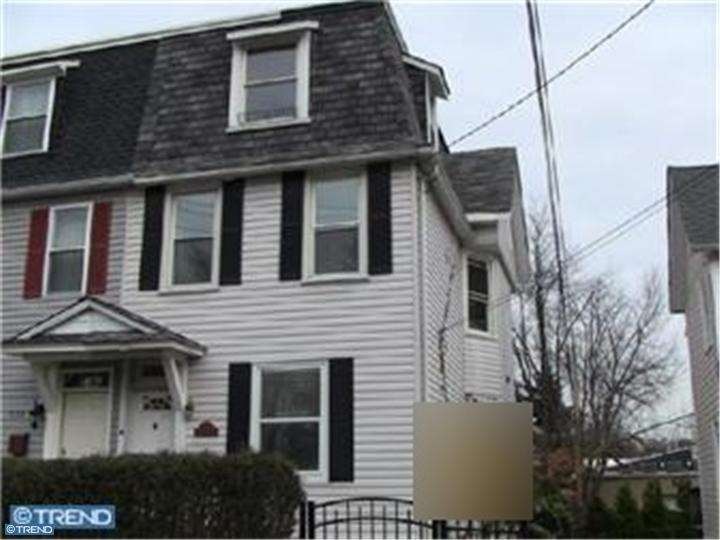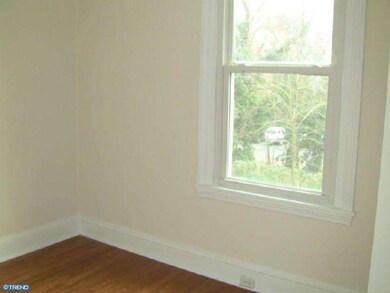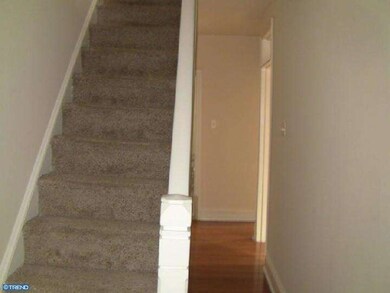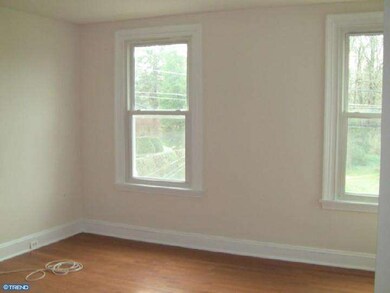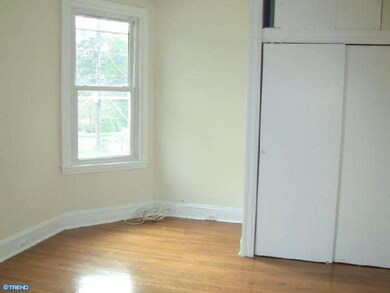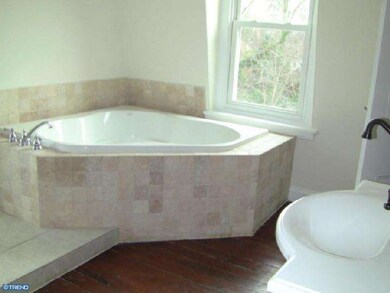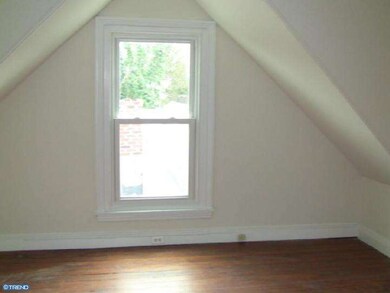
533 Old Buck Ln Haverford, PA 19041
Highlights
- Deck
- Wood Flooring
- No HOA
- Welsh Valley Middle School Rated A+
- Victorian Architecture
- Eat-In Kitchen
About This Home
As of January 20253 story victorian twin. Many origional features through out that adds charm. Living room and formal dining room, large eat in ktichen, familyroom with fireplace. Origional h/w floors t/o, washer and dryer on 3rd floor. Deck and rear fenced yard. Fill unfinished basement,property being sold in as is condition.This is a Home Path Property visit Homepath site for details. Property needs TLC, but is priced accordingly, Investor offers will not be reviewed for the first 15 days of property being on the market. Sellers make no Representations/warranties expressed or implied as to condition of property - being sold in as is condition Purchaser is responsible for U & O. Please see for Home path details, Eligibility requirements apply. Settlement is contingent on sheriff's deed being recorded. Presentation of offers and corporate addendums are attached. Please see comments below on submitting offers
Last Agent to Sell the Property
Elfant Wissahickon-Mt Airy License #1861716 Listed on: 12/12/2011

Townhouse Details
Home Type
- Townhome
Est. Annual Taxes
- $4,775
Year Built
- Built in 1908
Parking
- On-Street Parking
Home Design
- Semi-Detached or Twin Home
- Victorian Architecture
- Flat Roof Shape
- Vinyl Siding
Interior Spaces
- 2,441 Sq Ft Home
- Property has 3 Levels
- Brick Fireplace
- Family Room
- Living Room
- Dining Room
- Unfinished Basement
- Basement Fills Entire Space Under The House
- Eat-In Kitchen
- Laundry on upper level
Flooring
- Wood
- Wall to Wall Carpet
Bedrooms and Bathrooms
- 6 Bedrooms
- En-Suite Primary Bedroom
- 2.5 Bathrooms
Utilities
- Forced Air Heating and Cooling System
- Heating System Uses Oil
- Natural Gas Water Heater
Additional Features
- Deck
- 3,996 Sq Ft Lot
Community Details
- No Home Owners Association
Listing and Financial Details
- Tax Lot 022
- Assessor Parcel Number 40-00-13196-003
Ownership History
Purchase Details
Home Financials for this Owner
Home Financials are based on the most recent Mortgage that was taken out on this home.Purchase Details
Home Financials for this Owner
Home Financials are based on the most recent Mortgage that was taken out on this home.Purchase Details
Home Financials for this Owner
Home Financials are based on the most recent Mortgage that was taken out on this home.Purchase Details
Purchase Details
Home Financials for this Owner
Home Financials are based on the most recent Mortgage that was taken out on this home.Purchase Details
Similar Homes in the area
Home Values in the Area
Average Home Value in this Area
Purchase History
| Date | Type | Sale Price | Title Company |
|---|---|---|---|
| Deed | $585,000 | None Listed On Document | |
| Deed | $585,000 | None Listed On Document | |
| Deed | $370,000 | Quest Abstract | |
| Deed | $230,000 | None Available | |
| Deed | -- | None Available | |
| Deed | $220,000 | -- | |
| Deed | $135,000 | -- |
Mortgage History
| Date | Status | Loan Amount | Loan Type |
|---|---|---|---|
| Open | $468,000 | New Conventional | |
| Closed | $468,000 | New Conventional | |
| Previous Owner | $230,000 | No Value Available | |
| Previous Owner | $264,000 | No Value Available | |
| Previous Owner | $255,000 | Future Advance Clause Open End Mortgage | |
| Previous Owner | $33,000 | No Value Available |
Property History
| Date | Event | Price | Change | Sq Ft Price |
|---|---|---|---|---|
| 01/10/2025 01/10/25 | Sold | $585,000 | +1.7% | $240 / Sq Ft |
| 12/10/2024 12/10/24 | Pending | -- | -- | -- |
| 12/06/2024 12/06/24 | For Sale | $575,000 | +55.4% | $236 / Sq Ft |
| 10/04/2024 10/04/24 | Sold | $370,000 | -2.6% | $152 / Sq Ft |
| 08/12/2024 08/12/24 | Pending | -- | -- | -- |
| 08/09/2024 08/09/24 | For Sale | $380,000 | +65.2% | $156 / Sq Ft |
| 05/14/2012 05/14/12 | Sold | $230,000 | -11.5% | $94 / Sq Ft |
| 04/09/2012 04/09/12 | Pending | -- | -- | -- |
| 03/06/2012 03/06/12 | Price Changed | $259,900 | -3.7% | $106 / Sq Ft |
| 01/24/2012 01/24/12 | Price Changed | $270,000 | -3.7% | $111 / Sq Ft |
| 12/12/2011 12/12/11 | For Sale | $280,500 | -- | $115 / Sq Ft |
Tax History Compared to Growth
Tax History
| Year | Tax Paid | Tax Assessment Tax Assessment Total Assessment is a certain percentage of the fair market value that is determined by local assessors to be the total taxable value of land and additions on the property. | Land | Improvement |
|---|---|---|---|---|
| 2024 | $6,667 | $159,640 | $37,070 | $122,570 |
| 2023 | $6,388 | $159,640 | $37,070 | $122,570 |
| 2022 | $6,271 | $159,640 | $37,070 | $122,570 |
| 2021 | $6,128 | $159,640 | $37,070 | $122,570 |
| 2020 | $5,978 | $159,640 | $37,070 | $122,570 |
| 2019 | $5,873 | $159,640 | $37,070 | $122,570 |
| 2018 | $5,872 | $159,640 | $37,070 | $122,570 |
| 2017 | $5,657 | $159,640 | $37,070 | $122,570 |
| 2016 | $5,595 | $159,640 | $37,070 | $122,570 |
| 2015 | $5,216 | $159,640 | $37,070 | $122,570 |
| 2014 | $5,216 | $159,640 | $37,070 | $122,570 |
Agents Affiliated with this Home
-
Robin Gordon

Seller's Agent in 2025
Robin Gordon
BHHS Fox & Roach
(610) 246-2281
68 in this area
1,285 Total Sales
-
JOANN MORGAN

Seller Co-Listing Agent in 2025
JOANN MORGAN
BHHS Fox & Roach
(610) 909-2707
7 in this area
100 Total Sales
-
Jeff Pendergast

Buyer's Agent in 2025
Jeff Pendergast
Compass RE
(610) 842-6958
7 in this area
23 Total Sales
-
Rita Talvacchia

Seller's Agent in 2024
Rita Talvacchia
BHHS Fox & Roach
(610) 662-2021
1 in this area
30 Total Sales
-
Maria Brockwell
M
Seller Co-Listing Agent in 2024
Maria Brockwell
BHHS Fox & Roach
(610) 453-2227
1 in this area
22 Total Sales
-
Yinqi Dai
Y
Buyer's Agent in 2024
Yinqi Dai
Keller Williams Main Line
(610) 241-0974
1 in this area
2 Total Sales
Map
Source: Bright MLS
MLS Number: 1004595470
APN: 40-00-13196-003
- 519 Old Buck Ln
- 856 Martin Ave
- 862+Lot (Garage) Penn St
- 540 Maison Place
- 601 Montgomery Ave Unit 303
- 432 Montgomery Ave Unit 401
- 732 Buck Ln
- 100 Grays Ln Unit 302-304
- 812 E Haverford Rd
- 101 Cheswold Ln Unit 3A
- 250 Montgomery Ave Unit B
- 237 W Montgomery Ave Unit 3K
- 237 W Montgomery Ave Unit 1Q
- 2 Barrister Ct
- 345 Fishers Rd
- 216 Rodney Cir
- 86 Greenfield Ave
- 741 County Line Rd
- 50 Woodside Rd Unit 12
- 71 S Merion Ave
