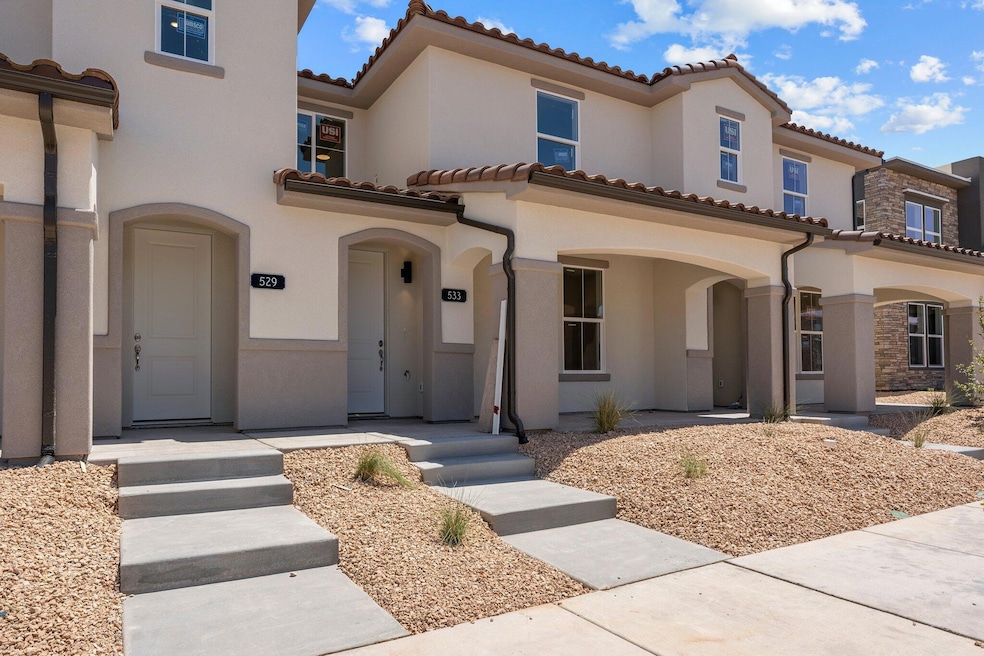533 Owen Dr St. George, UT 84790
Estimated payment $2,508/month
Total Views
2,283
3
Beds
3
Baths
1,557
Sq Ft
$271
Price per Sq Ft
Highlights
- Community Pool
- Attached Garage
- Heating System Uses Natural Gas
- Desert Hills Middle School Rated A-
About This Home
Ask about our special 5.99% and 3.99% interest rate incentives for qualified buyers...
Located in the Desert Color community, this charming 3-bedroom, 2.5-bath townhome in the sought after Sage Haven neighborhood offers modern living in one of Southern Utah's most desirable master-planned communities.
Townhouse Details
Home Type
- Townhome
Est. Annual Taxes
- $713
Year Built
- Built in 2025
Lot Details
- 1,307 Sq Ft Lot
HOA Fees
- $219 Monthly HOA Fees
Parking
- Attached Garage
Home Design
- Flat Roof Shape
- Stucco Exterior
Interior Spaces
- 1,557 Sq Ft Home
- 2-Story Property
Kitchen
- Free-Standing Range
- Microwave
- Dishwasher
- Disposal
Bedrooms and Bathrooms
- 3 Bedrooms
- Primary bedroom located on second floor
- 3 Bathrooms
Schools
- Desert Canyons Elementary School
- Desert Hills Middle School
- Desert Hills High School
Utilities
- No Cooling
- Central Air
- Heating System Uses Natural Gas
Listing and Financial Details
- Assessor Parcel Number SG-SAH-5-535
Community Details
Overview
- Sage Haven Subdivision
Recreation
- Community Pool
Map
Create a Home Valuation Report for This Property
The Home Valuation Report is an in-depth analysis detailing your home's value as well as a comparison with similar homes in the area
Home Values in the Area
Average Home Value in this Area
Tax History
| Year | Tax Paid | Tax Assessment Tax Assessment Total Assessment is a certain percentage of the fair market value that is determined by local assessors to be the total taxable value of land and additions on the property. | Land | Improvement |
|---|---|---|---|---|
| 2025 | $713 | $105,000 | $105,000 | -- |
| 2023 | $569 | $85,000 | $85,000 | -- |
Source: Public Records
Property History
| Date | Event | Price | Change | Sq Ft Price |
|---|---|---|---|---|
| 08/22/2025 08/22/25 | Price Changed | $422,209 | +2.5% | $271 / Sq Ft |
| 08/01/2025 08/01/25 | Price Changed | $411,900 | -3.1% | $265 / Sq Ft |
| 07/11/2025 07/11/25 | Price Changed | $424,900 | +0.6% | $273 / Sq Ft |
| 06/23/2025 06/23/25 | For Sale | $422,209 | -- | $271 / Sq Ft |
Source: Washington County Board of REALTORS®
Mortgage History
| Date | Status | Loan Amount | Loan Type |
|---|---|---|---|
| Closed | $644,000 | Construction | |
| Closed | $7,000,000 | New Conventional |
Source: Public Records
Source: Washington County Board of REALTORS®
MLS Number: 25-262475
APN: 1158961
Nearby Homes
- 539 Autumn Place
- 560 Aqua Cove
- 560 Aqua Cove Unit 506
- 561 Aqua Cove Unit 507
- 574 Aqua Cove Unit 502
- 5952 Jasper Ridge Dr
- 5980 Jasper Ridge Dr
- 5972 Jasper Ridge Dr
- 5962 Jasper Ridge Dr
- 5988 Jasper Ridge Dr
- 5964 Jasper Ridge Dr
- 5984 Jasper Ridge Dr
- 516 W Olive Ln
- 518 W Olive Ln
- Bay Towns Waterford Plan at Sage Haven - Bay Towns
- Mews Sunburst Plan at Sage Haven - Mews
- Mews Verona Plan at Sage Haven - Mews
- Bay Towns Dunmore Plan at Sage Haven - Bay Towns
- 546 W Carnelian Pkwy
- 587 W Fire Sky Dr
- 756 W Sunfire Ln
- 5088 S Desert Color Pkwy
- 4933 S Mandal Dr
- 4629 Tranquility Bay Dr
- 3155 S Hidden Valley Dr
- 3061 S Bloomington Dr E
- 3419 S River Rd
- 1149 E Elder Cir
- 2980 E Lavatera Dr
- 3115 S Relic Ridge Dr
- 2164 Balboa Way
- 2006 Westcliff Dr
- 676 676 W Lava Pointe Dr
- 3155 S Hidden Dr W Unit 215
- 1390 W Sky Rocket Rd
- 1845 W Canyon View Dr Unit 1603
- 810 S Dixie Dr Unit 2225
- 70 E 400 S Unit Casita
- 1277 W Las Hurdes Dr







