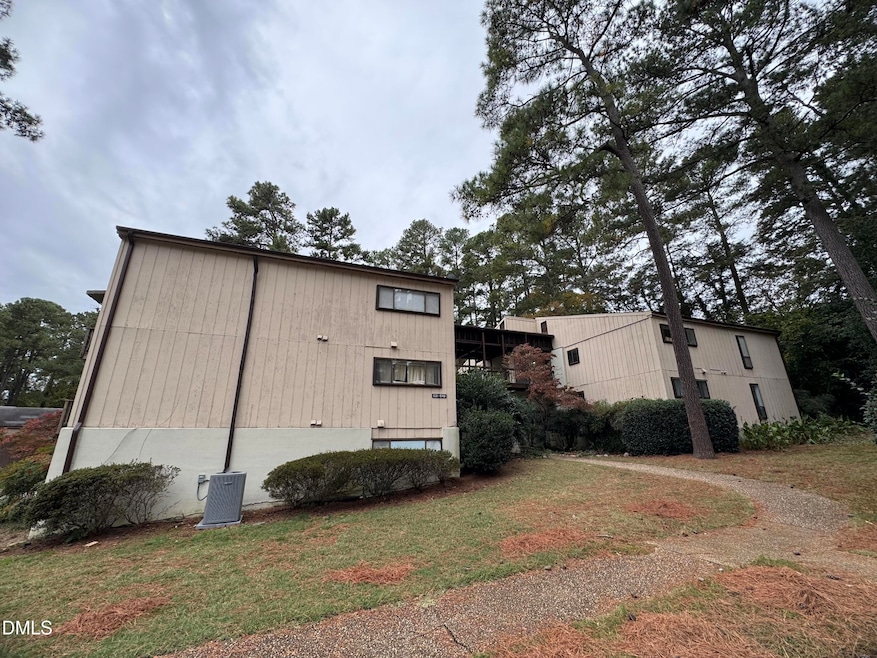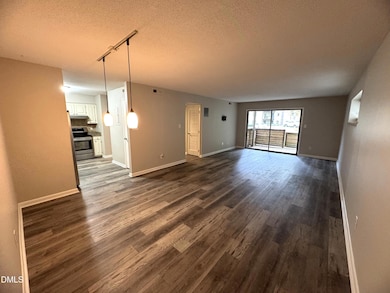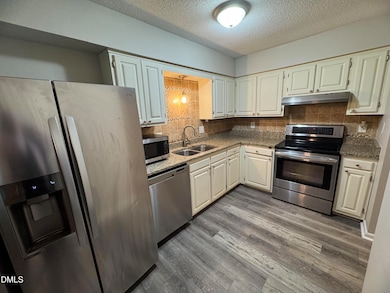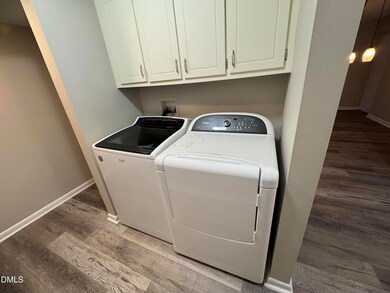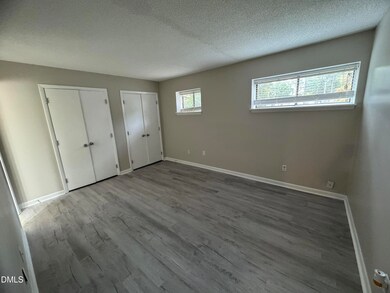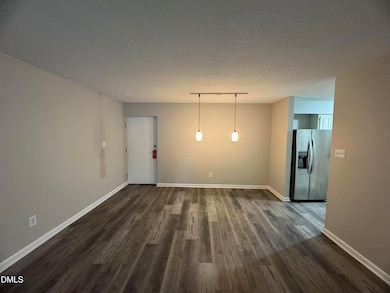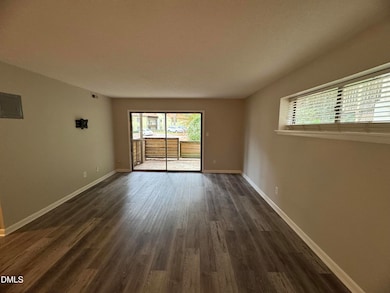533 Pine Ridge Place Unit 533 Raleigh, NC 27609
North Hills Neighborhood
3
Beds
2
Baths
1,232
Sq Ft
1972
Built
Highlights
- Community Pool
- Tennis Courts
- 1-Story Property
- Douglas Elementary Rated A-
- Enclosed Patio or Porch
- Luxury Vinyl Tile Flooring
About This Home
No Application Fee! Gorgeous 3 bedroom, 2.5 bath home in Raleigh subdivision Landover! Great kitchen with SS appliances, granite countertops & white cabinetry. Washer/Dryer included. Spacious living room with fireplace. Separate dining room. Primary suite with WIC & updated bathroom! Large patio for entertaining and a fenced yard! 2 car garage. Dogs permitted on a case by case basis. Must see property!
Condo Details
Home Type
- Condominium
Year Built
- Built in 1972
Interior Spaces
- 1,232 Sq Ft Home
- 1-Story Property
- Luxury Vinyl Tile Flooring
- Laundry in unit
Kitchen
- Oven
- Electric Range
- Microwave
- Dishwasher
Bedrooms and Bathrooms
- 3 Bedrooms
- 2 Full Bathrooms
Parking
- 2 Parking Spaces
- 2 Open Parking Spaces
Outdoor Features
- Enclosed Patio or Porch
Schools
- Wake County Schools Elementary And Middle School
- Wake County Schools High School
Listing and Financial Details
- Security Deposit $1,595
- Property Available on 1/2/26
- Tenant pays for electricity, pest control, trash collection, air and water filters
- The owner pays for association fees
- 12 Month Lease Term
- $90 Application Fee
Community Details
Overview
- Cedar Hills Condo Subdivision
Recreation
- Tennis Courts
- Community Pool
Pet Policy
- Dogs and Cats Allowed
Map
Property History
| Date | Event | Price | List to Sale | Price per Sq Ft | Prior Sale |
|---|---|---|---|---|---|
| 11/05/2025 11/05/25 | Price Changed | $1,595 | -8.9% | $1 / Sq Ft | |
| 10/28/2025 10/28/25 | For Rent | $1,750 | 0.0% | -- | |
| 12/15/2023 12/15/23 | Off Market | $215,000 | -- | -- | |
| 04/01/2022 04/01/22 | Sold | $215,000 | +16.2% | $189 / Sq Ft | View Prior Sale |
| 03/04/2022 03/04/22 | Pending | -- | -- | -- | |
| 03/03/2022 03/03/22 | For Sale | $185,000 | -- | $163 / Sq Ft |
Source: Doorify MLS
Source: Doorify MLS
MLS Number: 10130012
APN: 1716.09-05-5861-002
Nearby Homes
- 635 Pine Ridge Place
- 677 Pine Ridge Place
- 667 Pine Ridge Place
- 5118 Flint Ridge Place
- 5021 Tall Pines Ct
- 642 Pine Ridge Place Unit 642
- 5073 Tall Pines Ct Unit 5073
- 5080 Flint Ridge Place Unit 5080
- 5130 Flint Ridge Place Unit 5130
- 5309 Alpine Dr
- 621 Duke Dr
- 5508 Sweetbriar Dr
- 4921 Sweetbriar Dr
- 425 E Millbrook Rd
- 1105 Kingwood Dr
- 5025 Quail Hollow Dr
- 5205 Quail Meadow Dr
- 1218 Kingwood Dr
- 1304 Ivy Ln
- 4700 Stonehill Dr
- 5073 Tall Pines Ct Unit 5073
- 5036 Flint Ridge Place Unit 5036
- 5022 Flint Ridge Place
- 633 Duke Dr
- 5412 Farley Dr
- 5412 Farley Dr
- 5412 Farley Dr
- 4906 Tremont Dr
- 237 Rosehaven Dr
- 419 Emerson Dr
- 5422 Tralee Place
- 5581 Burnlee Place
- 1208 Manassas Ct Unit A
- 5208 Windwood Ct
- 132 Ashton Hall Ln
- 5813 Nottoway Ct Unit C
- 1401 E Millbrook Rd
- 312 Northfield Dr
- 6317 Shanda Dr
- 700 Spring Falls Dr
