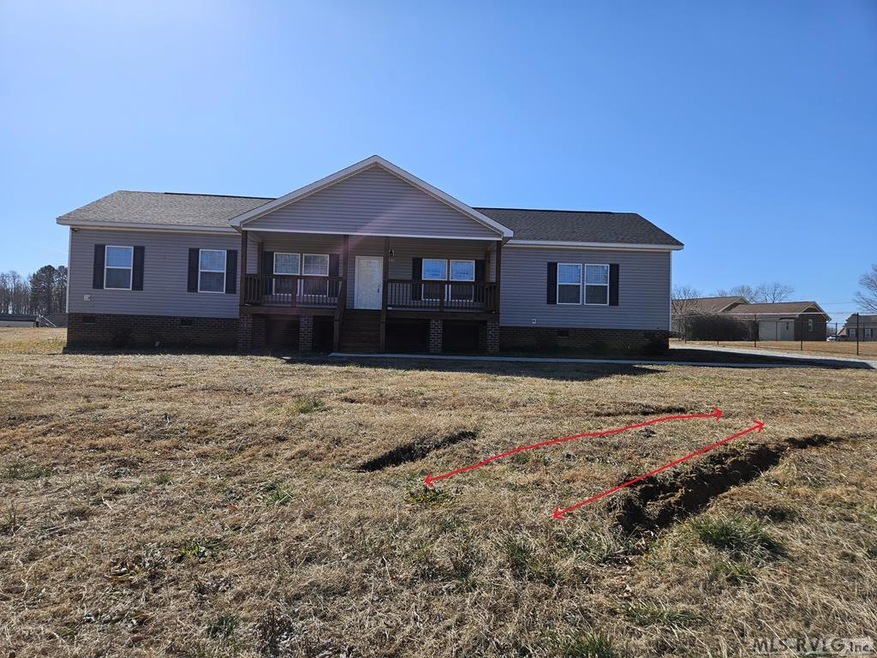
533 Pineridge Rd Roanoke Rapids, NC 27870
Highlights
- Deck
- Neighborhood Views
- Tray Ceiling
- No HOA
- Front Porch
- 1-Story Property
About This Home
As of February 2025This home is located at 533 Pineridge Rd, Roanoke Rapids, NC 27870 and is currently priced at $268,000, approximately $132 per square foot. This property was built in 2021. 533 Pineridge Rd is a home located in Halifax County with nearby schools including Everetts Elementary School, William R. Davie Middle School, and Northwest Halifax High School.
Last Agent to Sell the Property
Wilkie Real Estate Brokerage Email: 2525379012, info@wilkierealestate.com License #168660 Listed on: 02/27/2025
Last Buyer's Agent
Wilkie Real Estate Brokerage Email: 2525379012, info@wilkierealestate.com License #168660 Listed on: 02/27/2025
Home Details
Home Type
- Single Family
Est. Annual Taxes
- $22
Year Built
- Built in 2021
Lot Details
- 0.59 Acre Lot
Home Design
- Composition Roof
- Vinyl Siding
Interior Spaces
- 2,016 Sq Ft Home
- 1-Story Property
- Tray Ceiling
- Insulated Windows
- Neighborhood Views
- Crawl Space
- Storm Doors
Kitchen
- Electric Oven or Range
- Microwave
- Dishwasher
Flooring
- Carpet
- Vinyl
Bedrooms and Bathrooms
- 4 Bedrooms
- 2 Full Bathrooms
Parking
- 1 Car Detached Garage
- Gravel Driveway
Outdoor Features
- Deck
- Front Porch
Schools
- County Elementary School
- County Middle School
- County High School
Utilities
- Central Air
- Heat Pump System
- Septic Tank
Community Details
- No Home Owners Association
- Pine Ridge Estates Subdivision
Listing and Financial Details
- Tax Lot 99R
- Assessor Parcel Number 0909588
Ownership History
Purchase Details
Home Financials for this Owner
Home Financials are based on the most recent Mortgage that was taken out on this home.Purchase Details
Purchase Details
Purchase Details
Similar Homes in Roanoke Rapids, NC
Home Values in the Area
Average Home Value in this Area
Purchase History
| Date | Type | Sale Price | Title Company |
|---|---|---|---|
| Special Warranty Deed | $268,000 | None Listed On Document | |
| Special Warranty Deed | $268,000 | None Listed On Document | |
| Trustee Deed | $251,445 | None Listed On Document | |
| Warranty Deed | $24,500 | None Available | |
| Deed | -- | -- |
Mortgage History
| Date | Status | Loan Amount | Loan Type |
|---|---|---|---|
| Open | $70,000 | New Conventional | |
| Closed | $70,000 | New Conventional |
Property History
| Date | Event | Price | Change | Sq Ft Price |
|---|---|---|---|---|
| 02/27/2025 02/27/25 | Sold | $268,000 | -4.3% | $133 / Sq Ft |
| 02/27/2025 02/27/25 | Pending | -- | -- | -- |
| 02/27/2025 02/27/25 | For Sale | $279,900 | +3.7% | $139 / Sq Ft |
| 02/26/2025 02/26/25 | Sold | $270,000 | -3.5% | $134 / Sq Ft |
| 01/23/2025 01/23/25 | Pending | -- | -- | -- |
| 01/15/2025 01/15/25 | For Sale | $279,900 | -- | $139 / Sq Ft |
Tax History Compared to Growth
Tax History
| Year | Tax Paid | Tax Assessment Tax Assessment Total Assessment is a certain percentage of the fair market value that is determined by local assessors to be the total taxable value of land and additions on the property. | Land | Improvement |
|---|---|---|---|---|
| 2024 | $22 | $225,600 | $16,400 | $209,200 |
| 2023 | $1,873 | $175,300 | $16,400 | $158,900 |
| 2022 | $1,913 | $175,300 | $16,400 | $158,900 |
| 2021 | $1,729 | $160,900 | $16,400 | $144,500 |
| 2020 | $125 | $13,100 | $13,100 | $0 |
| 2019 | $126 | $13,100 | $13,100 | $0 |
| 2018 | $124 | $13,100 | $13,100 | $0 |
| 2017 | $125 | $13,100 | $13,100 | $0 |
| 2016 | $115 | $13,100 | $13,100 | $0 |
| 2015 | $106 | $13,100 | $13,100 | $0 |
| 2014 | -- | $18,820 | $18,820 | $0 |
Agents Affiliated with this Home
-
Daphnne Wooten

Seller's Agent in 2025
Daphnne Wooten
New Property Group, Inc.
(252) 903-5133
2 in this area
38 Total Sales
-
Jill Miles

Seller's Agent in 2025
Jill Miles
Wilkie Real Estate
(252) 532-6612
27 in this area
72 Total Sales
-
A
Buyer's Agent in 2025
A Non Member
A Non Member
Map
Source: Roanoke Valley Lake Gaston Board of REALTORS®
MLS Number: 138999
APN: 09-09588
- 38 Green Ash Ct
- 40 Green Ash Ct
- 39 Green Ash Ct
- 63 Hickory Cir
- 62 Hickory Cir
- 217 Easton St
- 67 Davie Smith St
- 21 Bald Eagle Dr
- 25 Bald Eagle Dr
- 24 Bald Eagle Dr
- 26 Bald Eagle Dr
- 29 Bald Eagle Dr
- 31 Bald Eagle Dr
- 28 Bald Eagle Dr
- 33 Bald Eagle Dr
- 35 Bald Eagle Dr
- 32 Bald Eagle Dr
- 34 Bald Eagle Dr
- 36 Bald Eagle Dr
- 37 Bald Eagle Dr
