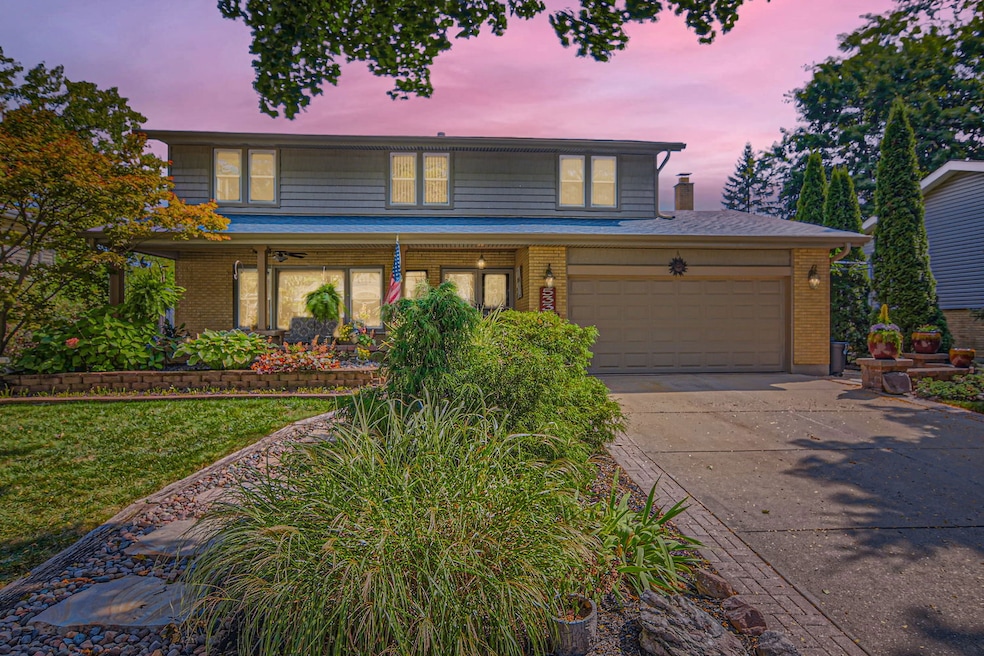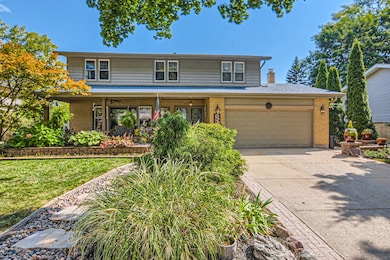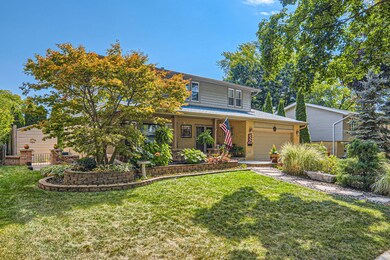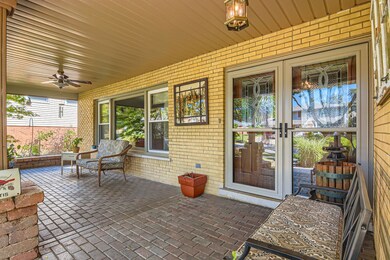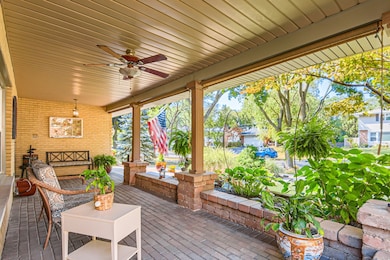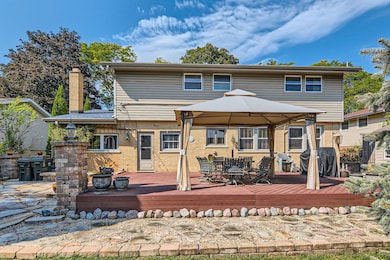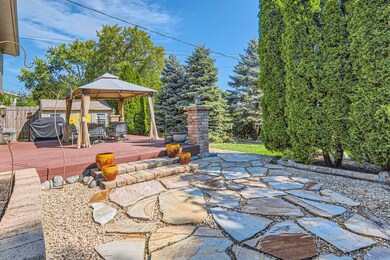
533 S Stuart Ln Unit 4 Palatine, IL 60067
Plum Grove Village NeighborhoodHighlights
- Deck
- Recreation Room
- Screened Porch
- Pleasant Hill Elementary School Rated A
- Wood Flooring
- Formal Dining Room
About This Home
As of April 2025Welcome to this luxurious home with wonderful bells & whistles! This stunning 4 bedroom & 2.5 bathroom home is nestled in the highly desirable Pleasant Hill subdivision. As you exit your car; you're immediately greeted by the gorgeous landscaping w/limestone walkway w/sitting bench, paver edged concrete driveway, meticulous landscaping, paver raised landscape beds & walls, well cared for exterior brick & vinyl siding & the custom & spacious front paver porch w/ceiling fan & powered solar/sunscreen shade is perfect for enjoying quiet evenings, greeting neighbors, or a morning coffee. As you enter the double custom front doors w/glass storm doors & into the warm & inviting Foyer w/wood laminate floor the large Living Room w/picture window, recessed lighting, crown moulding, & hardwood floor & adjacent Dining Room w/hardwood floor & crown moulding are perfect for entertaining/hosting the holidays & dinner guests. The updated gourmet Kitchen w/granite countertops w/beveled edges, white cabinetry w/granite backsplash, SS appliances, recessed lighting, ceiling fan, pantry, crown moulding, wood laminate floor & eating area offer everything the chef in the family wants. The Family Room w/fireplace w/custom hearth & mantel, built-in shelving w/lighting, faux wood blinds, recessed lighting, crown moulding, & wood laminate floor is perfect to cozy up in front of the fire or watch the game. Head upstairs & the custom railing & wood steps will lead the way to the Master Suite w/hardwood floor, chair rail, ceiling fan, walk-in closet w/organizers, & spectacular Master Bath w/double sinks, vaulted ceiling, custom step in shower w/slate tile & glass doors, crown moulding, & tile floor. The additional 3 Bedrooms w/hardwood floors, closet organizers, & ceiling fans share a Hallway Bathroom w/tile floor, tub/shower w/tile surround, tall corian vanity, & tile splash. There's more - lets head to the finished basement w/carpeting, recessed lighting, lots of storage space & laundry room w/full size washer/dryer, double utility sink, wire shelves, & painted floor. The insulated garage w/finished floor, cabinets & shelving is ready to park your cars. Did I mention the private & tranquil Backyard which includes the firepit w/custom stone patio, Trivex deck w/decorative paver pillars w/lighting, stone walkway to front & sideyards, raised flowerbeds w/pavers, privacy fence, stainless steel gas grill w/built-in gas line, mature trees, shed & gorgeous landscaping. Here's to making life easier - newer hot water heater, newer A/C & Furnace, newer climate guard Low E windows, newer roof (2018), equipped for whole house generator ready w/plug in panels, solid interior oak doors, insulated garage, closet organizers in every bedroom, & close to downtown, shopping, restaurants, entertainment, etc. Did I mention Fremd HS!!!
Last Agent to Sell the Property
Fulton Grace Realty License #471011559 Listed on: 02/06/2025

Home Details
Home Type
- Single Family
Est. Annual Taxes
- $9,331
Year Built
- Built in 1962
Lot Details
- Lot Dimensions are 118x69
- Fenced
- Paved or Partially Paved Lot
Parking
- 2.5 Car Garage
- Driveway
- Parking Included in Price
Home Design
- Brick Exterior Construction
- Asphalt Roof
- Concrete Perimeter Foundation
Interior Spaces
- 1,863 Sq Ft Home
- 2-Story Property
- Built-In Features
- Ceiling Fan
- Wood Burning Fireplace
- Low Emissivity Windows
- Insulated Windows
- Drapes & Rods
- Blinds
- Bay Window
- Window Screens
- Entrance Foyer
- Family Room with Fireplace
- Living Room
- Formal Dining Room
- Recreation Room
- Screened Porch
- Carbon Monoxide Detectors
Kitchen
- Range
- Microwave
- Dishwasher
- Stainless Steel Appliances
Flooring
- Wood
- Laminate
Bedrooms and Bathrooms
- 4 Bedrooms
- 4 Potential Bedrooms
- Walk-In Closet
- Dual Sinks
- Separate Shower
Laundry
- Laundry Room
- Dryer
- Washer
Basement
- Partial Basement
- Sump Pump
Outdoor Features
- Deck
- Patio
- Shed
- Outdoor Grill
Schools
- Pleasant Hill Elementary School
- Plum Grove Middle School
- Wm Fremd High School
Utilities
- Forced Air Heating and Cooling System
- Heating System Uses Natural Gas
- Lake Michigan Water
- Cable TV Available
Ownership History
Purchase Details
Home Financials for this Owner
Home Financials are based on the most recent Mortgage that was taken out on this home.Purchase Details
Purchase Details
Home Financials for this Owner
Home Financials are based on the most recent Mortgage that was taken out on this home.Similar Homes in Palatine, IL
Home Values in the Area
Average Home Value in this Area
Purchase History
| Date | Type | Sale Price | Title Company |
|---|---|---|---|
| Warranty Deed | $590,000 | None Listed On Document | |
| Interfamily Deed Transfer | -- | None Available | |
| Warranty Deed | $229,000 | -- |
Mortgage History
| Date | Status | Loan Amount | Loan Type |
|---|---|---|---|
| Previous Owner | $531,000 | New Conventional | |
| Previous Owner | $320,000 | New Conventional | |
| Previous Owner | $295,775 | New Conventional | |
| Previous Owner | $313,500 | Unknown | |
| Previous Owner | $320,500 | Unknown | |
| Previous Owner | $235,000 | Unknown | |
| Previous Owner | $235,750 | Unknown | |
| Previous Owner | $230,000 | Unknown | |
| Previous Owner | $52,900 | Credit Line Revolving | |
| Previous Owner | $183,200 | No Value Available |
Property History
| Date | Event | Price | Change | Sq Ft Price |
|---|---|---|---|---|
| 04/11/2025 04/11/25 | Sold | $590,000 | -1.7% | $317 / Sq Ft |
| 02/23/2025 02/23/25 | Pending | -- | -- | -- |
| 02/06/2025 02/06/25 | For Sale | $599,900 | -- | $322 / Sq Ft |
Tax History Compared to Growth
Tax History
| Year | Tax Paid | Tax Assessment Tax Assessment Total Assessment is a certain percentage of the fair market value that is determined by local assessors to be the total taxable value of land and additions on the property. | Land | Improvement |
|---|---|---|---|---|
| 2024 | $9,676 | $36,000 | $5,880 | $30,120 |
| 2023 | $9,331 | $36,000 | $5,880 | $30,120 |
| 2022 | $9,331 | $36,000 | $5,880 | $30,120 |
| 2021 | $8,509 | $29,529 | $2,940 | $26,589 |
| 2020 | $8,455 | $29,529 | $2,940 | $26,589 |
| 2019 | $8,416 | $32,774 | $2,940 | $29,834 |
| 2018 | $8,506 | $30,805 | $2,730 | $28,075 |
| 2017 | $8,363 | $30,805 | $2,730 | $28,075 |
| 2016 | $8,027 | $30,805 | $2,730 | $28,075 |
| 2015 | $7,873 | $28,247 | $2,520 | $25,727 |
| 2014 | $7,794 | $28,247 | $2,520 | $25,727 |
| 2013 | $7,577 | $28,247 | $2,520 | $25,727 |
Agents Affiliated with this Home
-
Alexander Attiah

Seller's Agent in 2025
Alexander Attiah
Fulton Grace Realty
(847) 276-5980
1 in this area
227 Total Sales
-
Rob Morrison

Buyer's Agent in 2025
Rob Morrison
Coldwell Banker Realty
(847) 212-0966
5 in this area
375 Total Sales
Map
Source: Midwest Real Estate Data (MRED)
MLS Number: 12284896
APN: 02-22-307-027-0000
- 537 S Echo Ln
- 354 W Pleasant Hill Blvd
- 729 W Gilbert Rd
- 418 S Rose St
- 286 W Michigan Ave
- 272 W Prestwick St
- 274 W Michigan Ave
- 222 S Maple St
- 278 W Illinois Ave
- 149 S Hickory St
- 428 W Kenilworth Ave
- 137 S Hickory St
- 731 W Kenilworth Ave
- 141 S Cedar St
- 109 S Elm St
- 416 S Royal Ct
- Lot 2, Nessie's Grov Aldridge Ave
- 23 S Elm St
- 333 W Johnson St
- 539 S Plum Grove Rd
