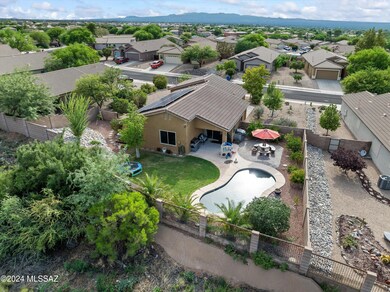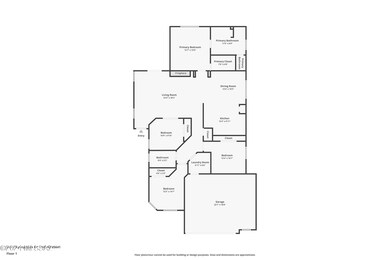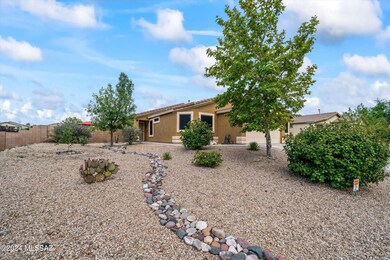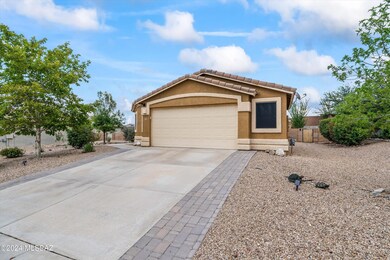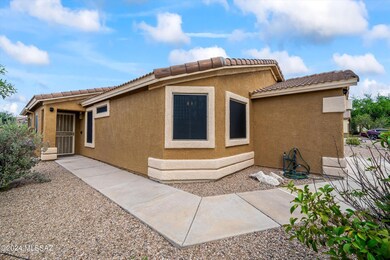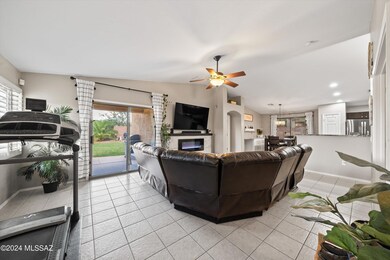
Highlights
- Private Pool
- 2 Car Garage
- Mountain View
- Sycamore Elementary School Rated A
- EnerPHit Refurbished Home
- Contemporary Architecture
About This Home
As of October 2024This stunning 1,538 sq ft, one-story residence offers 4 bedrooms and 2 bathrooms with a 2.5 car garage. Owned solar means low electric payments! Beautiful custom built-in electric fireplace in the great room is complemented by easy-care tile floors creating a warm and inviting atmosphere. French doors from the great room lead to a bedroom, making it the perfect space for a den or home office. The heart of this home is the fabulous eat-in kitchen, complete with mocha cabinets, granite countertops, a gas range, stainless steel appliances, pantry, modern lighting, and an extended counter and storage area. The main suite features dual vanities, a soaking tub, and a separate shower. You'll love unwinding in this luxurious space. Step outside to your resort-like backyard, where you can relax
Last Agent to Sell the Property
Long Realty Brokerage Email: allisonpratt@longrealty.com Listed on: 08/02/2024

Home Details
Home Type
- Single Family
Est. Annual Taxes
- $3,091
Year Built
- Built in 2004
Lot Details
- 10,367 Sq Ft Lot
- Lot Dimensions are 117'x89x133'x80
- Lot includes common area
- West Facing Home
- East or West Exposure
- Wrought Iron Fence
- Block Wall Fence
- Desert Landscape
- Native Plants
- Shrub
- Paved or Partially Paved Lot
- Landscaped with Trees
- Grass Covered Lot
- Front Yard
- Property is zoned Pima County - SP
HOA Fees
- $34 Monthly HOA Fees
Home Design
- Contemporary Architecture
- Frame With Stucco
- Tile Roof
Interior Spaces
- 1,538 Sq Ft Home
- 1-Story Property
- Vaulted Ceiling
- Ceiling Fan
- Self Contained Fireplace Unit Or Insert
- Entrance Foyer
- Great Room with Fireplace
- Dining Area
- Storage
- Laundry Room
- Mountain Views
Kitchen
- Walk-In Pantry
- Gas Range
- <<microwave>>
- Dishwasher
- Granite Countertops
- Disposal
Flooring
- Carpet
- Ceramic Tile
Bedrooms and Bathrooms
- 4 Bedrooms
- Split Bedroom Floorplan
- Walk-In Closet
- 2 Full Bathrooms
- Dual Vanity Sinks in Primary Bathroom
- Separate Shower in Primary Bathroom
- Soaking Tub
- <<tubWithShowerToken>>
- Exhaust Fan In Bathroom
Parking
- 2 Car Garage
- Garage Door Opener
- Driveway
Accessible Home Design
- Doors with lever handles
- No Interior Steps
Eco-Friendly Details
- EnerPHit Refurbished Home
Outdoor Features
- Private Pool
- Covered patio or porch
Schools
- Sycamore Elementary School
- Corona Foothills Middle School
- Vail Dist Opt High School
Utilities
- Forced Air Heating and Cooling System
- Natural Gas Water Heater
- Water Softener
- High Speed Internet
- Phone Available
Community Details
Overview
- Association fees include common area maintenance
- $250 HOA Transfer Fee
- Santa Rita Ranch Association
- Santa Rita Ranch , Subdivision
- The community has rules related to deed restrictions
Recreation
- Park
Ownership History
Purchase Details
Home Financials for this Owner
Home Financials are based on the most recent Mortgage that was taken out on this home.Purchase Details
Home Financials for this Owner
Home Financials are based on the most recent Mortgage that was taken out on this home.Purchase Details
Home Financials for this Owner
Home Financials are based on the most recent Mortgage that was taken out on this home.Purchase Details
Home Financials for this Owner
Home Financials are based on the most recent Mortgage that was taken out on this home.Purchase Details
Home Financials for this Owner
Home Financials are based on the most recent Mortgage that was taken out on this home.Similar Homes in Vail, AZ
Home Values in the Area
Average Home Value in this Area
Purchase History
| Date | Type | Sale Price | Title Company |
|---|---|---|---|
| Warranty Deed | $367,000 | Signature Title Agency Of Ariz | |
| Warranty Deed | $229,500 | Long Title Agency Inc | |
| Warranty Deed | $175,000 | Lsi | |
| Warranty Deed | $175,000 | Lsi | |
| Interfamily Deed Transfer | -- | None Available | |
| Interfamily Deed Transfer | -- | None Available | |
| Special Warranty Deed | $180,725 | -- | |
| Special Warranty Deed | $180,725 | -- |
Mortgage History
| Date | Status | Loan Amount | Loan Type |
|---|---|---|---|
| Open | $293,600 | New Conventional | |
| Previous Owner | $20,000 | Stand Alone Second | |
| Previous Owner | $218,025 | New Conventional | |
| Previous Owner | $140,000 | New Conventional | |
| Previous Owner | $137,250 | New Conventional | |
| Previous Owner | $155,000 | Fannie Mae Freddie Mac | |
| Previous Owner | $79,000 | New Conventional |
Property History
| Date | Event | Price | Change | Sq Ft Price |
|---|---|---|---|---|
| 07/03/2025 07/03/25 | Price Changed | $365,000 | -1.4% | $237 / Sq Ft |
| 06/01/2025 06/01/25 | Price Changed | $370,000 | -1.3% | $241 / Sq Ft |
| 05/25/2025 05/25/25 | For Sale | $375,000 | +2.2% | $244 / Sq Ft |
| 10/01/2024 10/01/24 | Sold | $367,000 | +3.4% | $239 / Sq Ft |
| 09/05/2024 09/05/24 | Pending | -- | -- | -- |
| 08/02/2024 08/02/24 | For Sale | $355,000 | +102.9% | $231 / Sq Ft |
| 09/26/2013 09/26/13 | Sold | $175,000 | 0.0% | $114 / Sq Ft |
| 08/27/2013 08/27/13 | Pending | -- | -- | -- |
| 08/14/2013 08/14/13 | For Sale | $175,000 | -- | $114 / Sq Ft |
Tax History Compared to Growth
Tax History
| Year | Tax Paid | Tax Assessment Tax Assessment Total Assessment is a certain percentage of the fair market value that is determined by local assessors to be the total taxable value of land and additions on the property. | Land | Improvement |
|---|---|---|---|---|
| 2024 | $3,155 | $19,404 | -- | -- |
| 2023 | $2,893 | $18,480 | $0 | $0 |
| 2022 | $2,893 | $17,600 | $0 | $0 |
| 2021 | $2,904 | $15,964 | $0 | $0 |
| 2020 | $2,799 | $15,964 | $0 | $0 |
| 2019 | $2,759 | $15,866 | $0 | $0 |
| 2018 | $2,596 | $14,158 | $0 | $0 |
| 2017 | $2,606 | $14,158 | $0 | $0 |
| 2016 | $2,449 | $13,565 | $0 | $0 |
| 2015 | $2,396 | $13,239 | $0 | $0 |
Agents Affiliated with this Home
-
Michelle Pancoast
M
Seller's Agent in 2025
Michelle Pancoast
OMNI Homes International
(520) 400-0257
2 in this area
54 Total Sales
-
Allison Pratt

Seller's Agent in 2024
Allison Pratt
Long Realty
(520) 269-0003
7 in this area
77 Total Sales
-
Jennifer Anderson

Seller Co-Listing Agent in 2024
Jennifer Anderson
Long Realty
(520) 271-8399
31 in this area
267 Total Sales
-
M
Seller's Agent in 2013
Marsee Wilhems
RE/MAX Majestic
-
D
Buyer's Agent in 2013
Douglas Richmond
Ochoa Realty & Property Management
Map
Source: MLS of Southern Arizona
MLS Number: 22419074
APN: 305-24-4100
- 512 S Sterling Vistas Way
- 261 S Atlanta Dr
- 769 S Painted River Way
- 241 S Atlanta Dr
- 802 S Echo Vista Dr
- 454 E Cactus Mountain Dr
- 11011 E Pima Creek Dr
- 741 S Desert Haven Rd
- 10963 E Pima Creek Dr
- 102 S Montgomery Ave
- 107 S Montgomery Ave
- 219 S Atlanta Dr
- 17033 S Mesa Shadows Dr
- 245 S Atlanta Dr
- 267 E Refuge Loop
- 16981 S Emerald Vista Dr
- 249 S Atlanta Dr
- 80 S Melpomene Way
- 243 E Refuge Loop
- 217 E Creosote Draw Rd

