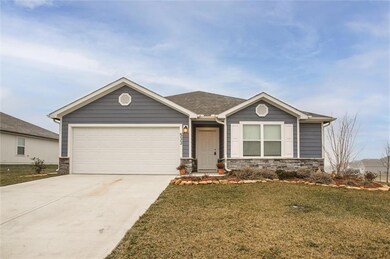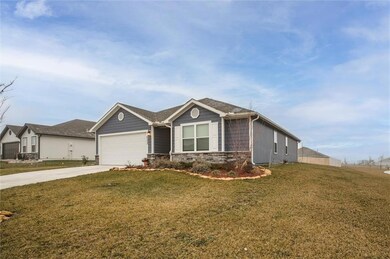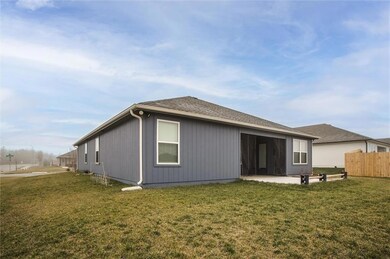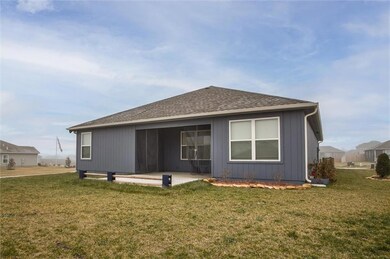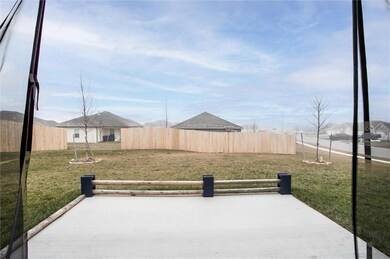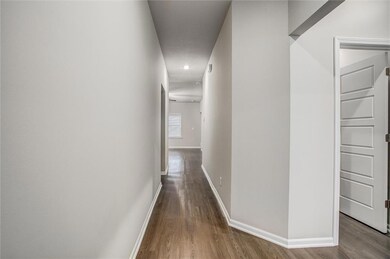
533 SE Laurel Dr Blue Springs, MO 64014
Highlights
- Ranch Style House
- 2 Car Attached Garage
- Dining Room
- Cordill-Mason Elementary School Rated A
- Central Air
About This Home
As of April 2025Enjoy the ease and comfort of single-level living in this charming 4-bedroom, 2-bathroom home, perfectly positioned on a spacious corner lot in a tranquil Blue Springs neighborhood. The bright, open-concept design creates a seamless flow between the living, dining, and kitchen areas, making it ideal for both everyday living and entertaining. The kitchen is thoughtfully equipped with modern appliances, generous counter space, and a cozy dining nook—perfect for casual meals or morning coffee.
Outside, the expansive backyard offers limitless potential for outdoor activities, gardening, or creating your own private retreat. Conveniently located near top-rated schools, beautiful parks, and a variety of shopping and dining options, this home combines the best of comfort, convenience, and accessibility—all on a single level. Don’t miss your chance to make it yours!
Last Agent to Sell the Property
1st Class Real Estate KC Brokerage Phone: 913-228-2519 License #00242771 Listed on: 01/03/2025

Home Details
Home Type
- Single Family
Est. Annual Taxes
- $359
Year Built
- Built in 2023
Lot Details
- 0.28 Acre Lot
HOA Fees
- $17 Monthly HOA Fees
Parking
- 2 Car Attached Garage
Home Design
- Ranch Style House
- Slab Foundation
- Composition Roof
- Vinyl Siding
Interior Spaces
- 1,613 Sq Ft Home
- Dining Room
Bedrooms and Bathrooms
- 4 Bedrooms
- 2 Full Bathrooms
Utilities
- Central Air
- Heat Pump System
Community Details
- Cambridge Park Subdivision
Listing and Financial Details
- Assessor Parcel Number 41-940-27-99-00-0-00-000
- $0 special tax assessment
Similar Homes in Blue Springs, MO
Home Values in the Area
Average Home Value in this Area
Property History
| Date | Event | Price | Change | Sq Ft Price |
|---|---|---|---|---|
| 04/04/2025 04/04/25 | Sold | -- | -- | -- |
| 02/19/2025 02/19/25 | Pending | -- | -- | -- |
| 01/21/2025 01/21/25 | Price Changed | $324,999 | -4.4% | $201 / Sq Ft |
| 01/03/2025 01/03/25 | For Sale | $340,000 | -- | $211 / Sq Ft |
Tax History Compared to Growth
Tax History
| Year | Tax Paid | Tax Assessment Tax Assessment Total Assessment is a certain percentage of the fair market value that is determined by local assessors to be the total taxable value of land and additions on the property. | Land | Improvement |
|---|---|---|---|---|
| 2024 | $359 | $78 | $78 | -- |
| 2023 | $359 | $78 | $78 | $0 |
| 2022 | $358 | $65 | $65 | $0 |
Agents Affiliated with this Home
-
Christopher Eiken

Seller's Agent in 2025
Christopher Eiken
1st Class Real Estate KC
(573) 291-4206
7 in this area
110 Total Sales
-
Kia Robinson
K
Seller Co-Listing Agent in 2025
Kia Robinson
1st Class Real Estate KC
3 in this area
37 Total Sales
-
Dirk Watkins

Buyer's Agent in 2025
Dirk Watkins
ReeceNichols -The Village
(913) 219-2965
1 in this area
60 Total Sales
Map
Source: Heartland MLS
MLS Number: 2524838
- 8020 SE 6th Terrace
- 8016 SE 6th Terrace
- 7909 SE 5th Terrace
- 7920 SE 5th St
- 8009 SE 5th St
- 713 SE Colonial Dr
- 512 SE Linden Dr
- 8008 SE Hoot Owl St
- 7900 SE Hoot Owl St
- 424 SE Maxwell Dr
- 4709 SE Reda Ct
- 4705 SE Claude Ct
- 4715 SE Lyne St
- 4716 SE Lyne St
- 4721 SW 2nd St
- 4712 SW 2nd St
- 4612 SW 2nd St
- 4600 SW 2nd St
- 4601 SW 2nd St
- 4705 SW 2nd St

