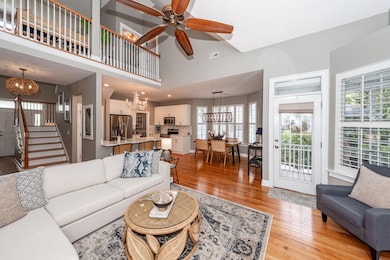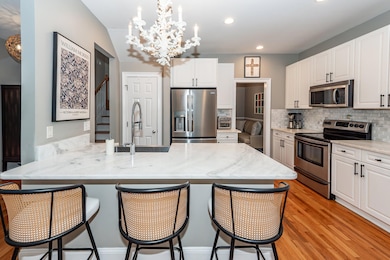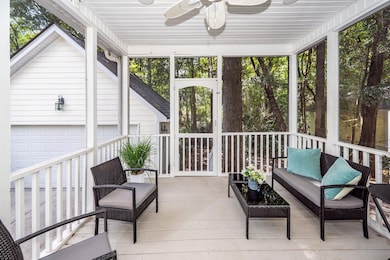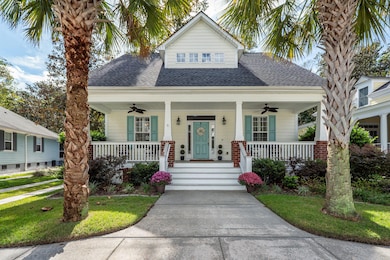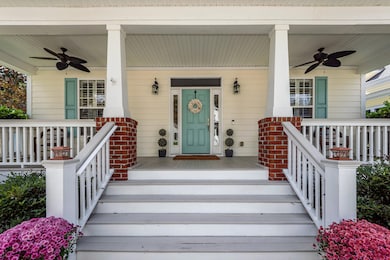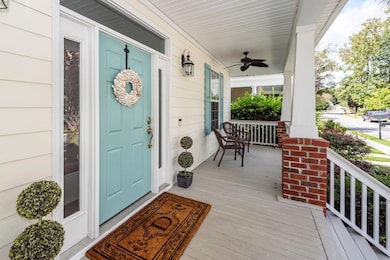533 Shem Butler Ct Charleston, SC 29414
West Ashley NeighborhoodEstimated payment $3,334/month
Highlights
- Clubhouse
- Traditional Architecture
- Wood Flooring
- Drayton Hall Elementary School Rated A-
- Cathedral Ceiling
- Community Pool
About This Home
Welcome to this this picture-perfect Lowcountry charmer, where timeless Southern architecture meets modern refinement. Inside, you'll find soaring ceilings, beautiful hardwood floors, plantation shutters, and elegant architectural details that set this home apart.The open-concept kitchen is a delight, showcasing marble countertops, upgraded tilework, and seamless flow into the living area anchored by a cozy fireplace.The first-floor owner's suite provides a tranquil retreat with a luxurious bath featuring an upgraded tile shower, garden tub, and spacious walk-in closet. Upstairs, two additional bedrooms and a full bath offer the ideal balance of comfort and privacy for guests or family.Step outside to the screened porch overlooking a serene garden framed by a private woodedbackdrop, perfect for unwinding at the end of the day.
Notable updates include new roof (2022) and HVAC system (2023), new refrigerator. dishwasher and faucet (2024), crawlspace encapsulation with humidifier (2024); all ensuring both beauty and peace of mind. Refined, comfortable, and impeccably maintained, this home embodies the very best of Lowcountry living.
Listing Agent
Keller Williams Realty Charleston West Ashley License #117205 Listed on: 10/09/2025

Home Details
Home Type
- Single Family
Est. Annual Taxes
- $2,596
Year Built
- Built in 2004
Lot Details
- 8,276 Sq Ft Lot
HOA Fees
- $82 Monthly HOA Fees
Parking
- 2 Car Garage
- Garage Door Opener
Home Design
- Traditional Architecture
- Architectural Shingle Roof
- Cement Siding
Interior Spaces
- 1,832 Sq Ft Home
- 2-Story Property
- Smooth Ceilings
- Cathedral Ceiling
- Ceiling Fan
- Plantation Shutters
- Living Room with Fireplace
- Formal Dining Room
- Crawl Space
- Home Security System
Kitchen
- Eat-In Kitchen
- Electric Range
- Microwave
- Dishwasher
- Kitchen Island
- Disposal
Flooring
- Wood
- Carpet
- Ceramic Tile
Bedrooms and Bathrooms
- 3 Bedrooms
- Walk-In Closet
- Soaking Tub
- Garden Bath
Laundry
- Laundry Room
- Dryer
- Washer
Outdoor Features
- Screened Patio
- Front Porch
Schools
- Drayton Hall Elementary School
- C E Williams Middle School
- West Ashley High School
Utilities
- Central Air
- Heat Pump System
Community Details
Overview
- Schieveling Plantation Subdivision
Amenities
- Clubhouse
Recreation
- Community Pool
Map
Home Values in the Area
Average Home Value in this Area
Tax History
| Year | Tax Paid | Tax Assessment Tax Assessment Total Assessment is a certain percentage of the fair market value that is determined by local assessors to be the total taxable value of land and additions on the property. | Land | Improvement |
|---|---|---|---|---|
| 2024 | $2,597 | $22,200 | $0 | $0 |
| 2023 | $2,889 | $20,000 | $0 | $0 |
| 2022 | $1,509 | $12,040 | $0 | $0 |
| 2021 | $1,582 | $12,040 | $0 | $0 |
| 2020 | $1,639 | $12,040 | $0 | $0 |
| 2019 | $1,531 | $11,000 | $0 | $0 |
| 2017 | $1,478 | $11,000 | $0 | $0 |
| 2016 | $1,269 | $9,760 | $0 | $0 |
| 2015 | $1,311 | $9,760 | $0 | $0 |
| 2014 | $1,281 | $0 | $0 | $0 |
| 2011 | -- | $0 | $0 | $0 |
Property History
| Date | Event | Price | List to Sale | Price per Sq Ft | Prior Sale |
|---|---|---|---|---|---|
| 10/09/2025 10/09/25 | For Sale | $575,000 | +3.6% | $314 / Sq Ft | |
| 12/21/2023 12/21/23 | Sold | $555,000 | +3.7% | $300 / Sq Ft | View Prior Sale |
| 11/19/2023 11/19/23 | Pending | -- | -- | -- | |
| 11/17/2023 11/17/23 | For Sale | $535,000 | +7.0% | $290 / Sq Ft | |
| 04/01/2022 04/01/22 | Sold | $500,000 | 0.0% | $297 / Sq Ft | View Prior Sale |
| 03/02/2022 03/02/22 | Pending | -- | -- | -- | |
| 03/01/2022 03/01/22 | For Sale | $500,000 | +81.8% | $297 / Sq Ft | |
| 10/28/2016 10/28/16 | Sold | $275,000 | 0.0% | $163 / Sq Ft | View Prior Sale |
| 09/28/2016 09/28/16 | Pending | -- | -- | -- | |
| 09/10/2016 09/10/16 | For Sale | $275,000 | -- | $163 / Sq Ft |
Purchase History
| Date | Type | Sale Price | Title Company |
|---|---|---|---|
| Deed | $555,000 | None Listed On Document | |
| Deed | $500,000 | None Listed On Document | |
| Deed | $275,000 | -- | |
| Deed | $275,000 | -- | |
| Deed | $230,740 | -- | |
| Deed | $419,535 | -- |
Mortgage History
| Date | Status | Loan Amount | Loan Type |
|---|---|---|---|
| Previous Owner | $405,970 | New Conventional | |
| Previous Owner | $270,019 | FHA | |
| Previous Owner | $130,000 | Purchase Money Mortgage |
Source: CHS Regional MLS
MLS Number: 25027394
APN: 358-14-00-053
- 3005 MacBeth Creek Dr
- 2315 High Tide Dr
- 2320 Wofford Rd
- 2314 Grandiflora Blvd
- 2943 Cathedral Ln
- 2939 Cathedral Ln
- 2847 Limestone Blvd
- 2932 Cathedral Ln
- 2975 Dove Haven Ct Unit A
- 2927 Cathedral Ln
- 13 Glenkirk Dr
- 2945 Dove Haven Ct
- 3168 Stanyarne Dr
- 2841 Harvard Rd
- 2912 Oxford Place
- 3 Tartan Ct
- 4000 Radcliffe Place Dr Unit I5
- 4003 Radcliffe Place Dr Unit B5
- 2905 Dove Haven Ct Unit H
- 3176 Hagerty Dr
- 2950 Ashley River Rd Unit A
- 2920 Limestone Blvd
- 2345 Wofford Rd
- 2943 Cathedral Ln
- 5003 Double Fox Rd
- 5560 W Shirley Dr
- 2750 Jobee Dr Unit 8
- 2345 Tall Sail Dr Unit 112
- 2311 Tall Sail Dr Unit 1106-F
- 4337 Purdue Dr
- 4381 Gwinnett St
- 1052 Shadow Arbor Cir
- 2785 Flower Creek Way
- 4301 Bream Rd
- 300 Flowering Peach Ct Unit 204
- 5600 Dorchester Rd
- 4230 Bonaparte Dr
- 5737 Dewsbury Ln
- 4211 Britain Ct
- 5205 Marseilles Dr Unit B

