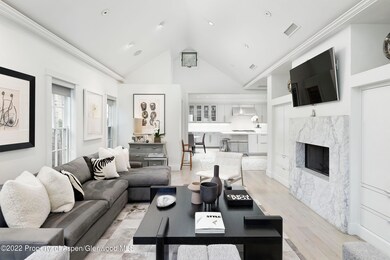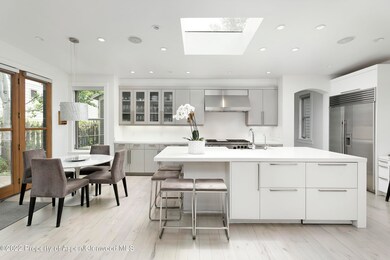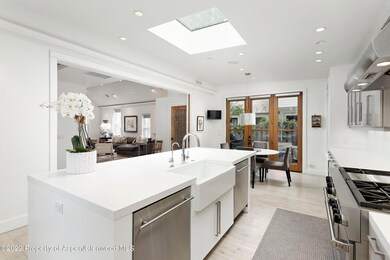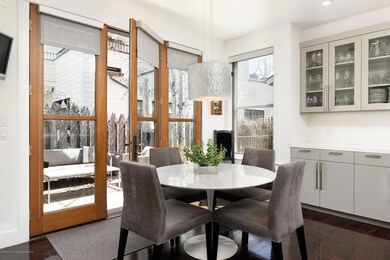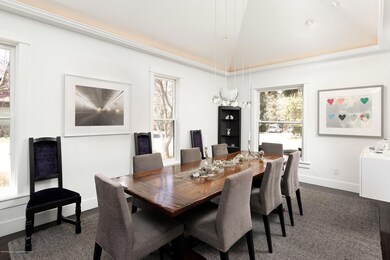Highlights
- Concierge
- Contemporary Architecture
- Main Floor Primary Bedroom
- Aspen Middle School Rated A-
- Multiple Fireplaces
- Patio
About This Home
Now available throughout the year. A spacious, two-level, contemporary home rebuilt on one of Aspen's oldest historic homes, this home provides functionality and all the modern, top-of-the-line conveniences while maintaining the feel and character of ''Old Aspen''. The house features, 4 bedrooms and 4.5 bathrooms, along with elegant entertaining spaces both in and out of doors, compelling art throughout, walk out patio off the kitchen with seating and BBQ, perfect for your morning coffee or a nice glass of wine before dinner..
Listing Agent
Douglas Elliman Real Estate-Hyman Ave Brokerage Phone: (970) 925-8810 License #FA40017152 Listed on: 09/22/2021

Home Details
Home Type
- Single Family
Est. Annual Taxes
- $23,887
Year Built
- Built in 1890
Lot Details
- 4,200 Sq Ft Lot
- West Facing Home
- Property is in excellent condition
Home Design
- Contemporary Architecture
Interior Spaces
- 3,109 Sq Ft Home
- Multiple Fireplaces
- Gas Fireplace
- Living Room
- Dining Room
- Laundry Room
Bedrooms and Bathrooms
- 4 Bedrooms
- Primary Bedroom on Main
Outdoor Features
- Patio
- Outdoor Grill
Utilities
- Radiant Heating System
Community Details
- Concierge
Listing and Financial Details
- Residential Lease
Map
Source: Aspen Glenwood MLS
MLS Number: 162322
APN: R019014
- 612 W Francis St
- 716 & 718 W Hallam St
- 947 TBD W Smuggler St
- 715 W Smuggler St
- 622 W Smuggler St
- 502 N 6th St
- 725 W Smuggler St
- 605 W Bleeker St
- 734 W Smuggler St Unit A
- 614 W North St
- 721 W North St
- 814 W Bleeker St Unit E5
- TBD N 8th St
- 503 W Main St Unit B202
- 504 N 8th St
- 910 W Hallam St Unit 11
- 411 Pearl Ct
- 100 N 8th St Unit 18
- 229 W Hallam St
- 955 W Smuggler St
- 602 W Hallam St
- 506 W Hallam St
- 610 W Hallam St
- 500 W Francis St Unit 1
- 500 W Francis St Unit Carriage House
- 500 W Francis St Unit Main House
- 624 W Francis St Unit B
- 630 W Hallam St Unit 1
- 437 W Smuggler St
- 307 N 6th St
- 411 W Francis St
- 503 N 4th St
- 517 W North St
- 716 W Francis St
- 501 W Bleeker St
- 406 W Smuggler St
- 425 W North St
- 401 W Bleeker St
- 736 W Smuggler St Unit B
- 330 W Bleeker St Unit 2

