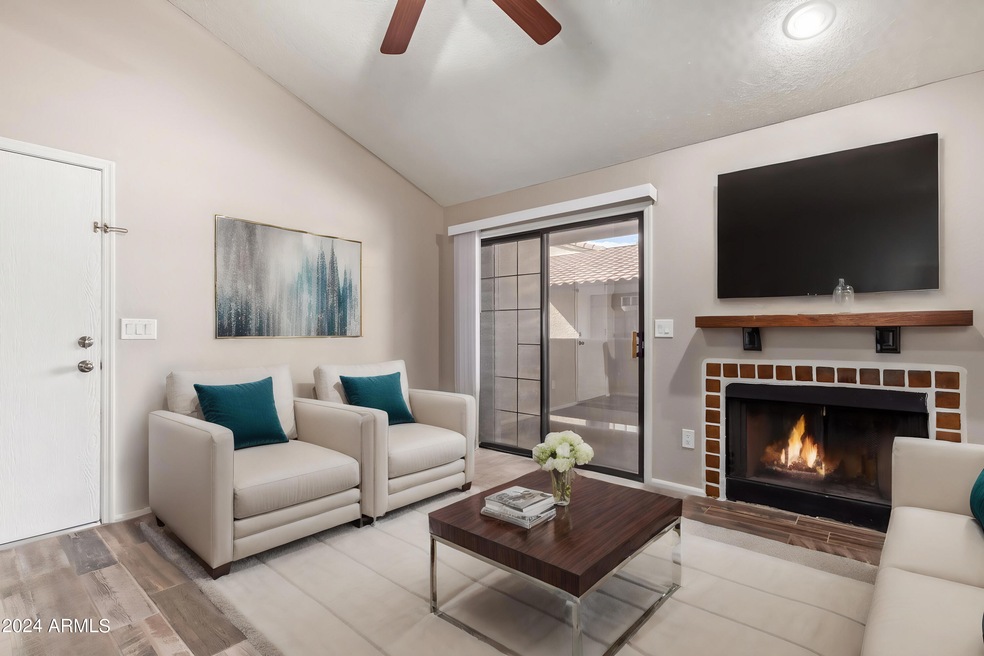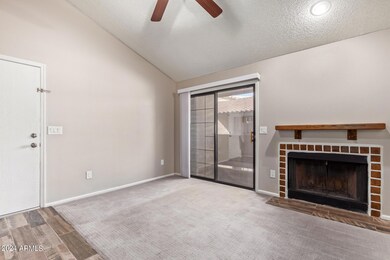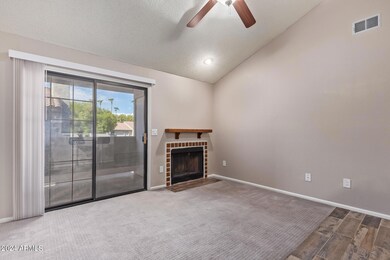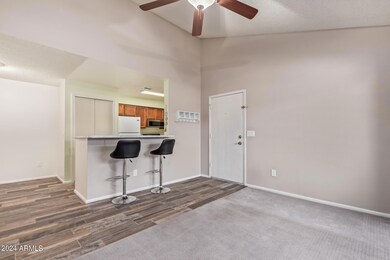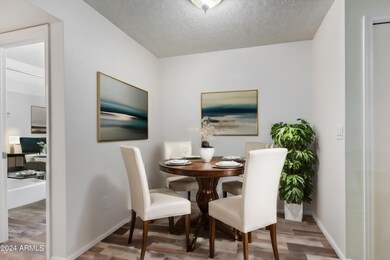
533 W Guadalupe Rd Unit 2046 Mesa, AZ 85210
Dobson NeighborhoodHighlights
- Unit is on the top floor
- Vaulted Ceiling
- Balcony
- Franklin at Brimhall Elementary School Rated A
- Community Pool
- Eat-In Kitchen
About This Home
As of November 2024WOW! motivated SELLER!!!
Don't Miss This Amazing Opportunity!
Imagine the possibilities! Whether you're an investor, a first-time homebuyer, or looking for an ideal property for your family, this move-in ready home is calling your name. Meticulously cared for, it boasts stylish wood plank tile, upgraded carpet in the bedrooms, a newer high-profile primary toilet, & new shower heads for added comfort. The kitchen shines with a newer dishwasher & microwave, while the refrigerator, washer, & dryer all stay with the home! With a tiled balcony for relaxing, north/south exposure, & a cozy fireplace, this home offers the perfect blend of charm and convenience. Not to mention, it's equipped with a brand-new hot water heater (2024) and ceiling fans throughout. Priced to sell & ready to impres
Townhouse Details
Home Type
- Townhome
Est. Annual Taxes
- $503
Year Built
- Built in 1985
Lot Details
- 882 Sq Ft Lot
- Two or More Common Walls
HOA Fees
- $215 Monthly HOA Fees
Home Design
- Wood Frame Construction
- Tile Roof
- Stucco
Interior Spaces
- 828 Sq Ft Home
- 2-Story Property
- Vaulted Ceiling
- Ceiling Fan
- Solar Screens
- Living Room with Fireplace
- Eat-In Kitchen
Flooring
- Carpet
- Tile
Bedrooms and Bathrooms
- 2 Bedrooms
- 2 Bathrooms
Parking
- 1 Carport Space
- Assigned Parking
Schools
- Crismon Elementary School
- Rhodes Junior High School
- Dobson High School
Utilities
- Central Air
- Heating Available
Additional Features
- No Interior Steps
- Balcony
- Unit is on the top floor
Listing and Financial Details
- Tax Lot 2046
- Assessor Parcel Number 302-92-414-A
Community Details
Overview
- Association fees include roof repair, insurance, sewer, ground maintenance, trash, water, roof replacement, maintenance exterior
- City Prop Mgt Co. Association, Phone Number (602) 437-4777
- Woodglen Square Unit 2 Condos Tracts D H Subdivision
Recreation
- Community Pool
Ownership History
Purchase Details
Home Financials for this Owner
Home Financials are based on the most recent Mortgage that was taken out on this home.Purchase Details
Home Financials for this Owner
Home Financials are based on the most recent Mortgage that was taken out on this home.Purchase Details
Home Financials for this Owner
Home Financials are based on the most recent Mortgage that was taken out on this home.Purchase Details
Home Financials for this Owner
Home Financials are based on the most recent Mortgage that was taken out on this home.Similar Homes in Mesa, AZ
Home Values in the Area
Average Home Value in this Area
Purchase History
| Date | Type | Sale Price | Title Company |
|---|---|---|---|
| Warranty Deed | $229,000 | Navi Title Agency | |
| Warranty Deed | $229,000 | Navi Title Agency | |
| Cash Sale Deed | $82,300 | First Arizona Title Agency | |
| Warranty Deed | $76,250 | Securityn Title Agency | |
| Warranty Deed | $56,500 | Security Title Agency |
Mortgage History
| Date | Status | Loan Amount | Loan Type |
|---|---|---|---|
| Open | $6,870 | New Conventional | |
| Closed | $6,870 | New Conventional | |
| Open | $222,130 | New Conventional | |
| Closed | $222,130 | New Conventional | |
| Previous Owner | $68,950 | VA | |
| Previous Owner | $77,927 | VA | |
| Previous Owner | $55,350 | FHA |
Property History
| Date | Event | Price | Change | Sq Ft Price |
|---|---|---|---|---|
| 11/18/2024 11/18/24 | Sold | $229,000 | -2.6% | $277 / Sq Ft |
| 10/18/2024 10/18/24 | Pending | -- | -- | -- |
| 09/26/2024 09/26/24 | Price Changed | $235,000 | -4.9% | $284 / Sq Ft |
| 09/18/2024 09/18/24 | Price Changed | $247,000 | -1.2% | $298 / Sq Ft |
| 09/07/2024 09/07/24 | For Sale | $250,000 | +203.8% | $302 / Sq Ft |
| 09/28/2016 09/28/16 | Sold | $82,300 | -3.1% | $99 / Sq Ft |
| 09/13/2016 09/13/16 | Pending | -- | -- | -- |
| 09/03/2016 09/03/16 | For Sale | $84,900 | 0.0% | $103 / Sq Ft |
| 07/01/2013 07/01/13 | Rented | $655 | -3.7% | -- |
| 06/27/2013 06/27/13 | Under Contract | -- | -- | -- |
| 05/01/2013 05/01/13 | For Rent | $680 | -- | -- |
Tax History Compared to Growth
Tax History
| Year | Tax Paid | Tax Assessment Tax Assessment Total Assessment is a certain percentage of the fair market value that is determined by local assessors to be the total taxable value of land and additions on the property. | Land | Improvement |
|---|---|---|---|---|
| 2025 | $499 | $5,080 | -- | -- |
| 2024 | $503 | $4,838 | -- | -- |
| 2023 | $503 | $15,530 | $3,100 | $12,430 |
| 2022 | $492 | $10,980 | $2,190 | $8,790 |
| 2021 | $498 | $10,570 | $2,110 | $8,460 |
| 2020 | $492 | $8,870 | $1,770 | $7,100 |
| 2019 | $460 | $7,380 | $1,470 | $5,910 |
| 2018 | $441 | $6,730 | $1,340 | $5,390 |
| 2017 | $428 | $6,060 | $1,210 | $4,850 |
| 2016 | $420 | $5,650 | $1,130 | $4,520 |
| 2015 | $395 | $4,600 | $920 | $3,680 |
Agents Affiliated with this Home
-
Stephanie Strobel

Seller's Agent in 2024
Stephanie Strobel
Citiea
(480) 234-6360
2 in this area
153 Total Sales
-
Jazmin Ortega
J
Buyer's Agent in 2024
Jazmin Ortega
My Home Group Real Estate
(623) 242-9459
1 in this area
45 Total Sales
-
Tiffany Gobster

Buyer Co-Listing Agent in 2024
Tiffany Gobster
My Home Group
(623) 692-4820
5 in this area
655 Total Sales
-
R
Seller's Agent in 2016
Regina Fisher
HomeSmart
-
Catherine Joyce

Buyer's Agent in 2016
Catherine Joyce
Choice One Properties
(602) 377-3125
1 in this area
88 Total Sales
-
Evie Brown

Seller's Agent in 2013
Evie Brown
eXp Realty
(602) 577-7410
61 Total Sales
Map
Source: Arizona Regional Multiple Listing Service (ARMLS)
MLS Number: 6750068
APN: 302-92-414A
- 533 W Guadalupe Rd Unit 1110
- 533 W Guadalupe Rd Unit 2126
- 533 W Guadalupe Rd Unit 1001
- 533 W Guadalupe Rd Unit 1068
- 623 W Guadalupe Rd Unit 254
- 623 W Guadalupe Rd Unit 171
- 623 W Guadalupe Rd Unit 279
- 623 W Guadalupe Rd Unit 213
- 623 W Guadalupe Rd Unit 214
- 537 W Posada Ave
- 653 W Guadalupe Rd Unit 2005
- 653 W Guadalupe Rd Unit 1117
- 653 W Guadalupe Rd Unit 2019
- 3139 S Date Cir
- 630 W Navarro Ave
- 719 W Pampa Ave
- 2855 S Extension Rd Unit 112
- 2855 S Extension Rd Unit 249
- 2855 S Extension Rd Unit 118
- 632 W Natal Cir
