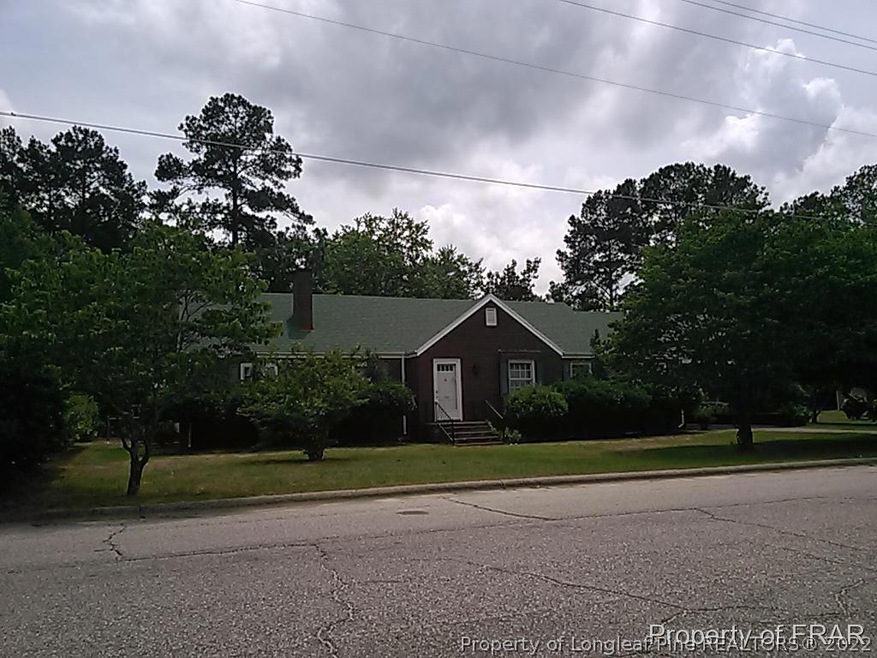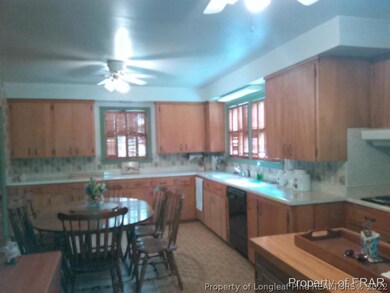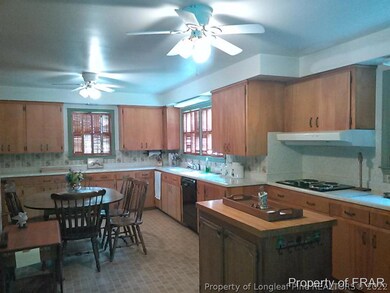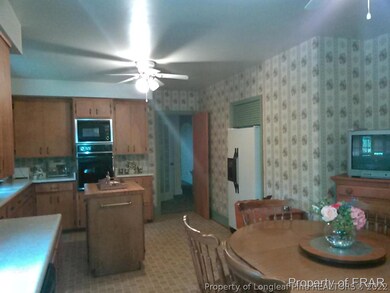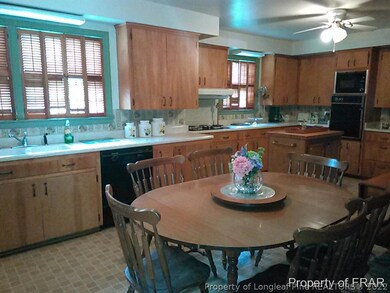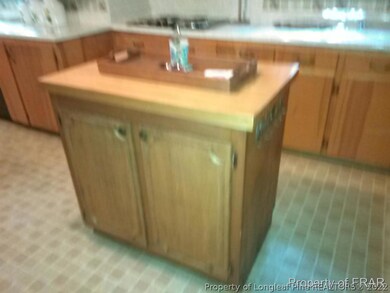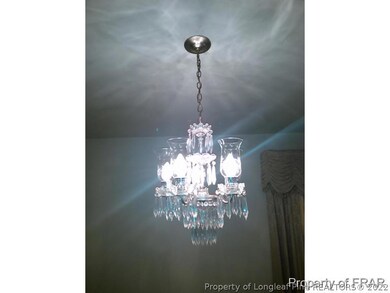
533 W Shaw St Saint Pauls, NC 28384
Estimated Value: $215,119 - $243,000
Highlights
- Ranch Style House
- No HOA
- Formal Dining Room
- PSRC Early College at RCC Rated A
- Breakfast Area or Nook
- Porch
About This Home
As of July 2015-This house has lots and lots of Character! Located in small town with small town charm. This large house host a large country kitchen with plenty of cabinets. All formals to including dinning and living. Beautiful den with solid pine panel, sitting room,and study/library.This home also features a large mudroom/laundry room with double sinks. Children can walk to school. Located across from middle and high. Beautiful yard with mature trees and additional buildings including playhouse!Opportunity
Home Details
Home Type
- Single Family
Est. Annual Taxes
- $1,367
Year Built
- Built in 1951
Lot Details
- Back Yard Fenced
- Property is in good condition
- Zoning described as A1A - Residential District
Home Design
- Ranch Style House
- Brick Veneer
- Frame Construction
Interior Spaces
- 2,827 Sq Ft Home
- Fireplace Features Masonry
- Entrance Foyer
- Formal Dining Room
- Crawl Space
- Washer and Dryer Hookup
Kitchen
- Breakfast Area or Nook
- Eat-In Kitchen
- Range
- Dishwasher
Flooring
- Carpet
- Ceramic Tile
- Vinyl
Bedrooms and Bathrooms
- 3 Bedrooms
- Walk-In Closet
- 3 Full Bathrooms
- Separate Shower
Home Security
- Storm Windows
- Storm Doors
- Fire and Smoke Detector
Parking
- 2 Parking Spaces
- 2 Attached Carport Spaces
Outdoor Features
- Outdoor Storage
- Porch
- Stoop
Schools
- St. Pauls Elementary School
- St. Pauls Middle School
- St. Pauls Senior High School
Utilities
- Forced Air Heating System
Community Details
- No Home Owners Association
- St Pauls Subdivision
Listing and Financial Details
- Exclusions: -none
- Home warranty included in the sale of the property
- Assessor Parcel Number 030865992800
Ownership History
Purchase Details
Home Financials for this Owner
Home Financials are based on the most recent Mortgage that was taken out on this home.Purchase Details
Similar Homes in the area
Home Values in the Area
Average Home Value in this Area
Purchase History
| Date | Buyer | Sale Price | Title Company |
|---|---|---|---|
| Wilson Kareana Oxendine | -- | Attorney | |
| Hall Edna Cox | -- | None Available |
Property History
| Date | Event | Price | Change | Sq Ft Price |
|---|---|---|---|---|
| 07/10/2015 07/10/15 | Sold | $110,000 | 0.0% | $39 / Sq Ft |
| 06/08/2015 06/08/15 | Pending | -- | -- | -- |
| 06/03/2015 06/03/15 | For Sale | $110,000 | -- | $39 / Sq Ft |
Tax History Compared to Growth
Tax History
| Year | Tax Paid | Tax Assessment Tax Assessment Total Assessment is a certain percentage of the fair market value that is determined by local assessors to be the total taxable value of land and additions on the property. | Land | Improvement |
|---|---|---|---|---|
| 2024 | $1,367 | $172,300 | $11,200 | $161,100 |
| 2023 | $969 | $118,700 | $10,200 | $108,500 |
| 2022 | $953 | $116,500 | $10,200 | $106,300 |
| 2021 | $953 | $116,500 | $10,200 | $106,300 |
| 2020 | $938 | $116,500 | $10,200 | $106,300 |
| 2018 | $957 | $107,500 | $10,200 | $97,300 |
| 2017 | $888 | $107,500 | $10,200 | $97,300 |
| 2016 | $888 | $107,500 | $10,200 | $97,300 |
| 2015 | $888 | $107,500 | $10,200 | $97,300 |
| 2014 | $888 | $107,500 | $10,200 | $97,300 |
Agents Affiliated with this Home
-
Gina Odom
G
Seller's Agent in 2015
Gina Odom
MAGNOLIA PROPERTIES
(910) 584-7705
63 Total Sales
-
TONIA SPEARS
T
Buyer's Agent in 2015
TONIA SPEARS
SPEARS REALTY
(910) 874-1506
14 Total Sales
Map
Source: Longleaf Pine REALTORS®
MLS Number: 447098
APN: 3810-01-004
- 511 W Northrop St
- 0 N Carolina 20
- 526 N 4th St
- 0 U S 301
- 13563 U S 301
- 304 N 3rd St
- 566 Carolina Church Rd
- 636 N Wilkinson Dr
- 830 W Broad St
- 106 Wilkinson (Proposed Parcel B) Dr S
- 106 Wilkinson (Proposed Parcel A) Dr S
- 0 S 106 Wilkinson Dr Unit 742518
- 222 W Mclean St
- 328 N Keith Ave
- 0 W Broad St
- 335 S Burlington St
- 322 S Lafayette St
- 533 W Shaw St
- 527 W Shaw St
- 551 W Shaw St
- 315 N 5th St
- 320 N Old Stage Rd
- 519 W Northrop St
- 310 N Old Stage Rd
- 240 Carolina Church Rd
- 478 Carolina Church Rd
- 420 Carolina Church Rd
- 380 Carolina Church Rd
- 360 Carolina Church Rd
- 300 Carolina Church Rd
- 280 Carolina Church Rd
- 13886 U S 301
- 317 N Old Stage Rd
- 403 N Old Stage Rd
- 329 N Old Stage Rd
- 410 W Northrop St
- 409 N Old Stage Rd
