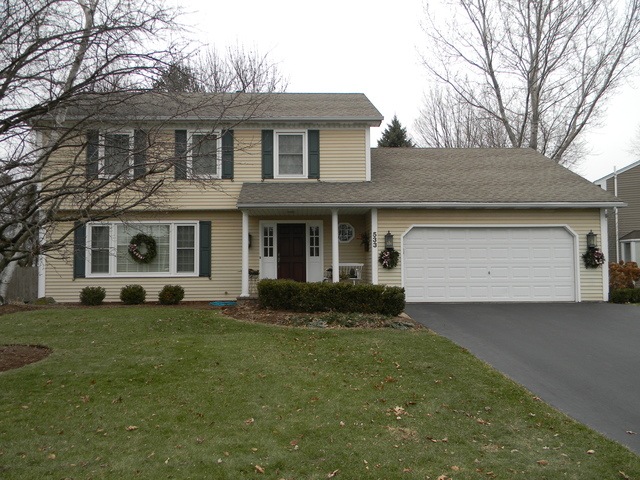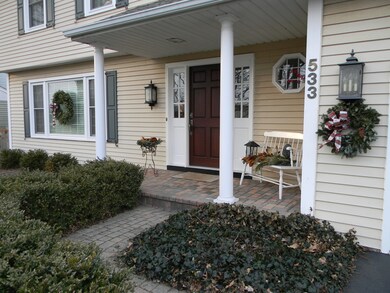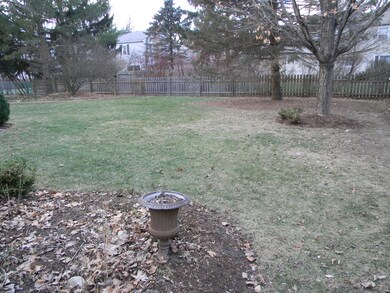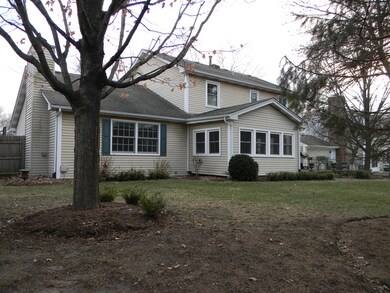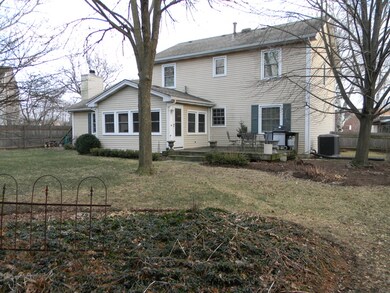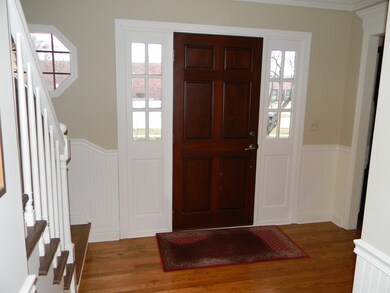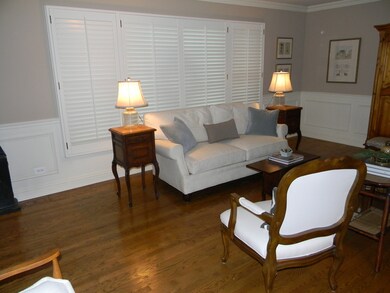
533 Warwick Dr Naperville, IL 60565
Naper Carriage Hill NeighborhoodHighlights
- Landscaped Professionally
- Deck
- Vaulted Ceiling
- Scott Elementary School Rated A
- Recreation Room
- 5-minute walk to Hunter Woods Park
About This Home
As of August 2025Spectacular 4 bedroom, 2.5 bath two-story home w/finished basement & fenced yard absolutely LOADED with wonderful features including hardwood flooring on 1st & 2nd floors, hardwood staircase, extensive trim/woodwork detail throughout (wide trim, crown, wainscotting, bead-board, chair-rail, transoms), granite kitchen tops, plantation shutters & much more. The spacious floorplan boasts large room sizes, an eat-in kitchen, bedrooms with walk-in closets and a 3-season room off the kitchen! Current owners have impeccably maintained and cared for this home both inside and out. Recent improvements include ALL new windows, cedar fence, oversized asphalt driveway with curb-cut, upgraded insulation (2011); high-efficiency furnace, A/C, water-heater, sump-pump, front door (2012); gutter leaf-guards (2016); humidifier (2017). Tastefully decorated and beautifully landscaped -- this home is move-in ready. Terrific lot located in a pool/tennis subdivision within Naperville School District #203.
Last Agent to Sell the Property
Cassano Realty License #471010641 Listed on: 01/05/2017
Home Details
Home Type
- Single Family
Est. Annual Taxes
- $9,533
Year Built
- 1976
Lot Details
- Southern Exposure
- Fenced Yard
- Landscaped Professionally
Parking
- Attached Garage
- Garage Transmitter
- Garage Door Opener
- Driveway
- Parking Included in Price
- Garage Is Owned
Home Design
- Traditional Architecture
- Slab Foundation
- Asphalt Shingled Roof
- Aluminum Siding
- Clad Trim
Interior Spaces
- Primary Bathroom is a Full Bathroom
- Vaulted Ceiling
- Wood Burning Fireplace
- Attached Fireplace Door
- Gas Log Fireplace
- Breakfast Room
- Recreation Room
- Play Room
- Sun or Florida Room
- Wood Flooring
- Storm Screens
Kitchen
- Breakfast Bar
- Walk-In Pantry
- Oven or Range
- Microwave
- Dishwasher
- Disposal
Laundry
- Dryer
- Washer
Finished Basement
- Basement Fills Entire Space Under The House
- Crawl Space
Outdoor Features
- Deck
- Porch
Location
- Property is near a bus stop
Utilities
- Forced Air Heating and Cooling System
- Heating System Uses Gas
Listing and Financial Details
- Homeowner Tax Exemptions
Ownership History
Purchase Details
Home Financials for this Owner
Home Financials are based on the most recent Mortgage that was taken out on this home.Purchase Details
Home Financials for this Owner
Home Financials are based on the most recent Mortgage that was taken out on this home.Similar Homes in Naperville, IL
Home Values in the Area
Average Home Value in this Area
Purchase History
| Date | Type | Sale Price | Title Company |
|---|---|---|---|
| Interfamily Deed Transfer | -- | Freedom Title | |
| Warranty Deed | $355,000 | First American Title |
Mortgage History
| Date | Status | Loan Amount | Loan Type |
|---|---|---|---|
| Open | $285,000 | New Conventional | |
| Closed | $284,000 | New Conventional | |
| Previous Owner | $195,300 | New Conventional | |
| Previous Owner | $100,000 | Credit Line Revolving | |
| Previous Owner | $145,000 | Unknown | |
| Previous Owner | $128,000 | Unknown |
Property History
| Date | Event | Price | Change | Sq Ft Price |
|---|---|---|---|---|
| 08/19/2025 08/19/25 | Sold | $522,533 | +0.5% | $257 / Sq Ft |
| 06/18/2025 06/18/25 | Pending | -- | -- | -- |
| 06/13/2025 06/13/25 | Price Changed | $520,000 | -1.9% | $256 / Sq Ft |
| 06/04/2025 06/04/25 | For Sale | $530,000 | +49.3% | $261 / Sq Ft |
| 02/24/2017 02/24/17 | Sold | $355,000 | -1.4% | $175 / Sq Ft |
| 01/07/2017 01/07/17 | Pending | -- | -- | -- |
| 01/05/2017 01/05/17 | For Sale | $359,900 | -- | $177 / Sq Ft |
Tax History Compared to Growth
Tax History
| Year | Tax Paid | Tax Assessment Tax Assessment Total Assessment is a certain percentage of the fair market value that is determined by local assessors to be the total taxable value of land and additions on the property. | Land | Improvement |
|---|---|---|---|---|
| 2024 | $9,533 | $163,610 | $72,470 | $91,140 |
| 2023 | $9,183 | $149,320 | $66,140 | $83,180 |
| 2022 | $8,397 | $135,750 | $60,130 | $75,620 |
| 2021 | $8,089 | $130,620 | $57,860 | $72,760 |
| 2020 | $7,916 | $128,270 | $56,820 | $71,450 |
| 2019 | $7,683 | $122,720 | $54,360 | $68,360 |
| 2018 | $7,934 | $126,510 | $56,040 | $70,470 |
| 2017 | $7,773 | $122,240 | $54,150 | $68,090 |
| 2016 | $7,616 | $117,820 | $52,190 | $65,630 |
| 2015 | $7,565 | $110,950 | $49,150 | $61,800 |
| 2014 | $6,927 | $99,060 | $43,880 | $55,180 |
| 2013 | $6,823 | $99,300 | $43,990 | $55,310 |
Agents Affiliated with this Home
-
Marylou Mares

Seller's Agent in 2025
Marylou Mares
Coldwell Banker Realty
(773) 447-8618
1 in this area
22 Total Sales
-
Brandon Blankenship

Buyer's Agent in 2025
Brandon Blankenship
Keller Williams Premiere Properties
(630) 923-9535
1 in this area
186 Total Sales
-
Peter Cassano

Seller's Agent in 2017
Peter Cassano
Cassano Realty
(630) 235-3911
78 Total Sales
-
Ken Manz

Buyer's Agent in 2017
Ken Manz
Austin Realty, Inc.
(630) 337-6277
40 Total Sales
Map
Source: Midwest Real Estate Data (MRED)
MLS Number: MRD09471434
APN: 08-32-304-024
- 529 Warwick Dr
- 1768 Coach Dr
- 336 Brooklea Ct
- 805 Potomac Ave
- 431 Orleans Ave
- 816 Spindletree Ave
- 138 E Bailey Rd Unit M
- 208 E Bailey Rd Unit K
- 2139 Riverlea Cir
- 214 E Bailey Rd Unit J
- 2098 Fall Brook Dr
- 2261 Remington Dr
- 1716 Schey Ct
- 1651 Cove Ct Unit 4
- 1922 Wisteria Ct Unit 2
- 1921 Wisteria Ct Unit 3
- 342 Dilorenzo Dr
- 558 Harlowe Ln Unit 1603
- 1520 Longbranch Ct Unit 3303
- 1959 Lancaster Ct Unit 1
