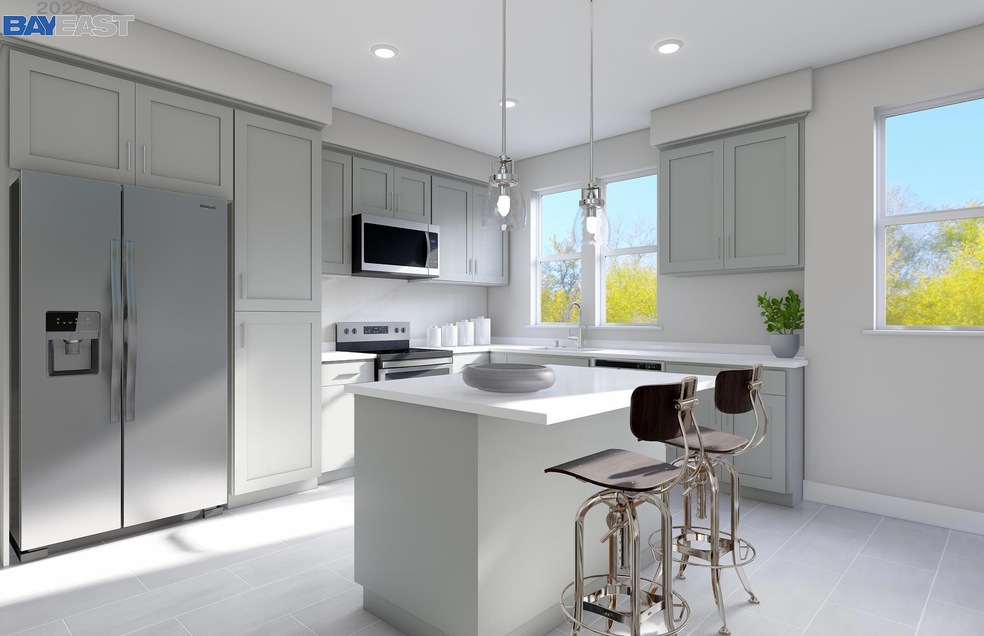
533 Yale Way San Jose, CA 95117
Santana Row NeighborhoodEstimated Value: $1,380,000 - $1,452,000
Highlights
- Under Construction
- Solar Power System
- Outdoor Game Court
- Del Mar High School Rated A-
- Engineered Wood Flooring
- Exercise Course
About This Home
As of December 2022This beautiful plan 1 INT home features 3 bedrooms, 2.5 bathrooms and a one car garage. Open & spacious living abounds within the Plaza collection. Enjoy entertaining in your gourmet kitchen with Arabescato Como quartz countertops, full height tile backsplash, Shaker Beech painted cabinets in Battleship Gray and gorgeous luxury vinyl plank flooring throughout the living areas. This plan 1 INT home has stainless steel appliances. All design options have been selected for this home by our professional Designers and no changes can be made. READY TO MOVE IN!
Last Buyer's Agent
Liping Zhang
Coldwell Banker Realty License #02049392
Property Details
Home Type
- Condominium
Est. Annual Taxes
- $15,003
Year Built
- Built in 2022 | Under Construction
Lot Details
- 958
HOA Fees
- $270 Monthly HOA Fees
Parking
- 1 Car Attached Garage
- Garage Door Opener
Home Design
- Stucco
Interior Spaces
- 1-Story Property
- Laundry in unit
Kitchen
- Eat-In Kitchen
- Electric Cooktop
- Microwave
- Dishwasher
- Kitchen Island
- Disposal
Flooring
- Engineered Wood
- Carpet
- Tile
Bedrooms and Bathrooms
- 3 Bedrooms
Home Security
Eco-Friendly Details
- Solar Power System
- Solar owned by seller
Utilities
- Cooling Available
- Heating Available
Listing and Financial Details
- Assessor Parcel Number 12345532
Community Details
Overview
- 320 Units
- Not Listed Association, Phone Number (925) 771-8010
- Built by Pulte Homes
- W.San Jose Subdivision, Plan 1 Int
Amenities
- Picnic Area
Recreation
- Outdoor Game Court
- Exercise Course
- Park
- Dog Park
Pet Policy
- Pet Restriction
Security
- Fire and Smoke Detector
- Fire Sprinkler System
Ownership History
Purchase Details
Home Financials for this Owner
Home Financials are based on the most recent Mortgage that was taken out on this home.Purchase Details
Similar Homes in the area
Home Values in the Area
Average Home Value in this Area
Purchase History
| Date | Buyer | Sale Price | Title Company |
|---|---|---|---|
| Liu Xiao | $1,080,000 | First American Title | |
| Central Homeowners Association | -- | First American Title |
Mortgage History
| Date | Status | Borrower | Loan Amount |
|---|---|---|---|
| Previous Owner | Liu Xiao | $950,000 |
Property History
| Date | Event | Price | Change | Sq Ft Price |
|---|---|---|---|---|
| 02/04/2025 02/04/25 | Off Market | $1,080,000 | -- | -- |
| 12/07/2022 12/07/22 | Sold | $1,080,000 | -4.6% | $665 / Sq Ft |
| 10/25/2022 10/25/22 | Pending | -- | -- | -- |
| 10/20/2022 10/20/22 | For Sale | $1,132,218 | -- | $698 / Sq Ft |
Tax History Compared to Growth
Tax History
| Year | Tax Paid | Tax Assessment Tax Assessment Total Assessment is a certain percentage of the fair market value that is determined by local assessors to be the total taxable value of land and additions on the property. | Land | Improvement |
|---|---|---|---|---|
| 2024 | $15,003 | $1,101,600 | $550,800 | $550,800 |
| 2023 | $15,003 | $1,080,000 | $540,000 | $540,000 |
Agents Affiliated with this Home
-
Suzie Gibbons
S
Seller's Agent in 2022
Suzie Gibbons
Pulte Group
(925) 430-7601
71 in this area
293 Total Sales
-
L
Buyer's Agent in 2022
Liping Zhang
Coldwell Banker Realty
Map
Source: Bay East Association of REALTORS®
MLS Number: 41012133
APN: 303-55-006
- 569 Yale Way
- 3282 Eagle Ct Unit 403
- 712 Wisteria Ct
- 773 Wisteria Ct
- 704 Wisteria Ct
- 724 Wisteria Ct
- 806 Redberry Way
- 3207 Myles Ct
- 3203 Myles Ct
- 3120 Riddle Rd
- 3516 Olsen Dr
- 834 Teresi Ct
- 801 S Winchester Blvd Unit 1202
- 801 S Winchester Blvd Unit 1204
- 801 S Winchester Blvd Unit 2103
- 356 Santana Row Unit 306
- 333 Santana Row Unit 224
- 333 Santana Row Unit 241
- 333 Santana Row Unit 239
- 362 Cypress Ave
- 533 Yale Way
- 533 Yale Way Unit 2317884-48601
- 529 Yale Way
- 529 Yale Way Unit 2317886-48601
- 534 Water Witch Way
- 521 Yale Way Unit 2317885-48601
- 521 Yale Way
- 532 Yale Way
- 532 Yale Way
- 528 Yale Way Unit 2282637-48601
- 528 Yale Way
- 533 Water Witch Way Unit 533
- 533 Water Witch Way Unit 533533
- 540 Yale Way
- 524 Yale Way
- 544 Yale Way Unit 2282636-48601
- 544 Yale Way
- 540 Water Witch Way Unit 540
- 540 Water Witch Way Unit 540540
- 831 Redberry Way
