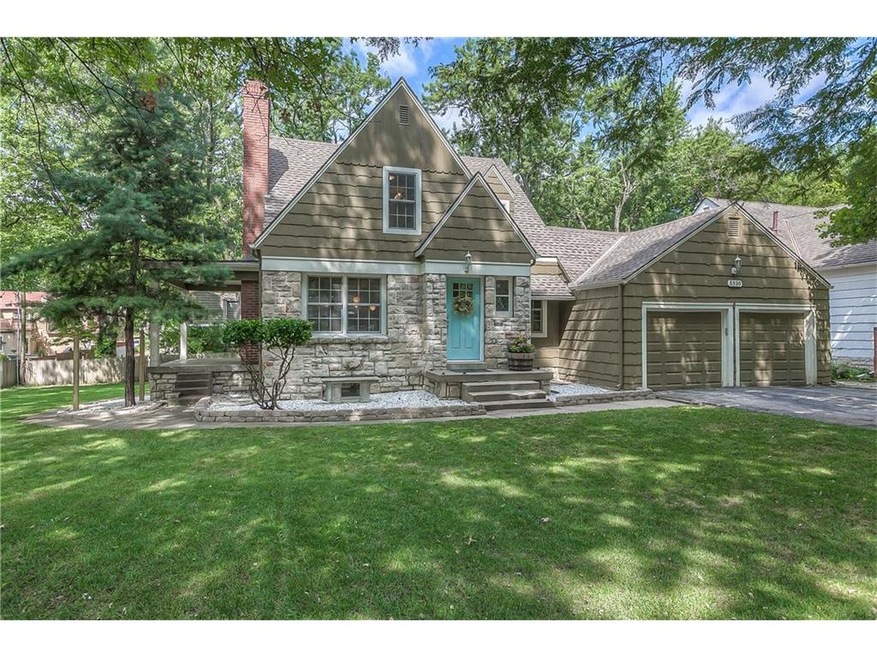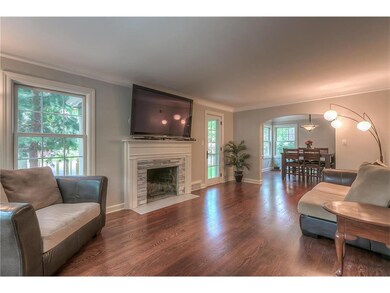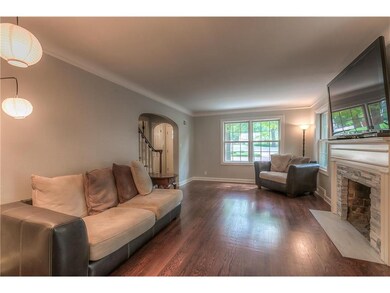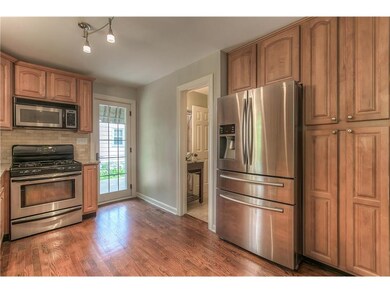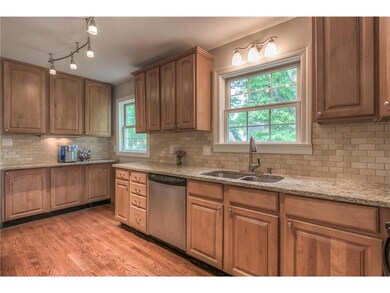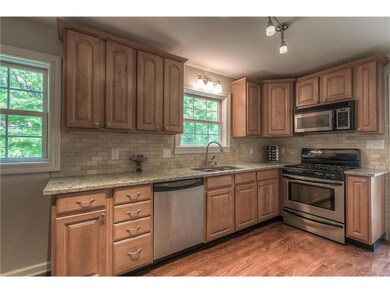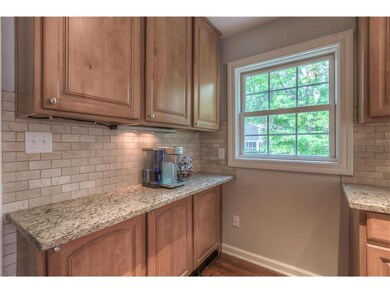
5330 Aberdeen Rd Mission, KS 66205
Highlights
- Cape Cod Architecture
- Wood Flooring
- Corner Lot
- Westwood View Elementary School Rated A
- Main Floor Bedroom
- Screened Porch
About This Home
As of December 2021Stunning showpiece home in PRIME LOCATION! Beautiful stonework gives so much character! This home has been updated top to bottom. Kitchen includes granite counters, SS appliances and tons of storage. TWO master suites upstairs with fully remodeled bathrooms creating a spa-like experience. Main floor bedroom and full bath. Basement is all new including full bathroom and wet bar, perfect for entertaining. LARGE yard with patio. 2 Car garage. Newer windows. Refinished Floors. This one won't last! All measurements estimated. South side fence is in process of being finished. seller is trying to get the City to allow for installation closer to sidewalk.
Home Details
Home Type
- Single Family
Est. Annual Taxes
- $3,066
Year Built
- Built in 1935
Lot Details
- 0.36 Acre Lot
- Wood Fence
- Corner Lot
- Level Lot
- Many Trees
HOA Fees
- $8 Monthly HOA Fees
Parking
- 2 Car Attached Garage
Home Design
- Cape Cod Architecture
- Stone Frame
- Composition Roof
Interior Spaces
- Ceiling Fan
- Window Treatments
- Living Room with Fireplace
- Combination Dining and Living Room
- Screened Porch
- Wood Flooring
- Finished Basement
- Basement Fills Entire Space Under The House
- Laundry on lower level
Kitchen
- Gas Oven or Range
- Dishwasher
- Stainless Steel Appliances
Bedrooms and Bathrooms
- 3 Bedrooms
- Main Floor Bedroom
- 4 Full Bathrooms
Schools
- Westwood View Elementary School
- Sm East High School
Utilities
- Central Heating and Cooling System
Community Details
- Association fees include trash pick up
- Fairway Subdivision
Listing and Financial Details
- Exclusions: see SD
- Assessor Parcel Number GP20000010 0007
Ownership History
Purchase Details
Home Financials for this Owner
Home Financials are based on the most recent Mortgage that was taken out on this home.Purchase Details
Home Financials for this Owner
Home Financials are based on the most recent Mortgage that was taken out on this home.Purchase Details
Home Financials for this Owner
Home Financials are based on the most recent Mortgage that was taken out on this home.Purchase Details
Home Financials for this Owner
Home Financials are based on the most recent Mortgage that was taken out on this home.Purchase Details
Purchase Details
Similar Homes in the area
Home Values in the Area
Average Home Value in this Area
Purchase History
| Date | Type | Sale Price | Title Company |
|---|---|---|---|
| Warranty Deed | -- | Platinum Title Llc | |
| Warranty Deed | -- | Continental Title | |
| Warranty Deed | -- | Omega Title Agency Llc | |
| Warranty Deed | -- | First American Title Ins Co | |
| Quit Claim Deed | -- | None Available | |
| Quit Claim Deed | -- | Columbian Title |
Mortgage History
| Date | Status | Loan Amount | Loan Type |
|---|---|---|---|
| Open | $463,500 | New Conventional | |
| Previous Owner | $367,000 | New Conventional | |
| Previous Owner | $375,250 | New Conventional | |
| Previous Owner | $188,800 | New Conventional | |
| Previous Owner | $188,028 | FHA | |
| Previous Owner | $191,450 | New Conventional |
Property History
| Date | Event | Price | Change | Sq Ft Price |
|---|---|---|---|---|
| 12/16/2021 12/16/21 | Sold | -- | -- | -- |
| 11/13/2021 11/13/21 | Pending | -- | -- | -- |
| 11/11/2021 11/11/21 | For Sale | $499,000 | +24.8% | $236 / Sq Ft |
| 12/21/2017 12/21/17 | Sold | -- | -- | -- |
| 11/16/2017 11/16/17 | Price Changed | $399,900 | -3.6% | $189 / Sq Ft |
| 10/24/2017 10/24/17 | Price Changed | $414,900 | -5.7% | $196 / Sq Ft |
| 07/29/2017 07/29/17 | For Sale | $439,900 | +83.4% | $208 / Sq Ft |
| 09/24/2013 09/24/13 | Sold | -- | -- | -- |
| 09/17/2013 09/17/13 | Pending | -- | -- | -- |
| 07/23/2013 07/23/13 | For Sale | $239,900 | -- | $155 / Sq Ft |
Tax History Compared to Growth
Tax History
| Year | Tax Paid | Tax Assessment Tax Assessment Total Assessment is a certain percentage of the fair market value that is determined by local assessors to be the total taxable value of land and additions on the property. | Land | Improvement |
|---|---|---|---|---|
| 2024 | $8,468 | $71,266 | $19,424 | $51,842 |
| 2023 | $7,516 | $62,549 | $17,656 | $44,893 |
| 2022 | $7,003 | $59,225 | $17,656 | $41,569 |
| 2021 | $7,003 | $52,072 | $13,578 | $38,494 |
| 2020 | $6,244 | $49,887 | $11,812 | $38,075 |
| 2019 | $5,780 | $45,862 | $11,812 | $34,050 |
| 2018 | $5,491 | $43,309 | $11,812 | $31,497 |
| 2017 | $4,873 | $37,628 | $11,812 | $25,816 |
| 2016 | $3,552 | $26,807 | $11,812 | $14,995 |
| 2015 | $3,332 | $25,508 | $11,811 | $13,697 |
| 2013 | -- | $19,551 | $11,811 | $7,740 |
Agents Affiliated with this Home
-
Grant Stafford
G
Seller's Agent in 2021
Grant Stafford
House Brokerage
(913) 982-6439
1 in this area
108 Total Sales
-
M
Seller Co-Listing Agent in 2021
Micah Thomas
LOCAL AGENT
-
YFA Team

Seller's Agent in 2017
YFA Team
Your Future Address, LLC
(913) 220-3260
3 in this area
432 Total Sales
-
Aaron Leib

Seller Co-Listing Agent in 2017
Aaron Leib
Your Future Address, LLC
(816) 257-6749
1 in this area
209 Total Sales
-
Bobby Tavernaro

Buyer's Agent in 2017
Bobby Tavernaro
Keller Williams Realty Partners Inc.
(913) 548-1204
1 in this area
44 Total Sales
-
J
Seller's Agent in 2013
Jennifer Robertson
The Realty Dot Inc
Map
Source: Heartland MLS
MLS Number: 2060399
APN: GP20000010-0007
- 5324 Fairway Rd
- 5400 Belinder Rd
- 2803 W 51st Terrace
- 5439 Norwood St
- 2816 W 51st Terrace
- 5500 Belinder Ave
- 5538 Aberdeen Rd
- 5535 Canterbury Rd
- 5531 Norwood Rd
- 5104 Belinder Ave
- 2614 W 51st Terrace
- 2524 W 51st Terrace
- 5443 Pawnee Ln
- 5500 Mission Rd
- 5335 Mission Woods Rd
- 2905 W 49th Terrace
- 2211 W 51st St
- 2116 W 50th Terrace
- 4771 Falmouth St
- 4765 Falmouth St
