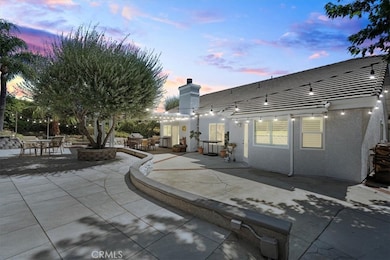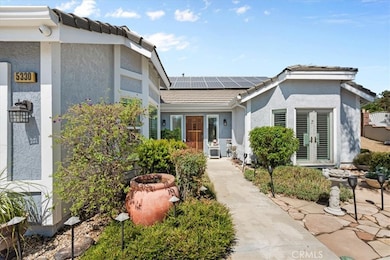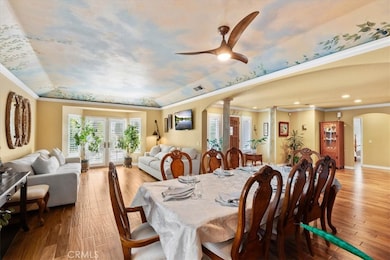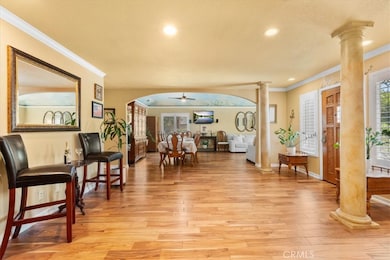5330 Evening Canyon Way Rancho Cucamonga, CA 91737
Estimated payment $6,655/month
Highlights
- Horse Property Unimproved
- Sound Studio
- 0.62 Acre Lot
- Hermosa Elementary Rated A-
- City Lights View
- Wood Flooring
About This Home
Price reset to $1,150,000. Seller will pay your electricity bill for life! Well, there is fully paid solar on the roof and the seller's electricity bill has been ZERO! This stunning home sits on over half an acre of beautifully manicured grounds with plenty of room for a ADU, offering both space and comfort. Inside, you’ll find four generously sized bedrooms, including a spacious master suite. The open and thoughtfully designed kitchen features a large island, abundant counter space, and a seamless flow—perfect for both everyday living and entertaining. Even the cabinets have interior lights!
The inviting floor plan includes rich wooden floors, elegant French doors, and expansive living areas to accommodate even the largest of families. Step outside to a backyard designed for relaxation and gatherings, complete with multiple levels, a large patio, and plenty of room to enjoy the outdoors.
This is a rare opportunity to own a home that combines style, space, and comfort in one exceptional package.
Listing Agent
Keller Williams Empire Estates Brokerage Phone: 909-322-7401 License #00942989 Listed on: 09/05/2025
Home Details
Home Type
- Single Family
Est. Annual Taxes
- $7,470
Year Built
- Built in 1986
Lot Details
- 0.62 Acre Lot
- Cul-De-Sac
- Sprinkler System
- Back Yard
Parking
- 2 Car Attached Garage
Property Views
- City Lights
- Mountain
Home Design
- Entry on the 1st floor
Interior Spaces
- 2,300 Sq Ft Home
- 1-Story Property
- Wired For Sound
- Family Room with Fireplace
- Sound Studio
- Wood Flooring
- Laundry Room
Kitchen
- Six Burner Stove
- Microwave
- Dishwasher
- Kitchen Island
- Granite Countertops
Bedrooms and Bathrooms
- 4 Bedrooms | 5 Main Level Bedrooms
- 2 Full Bathrooms
Schools
- Hermosa Elementary School
- Vineyard Middle School
- Los Osos High School
Utilities
- Central Heating and Cooling System
- Septic Type Unknown
Additional Features
- Suburban Location
- Horse Property Unimproved
Listing and Financial Details
- Tax Lot 13
- Tax Tract Number 10046
- Assessor Parcel Number 1074191140000
- $828 per year additional tax assessments
Community Details
Overview
- No Home Owners Association
- Foothills
Recreation
- Horse Trails
Map
Home Values in the Area
Average Home Value in this Area
Tax History
| Year | Tax Paid | Tax Assessment Tax Assessment Total Assessment is a certain percentage of the fair market value that is determined by local assessors to be the total taxable value of land and additions on the property. | Land | Improvement |
|---|---|---|---|---|
| 2025 | $7,470 | $684,675 | $171,169 | $513,506 |
| 2024 | $7,470 | $671,250 | $167,813 | $503,437 |
| 2023 | $7,304 | $658,089 | $164,523 | $493,566 |
| 2022 | $7,284 | $645,185 | $161,297 | $483,888 |
| 2021 | $7,281 | $632,534 | $158,134 | $474,400 |
| 2020 | $6,986 | $626,049 | $156,513 | $469,536 |
| 2019 | $7,063 | $613,773 | $153,444 | $460,329 |
| 2018 | $6,906 | $601,738 | $150,435 | $451,303 |
| 2017 | $6,672 | $589,939 | $147,485 | $442,454 |
| 2016 | $6,495 | $578,371 | $144,593 | $433,778 |
| 2015 | $6,378 | $569,683 | $142,421 | $427,262 |
| 2014 | $6,200 | $558,524 | $139,631 | $418,893 |
Property History
| Date | Event | Price | List to Sale | Price per Sq Ft | Prior Sale |
|---|---|---|---|---|---|
| 10/24/2025 10/24/25 | Price Changed | $1,150,000 | -2.5% | $500 / Sq Ft | |
| 09/05/2025 09/05/25 | For Sale | $1,180,000 | +108.8% | $513 / Sq Ft | |
| 01/18/2013 01/18/13 | Sold | $565,000 | -2.4% | $246 / Sq Ft | View Prior Sale |
| 10/26/2012 10/26/12 | Pending | -- | -- | -- | |
| 08/30/2012 08/30/12 | For Sale | $579,000 | -- | $252 / Sq Ft |
Purchase History
| Date | Type | Sale Price | Title Company |
|---|---|---|---|
| Interfamily Deed Transfer | -- | None Available | |
| Interfamily Deed Transfer | -- | First American Title Company | |
| Interfamily Deed Transfer | -- | None Available | |
| Grant Deed | $556,000 | Fnt | |
| Interfamily Deed Transfer | -- | None Available | |
| Grant Deed | $682,500 | Stewart Title Company | |
| Interfamily Deed Transfer | -- | None Available | |
| Interfamily Deed Transfer | -- | Fidelity Natl Tustin | |
| Interfamily Deed Transfer | -- | -- | |
| Interfamily Deed Transfer | -- | -- | |
| Gift Deed | -- | Fidelity National Title Co | |
| Grant Deed | $262,000 | North American Title Co |
Mortgage History
| Date | Status | Loan Amount | Loan Type |
|---|---|---|---|
| Open | $417,000 | New Conventional | |
| Previous Owner | $417,000 | New Conventional | |
| Previous Owner | $382,500 | Purchase Money Mortgage | |
| Previous Owner | $333,000 | New Conventional | |
| Previous Owner | $268,000 | Purchase Money Mortgage |
Source: California Regional Multiple Listing Service (CRMLS)
MLS Number: IV25186746
APN: 1074-191-14
- 9655 Norbrook Dr
- 5063 Klusman Ave
- 4156 4651 Liberty Vista
- 5721 Winchester Ct
- 9979 Timbermist Ct
- 5436 Valinda Ave
- 10049 Snowdrop St
- 10095 Snowdrop Rd
- 9513 Sunflower St
- 9220 Camellia Ct
- 9227 Camellia Ct
- 9201 Camellia Ct
- 9209 Camellia Ct
- 9210 Camellia Ct
- 9230 Camellia Ct
- 9219 Camellia Ct
- 9239 Camellia Ct
- 10121 Banyan St
- 0 Snowdrop Unit IV25127682
- 0 Snowdrop Unit CV25065316
- 9711 Carrari St
- 9388 Valley View St
- 10237 Kernwood Ct
- 9513 Sunflower St
- 6220 Filkins Ave
- 6210 Halstead Ave
- 9896 Highland Ave Unit A
- 10655 Lemon Ave Unit 1710
- 10655 Lemon Ave Unit 3912
- 10655 Lemon Ave
- 10655 Lemon Ave
- 10655 Lemon Ave Unit 3310
- 10757 Lemon Ave
- 10801 Lemon Ave
- 6653 Canary Pine Ave
- 9661 Northampton Dr
- 6628 Amethyst St
- 9742 Willow Wood Dr
- 9356 19th St Unit D
- 10980 Santa Barbara Place







