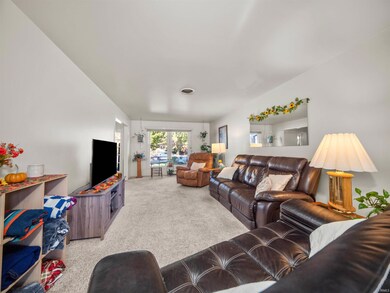
5330 Ivy Point Place Fort Wayne, IN 46835
Old Brook Farm NeighborhoodHighlights
- Traditional Architecture
- 2 Car Attached Garage
- Central Air
- Cul-De-Sac
- En-Suite Primary Bedroom
- Hot Water Heating System
About This Home
As of February 2025Discover your dream home, featuring a versatile formal dining room that easily transforms into a cozy home office or inviting sitting room. Enjoy the luxury of spacious closets throughout and two separate attics, providing ample storage for all your needs. Two good-sized living spaces perfect for entertaining. The kitchen is a chef's delight, boasting an abundance of storage areas perfect for organization. Interior updates include: New boiler installed January 2025, AC unit replaced in 2019, insulated garage door in 2018, water heater in 2015, all windows replaced with a transferable limited lifetime warranty, and updated flooring throughout. Step outside to a beautifully landscaped yard adorned with a variety of vibrant perennials, complemented by a small storage shed for additional convenience. This home seamlessly blends comfort and functionality, making it the perfect retreat for modern living. This home is located on a quiet cul-de-sac, and is conveniently located near grocery, restaurants, shopping, the Jackson R. Lehman YMCA, trails, and so much more. Quick access to I-469. This home will not last...schedule your showing today!!
Last Agent to Sell the Property
Coldwell Banker Real Estate Group Brokerage Phone: 260-223-3838

Home Details
Home Type
- Single Family
Est. Annual Taxes
- $1,916
Year Built
- Built in 1966
Lot Details
- 9,680 Sq Ft Lot
- Lot Dimensions are 80x121
- Cul-De-Sac
HOA Fees
- $4 Monthly HOA Fees
Parking
- 2 Car Attached Garage
Home Design
- Traditional Architecture
- Brick Exterior Construction
- Slab Foundation
- Vinyl Construction Material
Interior Spaces
- 2,072 Sq Ft Home
- 2-Story Property
- Gas Log Fireplace
Bedrooms and Bathrooms
- 4 Bedrooms
- En-Suite Primary Bedroom
Schools
- St. Joseph Central Elementary School
- Jefferson Middle School
- Northrop High School
Utilities
- Central Air
- Hot Water Heating System
Community Details
- Old Brook Farm Subdivision
Listing and Financial Details
- Assessor Parcel Number 02-08-16-383-006.000-072
Map
Home Values in the Area
Average Home Value in this Area
Property History
| Date | Event | Price | Change | Sq Ft Price |
|---|---|---|---|---|
| 02/14/2025 02/14/25 | Sold | $255,000 | 0.0% | $123 / Sq Ft |
| 01/11/2025 01/11/25 | Pending | -- | -- | -- |
| 01/07/2025 01/07/25 | For Sale | $254,900 | 0.0% | $123 / Sq Ft |
| 11/19/2024 11/19/24 | Pending | -- | -- | -- |
| 11/14/2024 11/14/24 | Price Changed | $254,900 | -1.9% | $123 / Sq Ft |
| 10/30/2024 10/30/24 | Price Changed | $259,900 | -1.5% | $125 / Sq Ft |
| 10/23/2024 10/23/24 | For Sale | $263,900 | -- | $127 / Sq Ft |
Tax History
| Year | Tax Paid | Tax Assessment Tax Assessment Total Assessment is a certain percentage of the fair market value that is determined by local assessors to be the total taxable value of land and additions on the property. | Land | Improvement |
|---|---|---|---|---|
| 2024 | $1,917 | $228,500 | $32,800 | $195,700 |
| 2023 | $1,917 | $220,800 | $32,800 | $188,000 |
| 2022 | $1,513 | $179,400 | $32,800 | $146,600 |
| 2021 | $1,676 | $151,700 | $23,700 | $128,000 |
| 2020 | $1,447 | $133,500 | $23,700 | $109,800 |
| 2019 | $1,488 | $137,700 | $23,700 | $114,000 |
| 2018 | $1,301 | $120,300 | $23,700 | $96,600 |
| 2017 | $1,208 | $112,200 | $23,700 | $88,500 |
| 2016 | $1,208 | $113,400 | $23,700 | $89,700 |
| 2014 | $1,122 | $109,400 | $23,700 | $85,700 |
| 2013 | $1,113 | $108,600 | $23,700 | $84,900 |
Mortgage History
| Date | Status | Loan Amount | Loan Type |
|---|---|---|---|
| Open | $242,250 | New Conventional | |
| Previous Owner | $40,000 | Credit Line Revolving | |
| Previous Owner | $64,300 | New Conventional | |
| Previous Owner | $98,000 | No Value Available |
Deed History
| Date | Type | Sale Price | Title Company |
|---|---|---|---|
| Warranty Deed | -- | Metropolitan Title Of In | |
| Interfamily Deed Transfer | -- | Lawyers Title | |
| Interfamily Deed Transfer | -- | -- |
Similar Homes in Fort Wayne, IN
Source: Indiana Regional MLS
MLS Number: 202441030
APN: 02-08-16-383-006.000-072
- 6027 Old Brook Dr
- 5318 Twilight Ln
- 6128 Salge Dr
- 4731 Evard Rd
- 6604 Canby Dr
- 6632 Salge Dr
- 5214 Eicher Dr
- 5710 Mirando Dr
- 4978 Woodway Dr
- 4321 Foxknoll Cove
- 5911 Sawmill Woods Ct
- 5717 Graber Dr
- 6241 Neighbor Dr
- 4856 Dwight Dr
- 5686 Rothman Rd
- 4109 Evard Rd
- 7359 Linda Dr
- 7238 Nelwood Dr
- 5707 Dennison Dr
- 6303 Becker Dr






