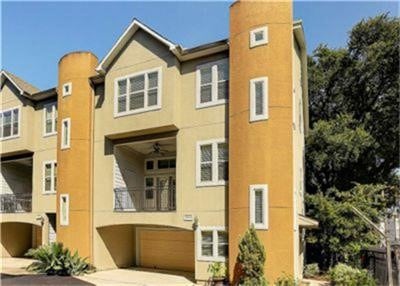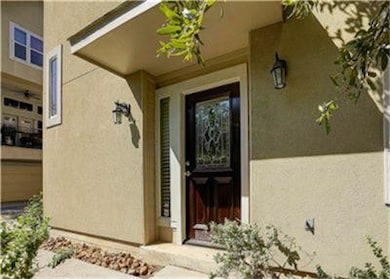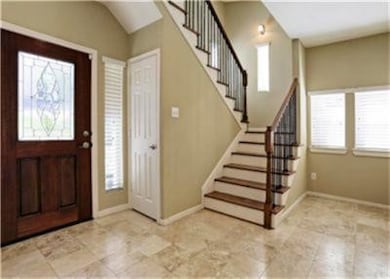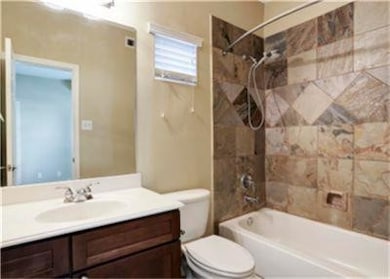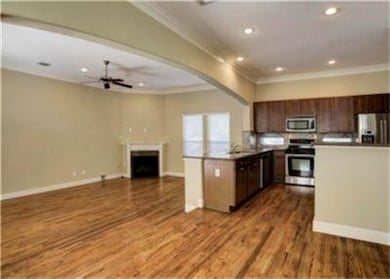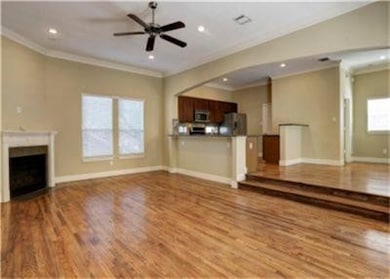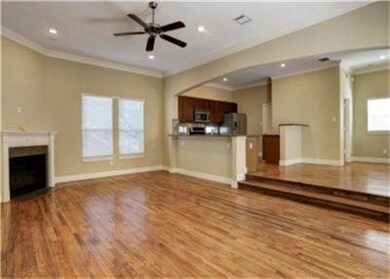5330 Kiam St Unit A Houston, TX 77007
Cottage Grove NeighborhoodHighlights
- Deck
- 1 Fireplace
- Patio
- Wood Flooring
- 2 Car Attached Garage
- 5-minute walk to White Oak Bayou Greenway Access
About This Home
Office-Study space that can also be used as 4th bedroom!End unit home in a gated community a block away from White Oak Bayou bike and jogging trail!Open floor plan includes large living space with hardwood floors, fireplace, granite counter tops, stainless steel appliances, breakfast bar.3 Bedrooms and office (which may be used as a small 4th bedroom), large master bedroom with vaulted ceiling in master bedroom, 1st floor patio/green space off main entry door, and a spacious balcony with storage off 2nd floor. Upgraded features include 3M security film on windows on 1st floor for added security.The property also has easy access to White Oak Bayou hike & bike trail with close access to Washington Avenue corridor!
Townhouse Details
Home Type
- Townhome
Est. Annual Taxes
- $6,006
Year Built
- Built in 2006
Lot Details
- 1,825 Sq Ft Lot
Parking
- 2 Car Attached Garage
Interior Spaces
- 2,329 Sq Ft Home
- 3-Story Property
- 1 Fireplace
Kitchen
- Gas Oven
- Microwave
- Dishwasher
- Disposal
Flooring
- Wood
- Carpet
- Tile
Bedrooms and Bathrooms
- 4 Bedrooms
Laundry
- Dryer
- Washer
Outdoor Features
- Deck
- Patio
Schools
- Love Elementary School
- Hogg Middle School
- Waltrip High School
Utilities
- Central Heating and Cooling System
- Heating System Uses Gas
Listing and Financial Details
- Property Available on 7/1/25
- 12 Month Lease Term
Community Details
Overview
- Cmc Properties 05 Subdivision
Pet Policy
- Pet Deposit Required
- The building has rules on how big a pet can be within a unit
Map
Source: Houston Association of REALTORS®
MLS Number: 45443263
APN: 1278730010002
- 5329 Kansas St
- 5320 Kiam St
- 5307 Kansas St
- 5342 Petty St
- 5239 Kiam St
- 5226 Kiam St Unit 1002
- 5226 Kiam St Unit 1015
- 5235 Petty St Unit A
- 5315 Darling St
- 5313 Darling St
- 5229 Petty St Unit E
- 5308 Larkin St Unit B
- 2519 Radcliffe St
- 2521 Radcliffe St
- 2517 Radcliffe St
- 5505 Kansas St
- 5439 Darling St
- 5421 Larkin St
- 5405 Larkin St
- 5512 Petty St Unit C
