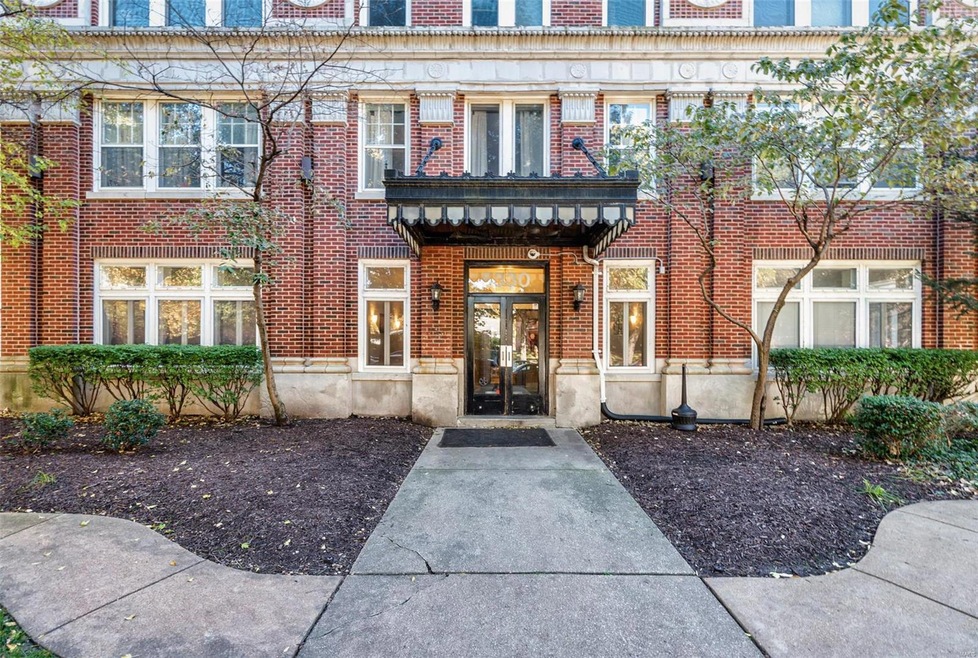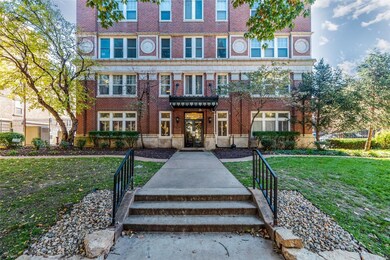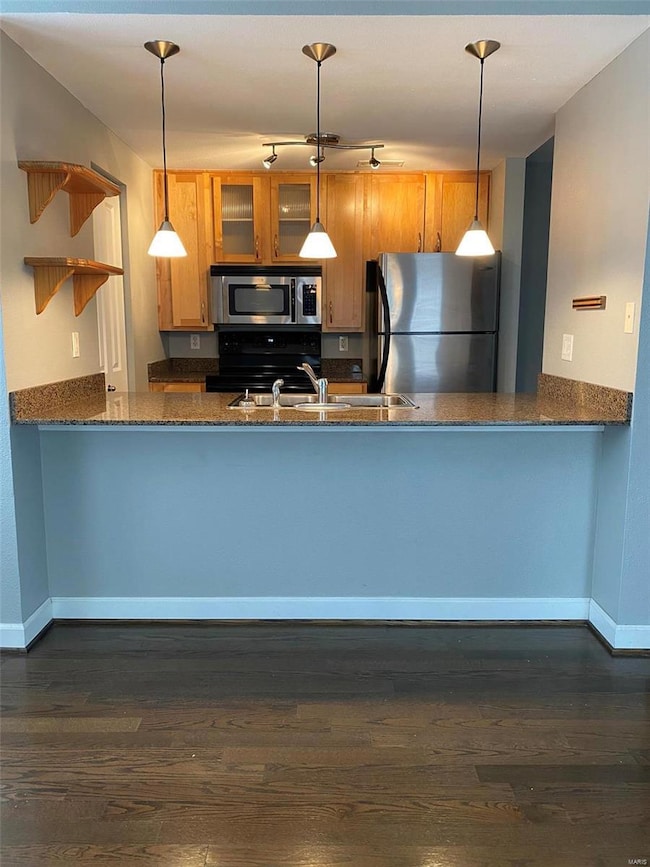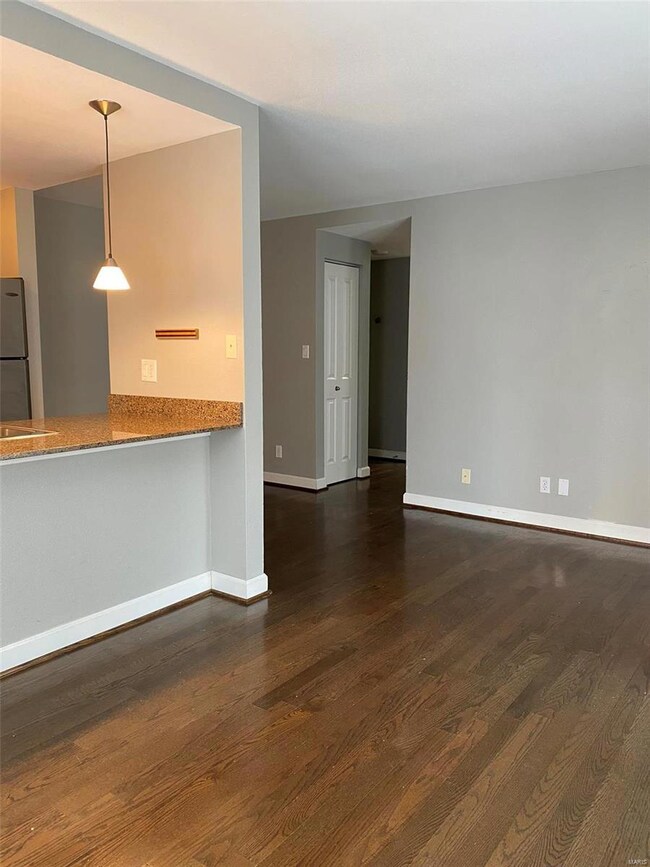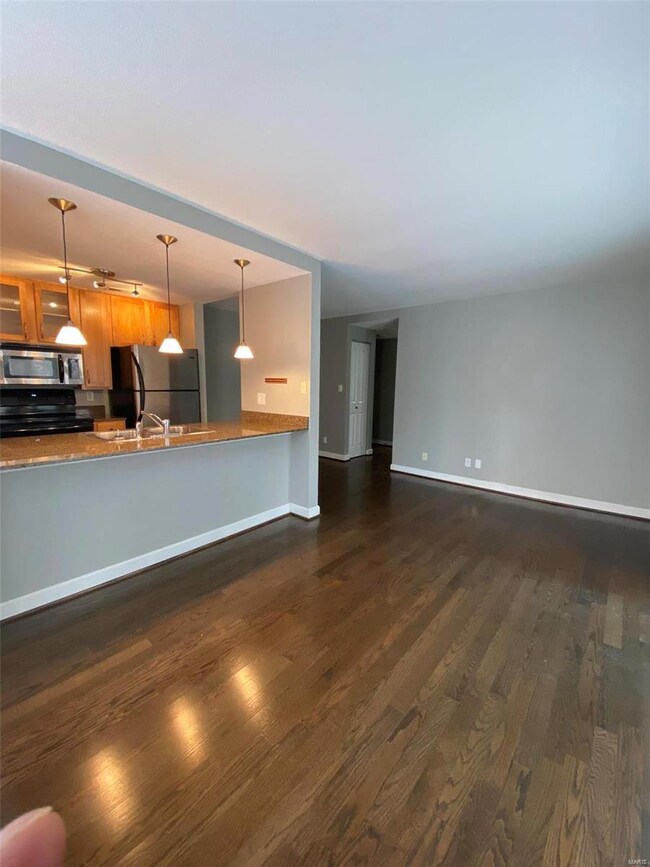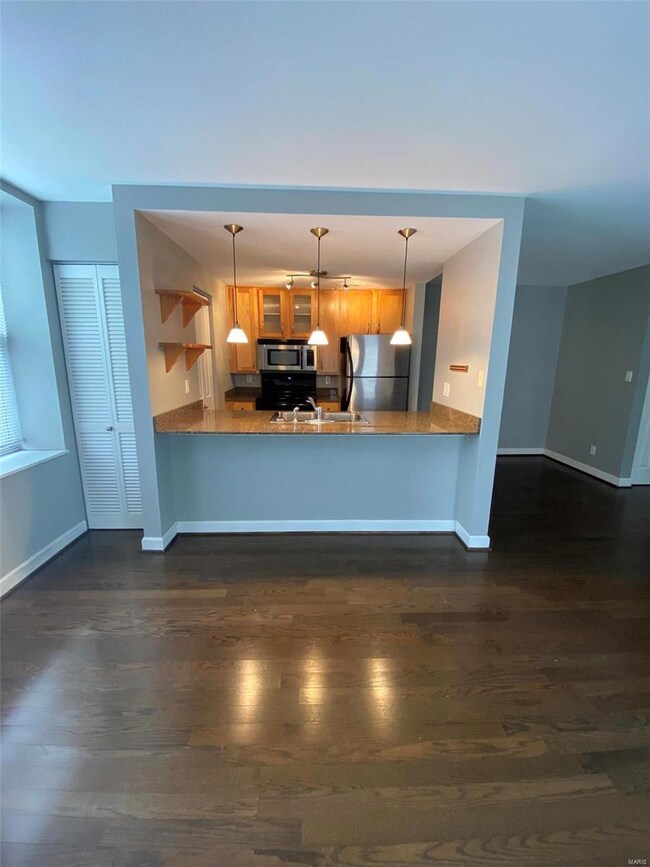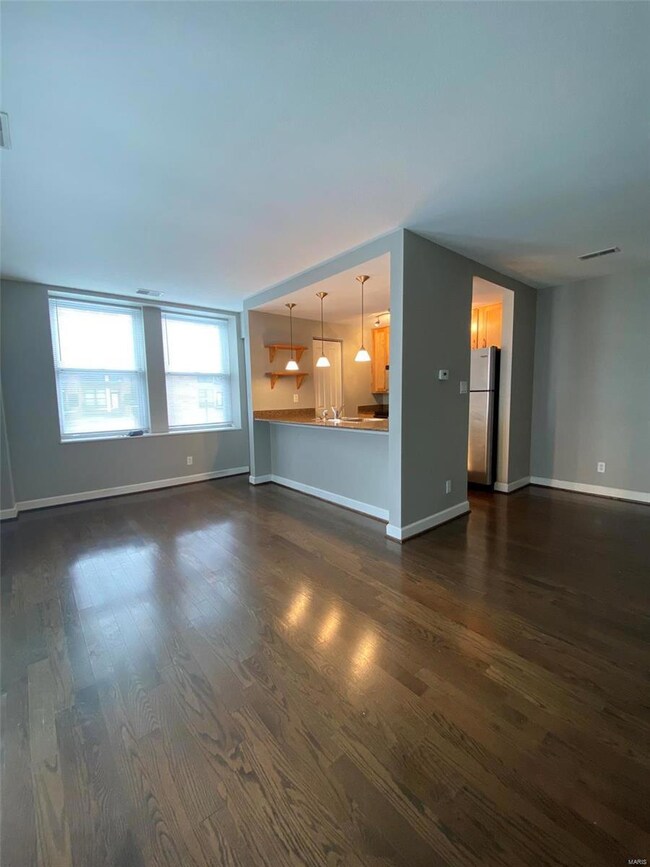
Metropolis West End Apartments 5330 Pershing Ave Unit 206 Saint Louis, MO 63112
Central West End NeighborhoodHighlights
- Primary Bedroom Suite
- Contemporary Architecture
- Main Floor Primary Bedroom
- Open Floorplan
- Wood Flooring
- End Unit
About This Home
As of June 2022This is your opportunity to live in an amazing condo, in one of DeBaliviere's historic art deco buildings, just one block away from Forest Park. Corner unit with south and east facing views each with their own balcony. Open floor plan with a large breakfast bar, granite counters and stainless steel appliances. The master suit has a private balcony, walk-in closet and a full bath.
THIS UNIT INCLUDES PARKING SPOT #8.
Last Agent to Sell the Property
Deca Property Management License #2006032970 Listed on: 04/29/2022
Property Details
Home Type
- Condominium
Est. Annual Taxes
- $2,348
Year Built
- Built in 1917
Lot Details
- End Unit
- Fenced
- Level Lot
- Historic Home
HOA Fees
- $289 Monthly HOA Fees
Home Design
- Contemporary Architecture
- Traditional Architecture
- Brick or Stone Mason
Interior Spaces
- 845 Sq Ft Home
- 3-Story Property
- Open Floorplan
- Insulated Windows
- Tilt-In Windows
- Window Treatments
- French Doors
- Panel Doors
- Formal Dining Room
Kitchen
- Eat-In Kitchen
- Breakfast Bar
- Electric Oven or Range
- <<microwave>>
- Dishwasher
- Granite Countertops
- Built-In or Custom Kitchen Cabinets
- Disposal
Flooring
- Wood
- Partially Carpeted
Bedrooms and Bathrooms
- 2 Main Level Bedrooms
- Primary Bedroom on Main
- Primary Bedroom Suite
- Walk-In Closet
- 2 Full Bathrooms
- Shower Only
Home Security
Parking
- Garage
- Garage Door Opener
- Off-Street Parking
- Assigned Parking
Outdoor Features
- Balcony
- Covered patio or porch
Schools
- Ford-Ford Br. Elem. Comm. Ed. Elementary School
- Yeatman-Liddell Middle School
- Sumner High School
Utilities
- Central Heating and Cooling System
- Electric Water Heater
Listing and Financial Details
- Assessor Parcel Number 3873-00-0304-0
Community Details
Overview
- 56 Units
- High-Rise Condominium
Amenities
- Laundry Facilities
- Elevator
Security
- Storm Windows
Ownership History
Purchase Details
Home Financials for this Owner
Home Financials are based on the most recent Mortgage that was taken out on this home.Purchase Details
Purchase Details
Home Financials for this Owner
Home Financials are based on the most recent Mortgage that was taken out on this home.Purchase Details
Purchase Details
Home Financials for this Owner
Home Financials are based on the most recent Mortgage that was taken out on this home.Similar Homes in Saint Louis, MO
Home Values in the Area
Average Home Value in this Area
Purchase History
| Date | Type | Sale Price | Title Company |
|---|---|---|---|
| Warranty Deed | -- | Investors Title | |
| Deed | -- | None Listed On Document | |
| Warranty Deed | $118,000 | Chesterfield Title Agcy Llc | |
| Interfamily Deed Transfer | -- | None Available | |
| Warranty Deed | -- | Clt |
Mortgage History
| Date | Status | Loan Amount | Loan Type |
|---|---|---|---|
| Previous Owner | $151,200 | New Conventional | |
| Previous Owner | $162,000 | Unknown | |
| Previous Owner | $154,280 | New Conventional | |
| Closed | $0 | FHA |
Property History
| Date | Event | Price | Change | Sq Ft Price |
|---|---|---|---|---|
| 06/16/2022 06/16/22 | Sold | -- | -- | -- |
| 05/02/2022 05/02/22 | Pending | -- | -- | -- |
| 04/29/2022 04/29/22 | For Sale | $141,900 | +13.6% | $168 / Sq Ft |
| 11/05/2019 11/05/19 | Sold | -- | -- | -- |
| 10/22/2019 10/22/19 | Pending | -- | -- | -- |
| 10/16/2019 10/16/19 | For Sale | $124,900 | -- | $148 / Sq Ft |
Tax History Compared to Growth
Tax History
| Year | Tax Paid | Tax Assessment Tax Assessment Total Assessment is a certain percentage of the fair market value that is determined by local assessors to be the total taxable value of land and additions on the property. | Land | Improvement |
|---|---|---|---|---|
| 2025 | $2,348 | $27,270 | -- | $27,270 |
| 2024 | $2,243 | $25,490 | -- | $25,490 |
| 2023 | $2,243 | $25,490 | $0 | $25,490 |
| 2022 | $2,233 | $24,510 | $0 | $24,510 |
| 2021 | $2,231 | $24,510 | $0 | $24,510 |
| 2020 | $2,216 | $24,510 | $0 | $24,510 |
| 2019 | $2,209 | $24,510 | $0 | $24,510 |
| 2018 | $2,272 | $24,510 | $0 | $24,510 |
| 2017 | $2,237 | $24,510 | $0 | $24,510 |
| 2016 | $2,263 | $24,510 | $0 | $24,510 |
| 2015 | $2,069 | $24,510 | $0 | $24,510 |
| 2014 | $1,859 | $24,510 | $0 | $24,510 |
| 2013 | -- | $24,510 | $0 | $24,510 |
Agents Affiliated with this Home
-
Angela Velazquez
A
Seller's Agent in 2022
Angela Velazquez
Deca Property Management
(314) 631-3306
2 in this area
7 Total Sales
-
Frank Masek

Seller Co-Listing Agent in 2022
Frank Masek
1 Degree Realty
(314) 320-7427
3 in this area
54 Total Sales
-
Lisa Coulter

Buyer's Agent in 2022
Lisa Coulter
Janet McAfee Inc.
(314) 941-2883
8 in this area
137 Total Sales
-
Allen Brake

Seller's Agent in 2019
Allen Brake
Allen Brake Real Estate
(314) 479-5300
16 in this area
1,088 Total Sales
-
Jennifer Lee

Buyer's Agent in 2019
Jennifer Lee
Elevate Realty, LLC
(314) 243-2682
84 Total Sales
About Metropolis West End Apartments
Map
Source: MARIS MLS
MLS Number: MIS22026713
APN: 3873-00-0304-0
- 5330 Pershing Ave Unit 106
- 5330 Pershing Ave Unit 402
- 5316 Pershing Ave Unit 507
- 85 Waterman Place
- 321 Belt Ave Unit 202
- 5507 Waterman Blvd Unit C
- 5522 Waterman Blvd
- 5567 Waterman Blvd Unit D
- 44 Kingsbury Place
- 5354 Delmar Ct
- 5400 Delmar Place Ct
- 5579 Waterman Blvd Unit A
- 5571 Waterman Blvd Unit A
- 5356 Delmar Ct
- 5410 Delmar Ct
- 5360 Delmar Ct
- 5424 Delmar Ct
- 5099 Waterman Blvd
- 5636 Waterman Blvd Unit 4ENW
- 5089 Waterman Blvd
