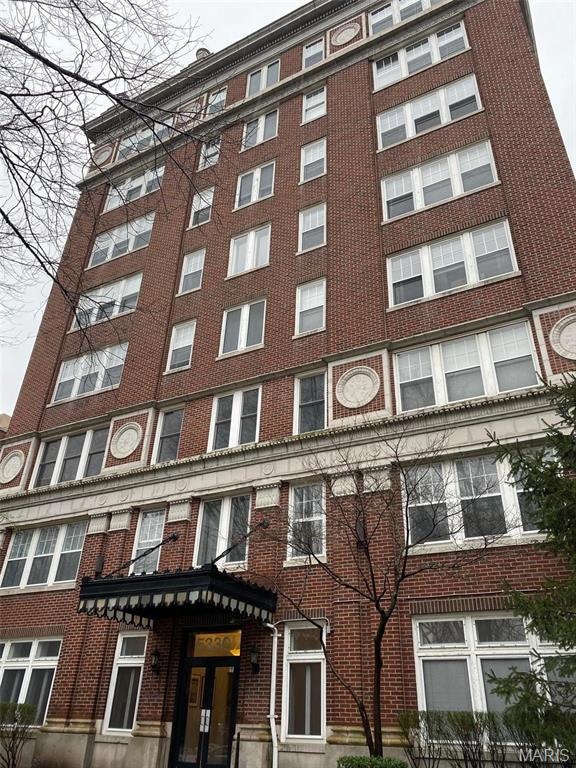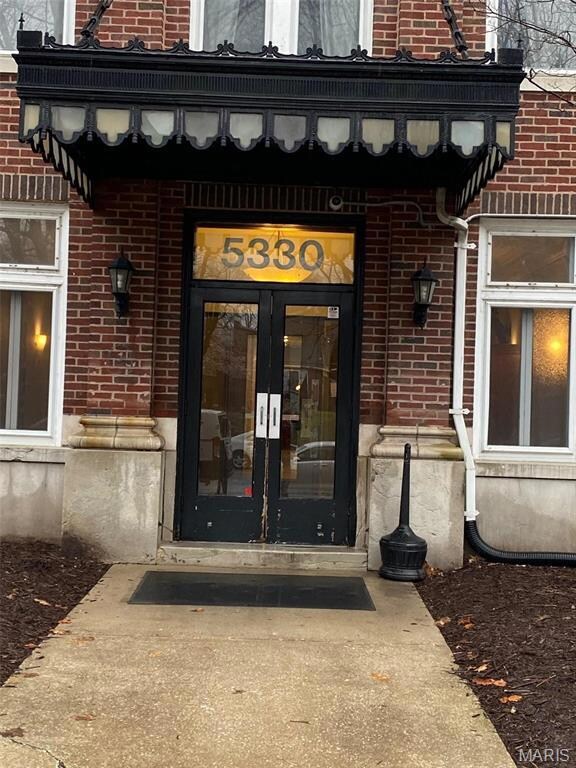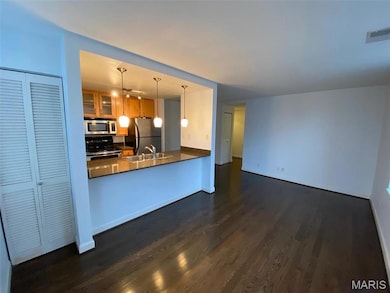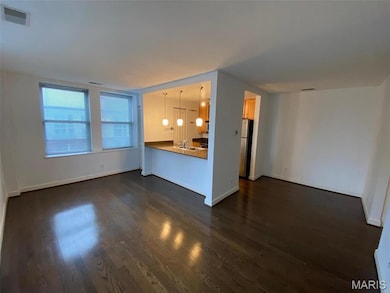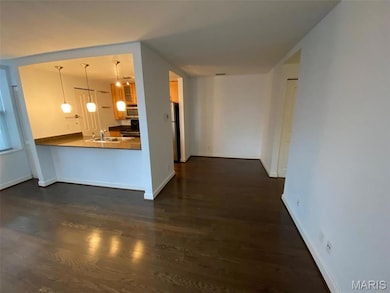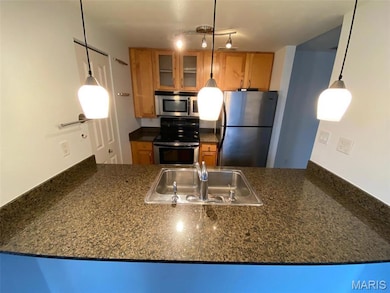Metropolis West End Apartments 5330 Pershing Ave Unit 606 Saint Louis, MO 63112
Central West End NeighborhoodHighlights
- Property is near park and public transit
- Solid Surface Countertops
- Secured Garage or Parking
- Wood Flooring
- Resident Manager or Management On Site
- Kitchen Island
About This Home
DeBaliviere Place neighborhood in the Central West End. Nice 6th floor 2 bed / 2 full bath on Pershing Avenue. Beautiful wood floors with carpet in the bedrooms. Open living, dining and kitchen combination areas. Granite countertops and custom cabinets in the kitchen. Master suite with plenty of windows and walk-in shower and walk-in closet. Second bedroom also with nice windows and generous closet. The majority of the window in the condo are facing east. Each floor has common full sized washer and dryer for Tenant's use. One reserved gated parking space. No extra charge for reserved parking space. Close proximity to Barnes Hospital, Forest Park, Clayton, Highway 40/64, Washington University, Delmar Loop and more! 650+ credit score for all adults. Location: City, End Unit, Upper Level
Listing Agent
West End Management & Leasing Services License #1999053508 Listed on: 11/10/2025
Condo Details
Home Type
- Condominium
Year Built
- Built in 1917
Home Design
- Brick Exterior Construction
Interior Spaces
- 845 Sq Ft Home
- 1-Story Property
- Window Treatments
- Panel Doors
- Open Floorplan
- Unfinished Basement
- Basement Storage
Kitchen
- Electric Oven
- Electric Range
- Microwave
- Dishwasher
- Kitchen Island
- Solid Surface Countertops
- Disposal
Flooring
- Wood
- Carpet
Bedrooms and Bathrooms
- 2 Bedrooms
- 2 Full Bathrooms
- Shower Only
Laundry
- Laundry on main level
- Dryer
- Washer
Home Security
Parking
- Garage
- Garage Door Opener
- Secured Garage or Parking
- Additional Parking
- Off-Street Parking
- Assigned Parking
Schools
- Ford-Ford Br. Elem. Comm. Ed. Elementary School
- Langston Middle School
- Sumner High School
Utilities
- Forced Air Heating and Cooling System
- Heating System Uses Natural Gas
- Gas Water Heater
Additional Features
- Historic Home
- Property is near park and public transit
Listing and Financial Details
- Property Available on 11/21/25
- 12 Month Lease Term
Community Details
Overview
- Property has a Home Owners Association
- Association fees include ground maintenance, maintenance parking/roads, sewer, snow removal, trash, water
- 56 Units
- 5330 Pershing Association
- High-Rise Condominium
Amenities
- Laundry Facilities
Security
- Resident Manager or Management On Site
- Storm Doors
- Fire and Smoke Detector
Map
About Metropolis West End Apartments
Property History
| Date | Event | Price | List to Sale | Price per Sq Ft | Prior Sale |
|---|---|---|---|---|---|
| 11/10/2025 11/10/25 | For Rent | $1,345 | +3.9% | -- | |
| 09/15/2023 09/15/23 | Rented | $1,295 | 0.0% | -- | |
| 09/02/2023 09/02/23 | Under Contract | -- | -- | -- | |
| 06/13/2023 06/13/23 | For Rent | $1,295 | +4.0% | -- | |
| 07/01/2022 07/01/22 | Rented | $1,245 | 0.0% | -- | |
| 05/26/2022 05/26/22 | Under Contract | -- | -- | -- | |
| 04/05/2022 04/05/22 | For Rent | $1,245 | 0.0% | -- | |
| 03/25/2022 03/25/22 | Sold | -- | -- | -- | View Prior Sale |
| 09/20/2021 09/20/21 | Pending | -- | -- | -- | |
| 08/23/2021 08/23/21 | Price Changed | $130,000 | -7.1% | $154 / Sq Ft | |
| 07/30/2021 07/30/21 | For Sale | $140,000 | 0.0% | $166 / Sq Ft | |
| 07/01/2019 07/01/19 | Rented | $1,100 | 0.0% | -- | |
| 06/11/2019 06/11/19 | Price Changed | $1,100 | +4.8% | $1 / Sq Ft | |
| 06/10/2019 06/10/19 | For Rent | $1,050 | +5.5% | -- | |
| 11/27/2017 11/27/17 | Rented | $995 | 0.0% | -- | |
| 11/15/2017 11/15/17 | Under Contract | -- | -- | -- | |
| 10/19/2017 10/19/17 | Price Changed | $995 | -9.1% | $1 / Sq Ft | |
| 09/11/2017 09/11/17 | For Rent | $1,095 | -- | -- |
Source: MARIS MLS
MLS Number: MIS25071190
APN: 3873-00-0335-0
- 5316 Pershing Ave Unit 406
- 5330 Pershing Ave Unit 106
- 5330 Pershing Ave Unit 506
- 5381 Pershing Ave Unit 104
- 88 Waterman Place
- 5257 Lindell Blvd
- 5510 Waterman Blvd Unit 201
- 5510 Waterman Blvd Unit 602
- 5501 Waterman Blvd Unit B
- 5544 Waterman Blvd Unit 3W
- 5164 Waterman Blvd
- 5539 Waterman Blvd Unit 2N
- 5567 Waterman Blvd Unit B
- 5354 Delmar Ct
- 5591 Waterman Blvd Unit A
- 5346 Delmar Blvd
- 5362 Delmar Ct
- 5402 Delmar Ct
- 5404 Delmar Ct
- 5103 Waterman Blvd
- 5316 Pershing Ave Unit 412
- 5330 Pershing Ave Unit 605
- 275 Union Blvd
- 530 Union Blvd
- 5539 Pershing Ave
- 5560 Pershing Ave
- 5424 Delmar Ct
- 5424 Delmar Blvd
- 308-314 Clara Ave
- 5616 Pershing Ave Unit 42
- 5616 Pershing Ave
- 5237 Enright Ave
- 5457 Delmar Blvd
- 5535 Delmar Blvd
- 5660 Kingsbury Ave
- 5441 Enright Ave
- 5655 Pershing Ave
- 299 de Baliviere Ave
- 415 Debaliviere Ave Unit 207
- 415 Debaliviere Ave Unit 208
Ask me questions while you tour the home.
