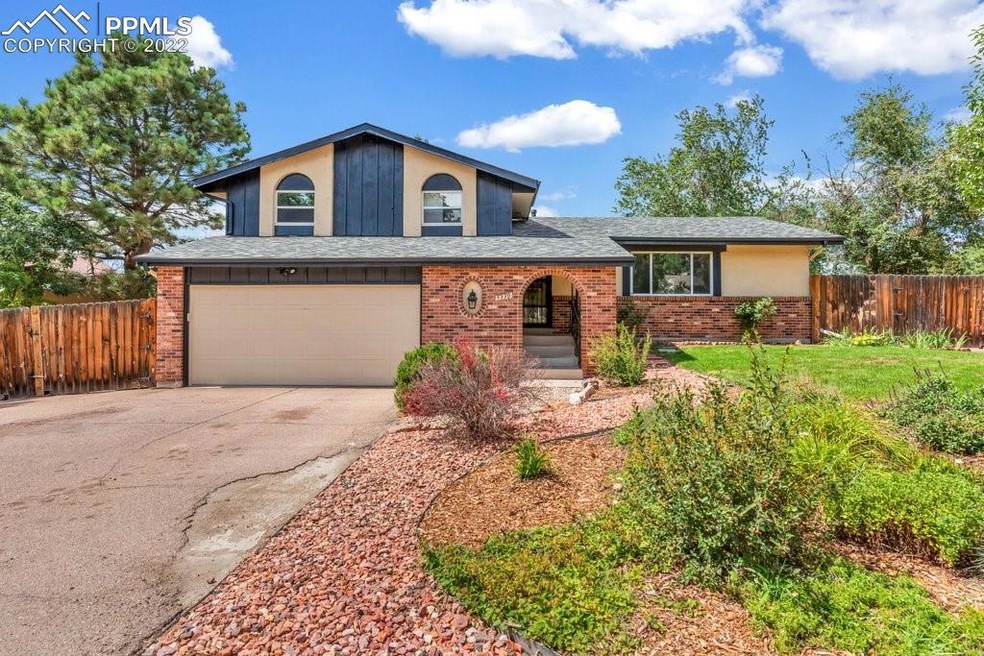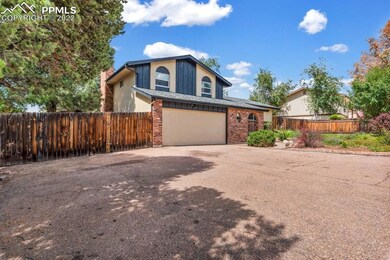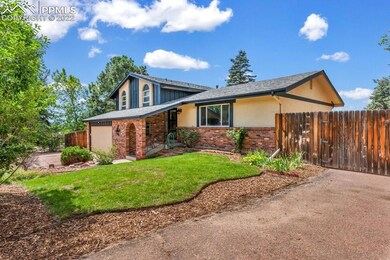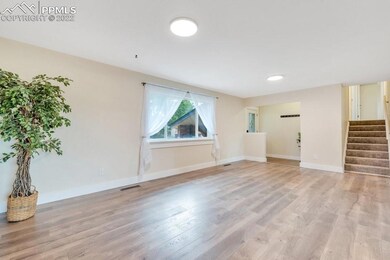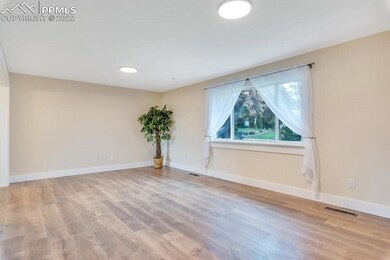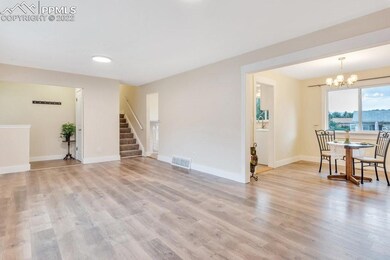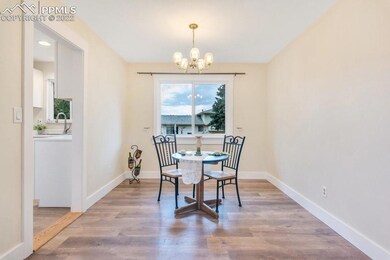
5330 Silver Spur Ave Colorado Springs, CO 80915
Rustic Hills NeighborhoodHighlights
- Property is near a park
- 2 Car Attached Garage
- Ceramic Tile Flooring
- Fireplace
- Shed
- Landscaped
About This Home
As of September 2022This lovely brick and stucco home with an oversized primary driveway has a 2nd driveway, too! Both with access to the backyard. It is conveniently located minutes to major shopping, restaurants and entertainment and just a short drive to Peterson and Shriver AF Bases. Enjoy the benefits of updated bathrooms; fresh paint inside and out; new LVP flooring throughout the main level and new carpet in the bedrooms and other living areas; and new vinyl in the 2nd & 3rd bathrooms. Additionally, the remodeled eat-in kitchen provides lots of natural light; there many newer light fixtures; a formal dining area that can be converted to an office or homework area; the master bath has been updated including ceramic tile floor; there are two large living areas; and a 3trd spacious, open area in the basement allowing lots of options for multiple uses such as a play room or exercise area or both! Bedroom closets have cedar lined floors and Master and 2nd include ceiling fans. Whether it's a couple, a multi-generational family, or roommates - with 3 baths and 3 bedrooms there's plenty of room to share! Walk out from the family room to a large 19'x15' patio in the backyard large enough for a BBQ grill and patio furniture. Enjoy the mature trees and raised garden beds. Front and back yards are fully landscaped and include auto-sprinklers and a nice mix of plants, bushes and trees and a shed to store the yard tools. Don't miss out on this great buy in Rustic Hills!
Home Details
Home Type
- Single Family
Est. Annual Taxes
- $1,292
Year Built
- Built in 1969
Lot Details
- 8,298 Sq Ft Lot
- Back Yard Fenced
- Landscaped
Parking
- 2 Car Attached Garage
- Driveway
Home Design
- Tri-Level Property
- Brick Exterior Construction
- Shingle Roof
- Masonite
Interior Spaces
- 2,396 Sq Ft Home
- Ceiling Fan
- Fireplace
- Partial Basement
Kitchen
- Dishwasher
- Disposal
Flooring
- Carpet
- Ceramic Tile
- Vinyl
Bedrooms and Bathrooms
- 3 Bedrooms
Laundry
- Laundry on lower level
- Electric Dryer Hookup
Location
- Property is near a park
- Property is near public transit
- Property is near schools
- Property is near shops
Schools
- Henry Elementary School
- Jack Swigert Aerospace Academy Middle School
- Mitchell High School
Additional Features
- Shed
- Heating System Uses Natural Gas
Ownership History
Purchase Details
Home Financials for this Owner
Home Financials are based on the most recent Mortgage that was taken out on this home.Purchase Details
Similar Homes in Colorado Springs, CO
Home Values in the Area
Average Home Value in this Area
Purchase History
| Date | Type | Sale Price | Title Company |
|---|---|---|---|
| Warranty Deed | $215,000 | None Available | |
| Interfamily Deed Transfer | -- | -- |
Mortgage History
| Date | Status | Loan Amount | Loan Type |
|---|---|---|---|
| Open | $214,760 | New Conventional |
Property History
| Date | Event | Price | Change | Sq Ft Price |
|---|---|---|---|---|
| 07/11/2025 07/11/25 | Price Changed | $465,000 | -0.9% | $194 / Sq Ft |
| 06/12/2025 06/12/25 | Price Changed | $469,000 | -1.3% | $196 / Sq Ft |
| 05/20/2025 05/20/25 | For Sale | $475,000 | +9.2% | $198 / Sq Ft |
| 09/26/2022 09/26/22 | Sold | $435,000 | 0.0% | $182 / Sq Ft |
| 09/04/2022 09/04/22 | Off Market | $435,000 | -- | -- |
| 08/31/2022 08/31/22 | For Sale | $435,000 | -- | $182 / Sq Ft |
Tax History Compared to Growth
Tax History
| Year | Tax Paid | Tax Assessment Tax Assessment Total Assessment is a certain percentage of the fair market value that is determined by local assessors to be the total taxable value of land and additions on the property. | Land | Improvement |
|---|---|---|---|---|
| 2025 | $1,495 | $29,770 | -- | -- |
| 2024 | $1,380 | $31,320 | $4,150 | $27,170 |
| 2023 | $1,380 | $31,320 | $4,150 | $27,170 |
| 2022 | $1,191 | $21,290 | $3,340 | $17,950 |
| 2021 | $1,292 | $21,900 | $3,430 | $18,470 |
| 2020 | $1,231 | $18,130 | $3,000 | $15,130 |
| 2019 | $1,224 | $18,130 | $3,000 | $15,130 |
| 2018 | $1,073 | $14,620 | $2,380 | $12,240 |
| 2017 | $1,016 | $14,620 | $2,380 | $12,240 |
| 2016 | $403 | $13,890 | $2,310 | $11,580 |
| 2015 | $401 | $13,890 | $2,310 | $11,580 |
| 2014 | -- | $13,100 | $2,310 | $10,790 |
Agents Affiliated with this Home
-
Ashley Candler

Seller's Agent in 2025
Ashley Candler
Exp Realty LLC
(530) 228-8004
6 in this area
134 Total Sales
-
Dorothy Steel

Seller's Agent in 2022
Dorothy Steel
Steel Team Properties LLC
(719) 502-1739
1 in this area
48 Total Sales
Map
Source: Pikes Peak REALTOR® Services
MLS Number: 9969365
APN: 64121-04-006
- 5375 Babcock Ct
- 1765 Kimberly Place
- 5014 Palmer Park Blvd
- 5542 Timeless View
- 1723 Wooten Rd
- 1044 Doyle Place
- 1331 Sanderson Ave
- 1340 Greeley Cir
- 5342 Hammond Dr
- 5102 Galley Rd Unit 120A
- 5102 Galley Rd Unit 118 B
- 5462 Hammond Dr
- 1306 Waddell Cir
- 1202 Wooten Rd
- 5355 Red Sky Dr
- 1501 E Owen Cir
- 1216 Osgood Rd
- 2065 Crystal River Dr
- 921 Grissom Dr
- 1326 Kern St
