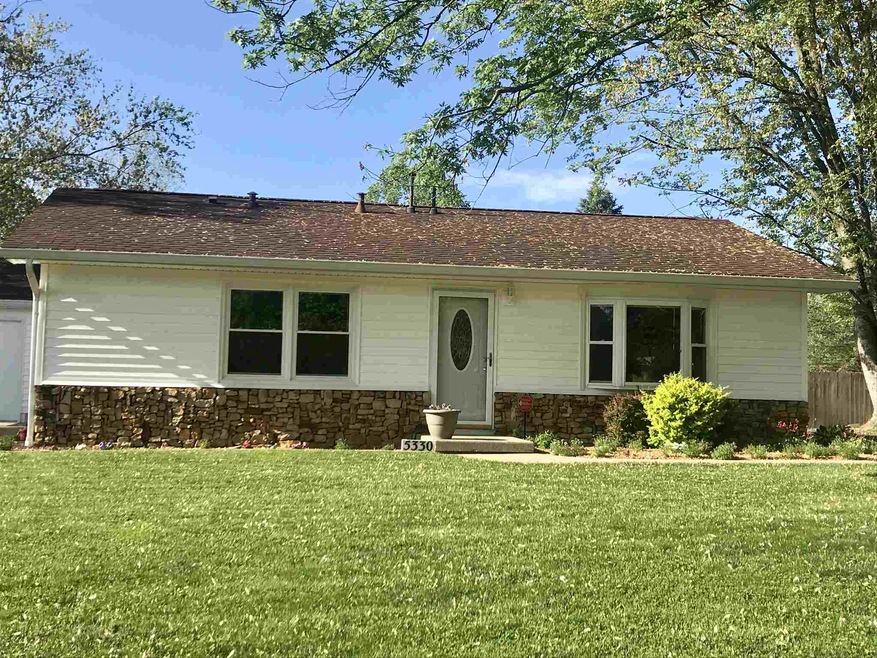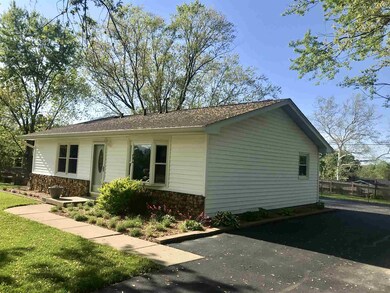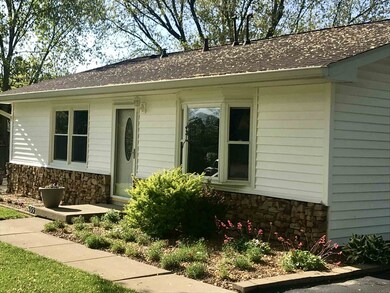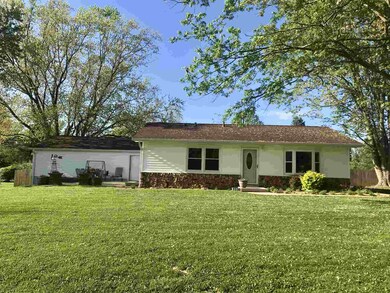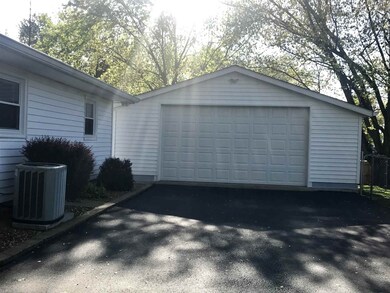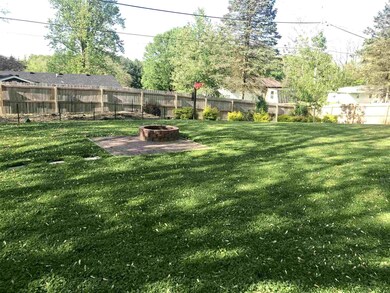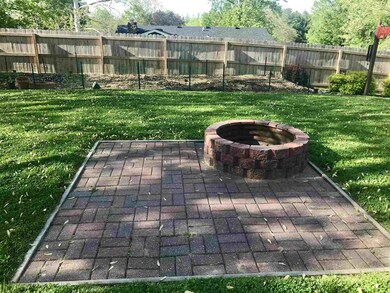
5330 W Hillcrest Dr Bloomington, IN 47404
Highlights
- Ranch Style House
- 2 Car Detached Garage
- Patio
- Community Fire Pit
- <<tubWithShowerToken>>
- Tile Flooring
About This Home
As of June 2019Immaculate 3 bedroom, one bath ranch that has been exceptionally well maintained! Fabulously large fenced in backyard with a brick path leading to the most adorable storage barn you've ever seen. Beautifully stained and preserved cabinets and doors. This house is perfect for any sized family. It will go quickly, make an appt today! See list of updates in documents
Last Buyer's Agent
Maggie Upsall
FC Tucker/Bloomington REALTORS

Home Details
Home Type
- Single Family
Est. Annual Taxes
- $597
Year Built
- Built in 1965
Lot Details
- 0.47 Acre Lot
- Wood Fence
- Landscaped
- Level Lot
Parking
- 2 Car Detached Garage
- Garage Door Opener
- Driveway
Home Design
- Ranch Style House
- Slab Foundation
- Asphalt Roof
- Stone Exterior Construction
- Vinyl Construction Material
Interior Spaces
- 962 Sq Ft Home
- Ceiling Fan
- Laminate Countertops
- Laundry on main level
Flooring
- Carpet
- Laminate
- Tile
Bedrooms and Bathrooms
- 3 Bedrooms
- 1 Full Bathroom
- <<tubWithShowerToken>>
Schools
- Edgewood Elementary And Middle School
- Edgewood High School
Utilities
- Central Air
- Heating System Uses Gas
- Cable TV Available
Additional Features
- Patio
- Suburban Location
Community Details
- Westbrook Downs Subdivision
- Community Fire Pit
Listing and Financial Details
- Assessor Parcel Number 53-04-14-400-037.000-011
Ownership History
Purchase Details
Home Financials for this Owner
Home Financials are based on the most recent Mortgage that was taken out on this home.Purchase Details
Home Financials for this Owner
Home Financials are based on the most recent Mortgage that was taken out on this home.Purchase Details
Purchase Details
Home Financials for this Owner
Home Financials are based on the most recent Mortgage that was taken out on this home.Similar Homes in Bloomington, IN
Home Values in the Area
Average Home Value in this Area
Purchase History
| Date | Type | Sale Price | Title Company |
|---|---|---|---|
| Warranty Deed | $160,400 | Title Plus | |
| Special Warranty Deed | -- | None Available | |
| Sheriffs Deed | $84,442 | None Available | |
| Warranty Deed | -- | None Available |
Mortgage History
| Date | Status | Loan Amount | Loan Type |
|---|---|---|---|
| Open | $155,500 | New Conventional | |
| Previous Owner | $10,000 | Credit Line Revolving | |
| Previous Owner | $62,200 | New Conventional | |
| Previous Owner | $62,080 | FHA | |
| Previous Owner | $19,000 | Stand Alone Second | |
| Previous Owner | $76,000 | Adjustable Rate Mortgage/ARM |
Property History
| Date | Event | Price | Change | Sq Ft Price |
|---|---|---|---|---|
| 07/16/2025 07/16/25 | Pending | -- | -- | -- |
| 07/09/2025 07/09/25 | For Sale | $245,000 | +52.7% | $255 / Sq Ft |
| 06/27/2019 06/27/19 | Sold | $160,400 | +0.3% | $167 / Sq Ft |
| 05/08/2019 05/08/19 | For Sale | $159,900 | -- | $166 / Sq Ft |
Tax History Compared to Growth
Tax History
| Year | Tax Paid | Tax Assessment Tax Assessment Total Assessment is a certain percentage of the fair market value that is determined by local assessors to be the total taxable value of land and additions on the property. | Land | Improvement |
|---|---|---|---|---|
| 2024 | $1,522 | $197,400 | $59,700 | $137,700 |
| 2023 | $1,522 | $195,900 | $59,700 | $136,200 |
| 2022 | $1,415 | $183,300 | $54,300 | $129,000 |
| 2021 | $1,197 | $150,600 | $41,600 | $109,000 |
| 2020 | $1,048 | $137,000 | $36,200 | $100,800 |
| 2019 | $648 | $107,000 | $25,300 | $81,700 |
| 2018 | $597 | $102,200 | $25,300 | $76,900 |
| 2017 | $661 | $100,900 | $25,300 | $75,600 |
| 2016 | $549 | $95,400 | $25,300 | $70,100 |
| 2014 | $450 | $92,400 | $25,300 | $67,100 |
Agents Affiliated with this Home
-
Chris Clark

Seller's Agent in 2025
Chris Clark
Century 21 Scheetz - Bloomington
(812) 322-1871
53 Total Sales
-
Beth Robinson

Seller's Agent in 2019
Beth Robinson
RE/MAX
(812) 327-1385
54 in this area
123 Total Sales
-
M
Buyer's Agent in 2019
Maggie Upsall
FC Tucker/Bloomington REALTORS
Map
Source: Indiana Regional MLS
MLS Number: 201917898
APN: 53-04-14-400-037.000-011
- 5390 W Hillcrest Dr
- 4606 N Calumet Ct
- 4890 W State Road 46
- 4685 N Triple Crown Dr
- 4081 N Brookwood Dr
- 5075 Harvest Ln
- 5071 Harvest Ln
- 4641 W Harvest Ln
- 4697 N Triple Crown Dr
- 4676 N Triple Crown Dr
- 4295 W State Road 46
- 5109 N Weathers Ct
- 5107 N Weathers Ct
- 4600 W Harvest Ln
- 4339 W Beech Ln
- 4437 W Silverthorne St
- 3815 W Raintree Dr
- 4049 W Ashbrook Ln
- 5075 N Union Valley Rd
- 3928 W Elana Ct
