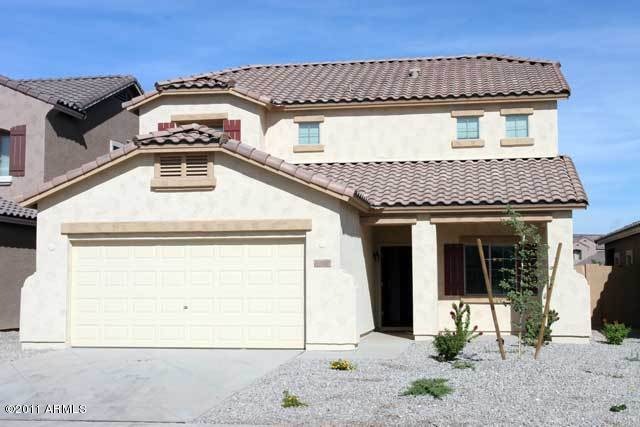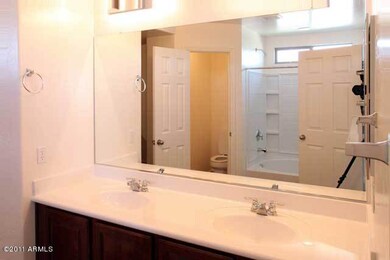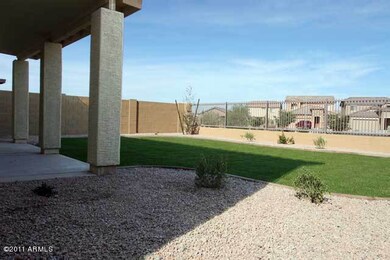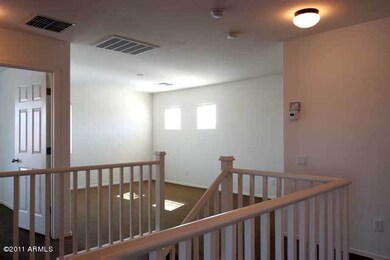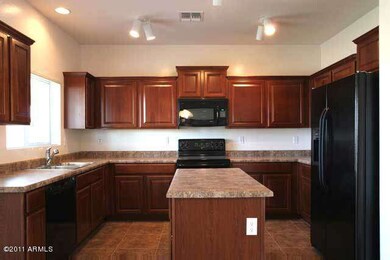
5330 W Maldonado Rd Laveen, AZ 85339
Laveen NeighborhoodEstimated Value: $383,000 - $437,000
Highlights
- Eat-In Kitchen
- Kitchen Island
- Heating Available
- Phoenix Coding Academy Rated A
- Desert Landscape
About This Home
As of April 2012Large home with 4 bedrooms plus a loft in Laveen near Baseline Rd and 51st Avenue. This very popular 2 story floor plan in Laveen Crossings is near all of the new shopping around the corner. 51st Avenue is free and clear to I-10, making this a great location for commuters. The home offers a comfortable family room off the kitchen/breakfast nook and separate formal living/dining. Also, downstairs is one full bath and bedroom. The master has a large walk-in closet, plus separate tub and shower. Welcome Home!
Last Agent to Sell the Property
HomeSmart License #SA625793000 Listed on: 09/21/2011

Home Details
Home Type
- Single Family
Est. Annual Taxes
- $1,993
Year Built
- Built in 2006
Lot Details
- Desert faces the front and back of the property
- Block Wall Fence
- Desert Landscape
Parking
- 2 Car Garage
Home Design
- 2,361 Sq Ft Home
- Wood Frame Construction
- Tile Roof
- Stucco
Kitchen
- Eat-In Kitchen
- Electric Oven or Range
- Electric Cooktop
- Kitchen Island
Bedrooms and Bathrooms
- 4 Bedrooms
- Dual Vanity Sinks in Primary Bathroom
Laundry
- Laundry in unit
- Washer and Dryer Hookup
Schools
- Laveen Elementary School
- Cheatham Elementary Middle School
- Cesar Chavez High School
Utilities
- Refrigerated Cooling System
- Heating Available
Community Details
- $1,630 per year Dock Fee
- Built by Pulte Homes
- Plain View
Ownership History
Purchase Details
Home Financials for this Owner
Home Financials are based on the most recent Mortgage that was taken out on this home.Purchase Details
Home Financials for this Owner
Home Financials are based on the most recent Mortgage that was taken out on this home.Purchase Details
Home Financials for this Owner
Home Financials are based on the most recent Mortgage that was taken out on this home.Purchase Details
Home Financials for this Owner
Home Financials are based on the most recent Mortgage that was taken out on this home.Purchase Details
Purchase Details
Home Financials for this Owner
Home Financials are based on the most recent Mortgage that was taken out on this home.Similar Homes in the area
Home Values in the Area
Average Home Value in this Area
Purchase History
| Date | Buyer | Sale Price | Title Company |
|---|---|---|---|
| Torres Jose Luis | -- | Navi Title Agency | |
| Torres Jose Luis | -- | Navi Title Agency | |
| Torres Jose | -- | First American Title Ins Co | |
| Torres Jose | $135,000 | First American Title Ins Co | |
| Torres Christian R | $98,000 | Clear Title Agency Of Arizon | |
| Belt Janice L Nunney | -- | Clear Title Agency Of Arizon | |
| Belt Janice L Nunney | -- | Clear Title Agency Of Arizon | |
| Azul Realty Holdings One Llc | -- | None Available | |
| Nunney Belt Jr Stephen D | $275,000 | Sun Title Agency Co |
Mortgage History
| Date | Status | Borrower | Loan Amount |
|---|---|---|---|
| Open | Torres Jose Luis | $300,000 | |
| Closed | Torres Jose Luis | $300,000 | |
| Previous Owner | Torres Jose | $108,000 | |
| Previous Owner | Torres Christian R | $88,200 | |
| Previous Owner | Nunney Belt Jr Stephen D | $223,145 |
Property History
| Date | Event | Price | Change | Sq Ft Price |
|---|---|---|---|---|
| 04/19/2012 04/19/12 | Sold | $98,000 | 0.0% | $42 / Sq Ft |
| 12/22/2011 12/22/11 | Pending | -- | -- | -- |
| 12/19/2011 12/19/11 | Price Changed | $98,000 | -14.8% | $42 / Sq Ft |
| 09/21/2011 09/21/11 | For Sale | $115,000 | -- | $49 / Sq Ft |
Tax History Compared to Growth
Tax History
| Year | Tax Paid | Tax Assessment Tax Assessment Total Assessment is a certain percentage of the fair market value that is determined by local assessors to be the total taxable value of land and additions on the property. | Land | Improvement |
|---|---|---|---|---|
| 2025 | $1,993 | $14,336 | -- | -- |
| 2024 | $1,956 | $13,653 | -- | -- |
| 2023 | $1,956 | $28,960 | $5,790 | $23,170 |
| 2022 | $1,897 | $21,870 | $4,370 | $17,500 |
| 2021 | $1,912 | $20,300 | $4,060 | $16,240 |
| 2020 | $1,861 | $18,320 | $3,660 | $14,660 |
| 2019 | $1,866 | $16,730 | $3,340 | $13,390 |
| 2018 | $1,775 | $15,510 | $3,100 | $12,410 |
| 2017 | $1,678 | $13,820 | $2,760 | $11,060 |
| 2016 | $1,593 | $13,080 | $2,610 | $10,470 |
| 2015 | $1,435 | $12,560 | $2,510 | $10,050 |
Agents Affiliated with this Home
-
Jonathan Griffith

Seller's Agent in 2012
Jonathan Griffith
HomeSmart
(480) 463-4062
2 Total Sales
-
Caroline Torres

Buyer's Agent in 2012
Caroline Torres
eXp Realty
(480) 329-2348
3 in this area
43 Total Sales
Map
Source: Arizona Regional Multiple Listing Service (ARMLS)
MLS Number: 4655401
APN: 104-88-411
- 5342 W Maldonado Rd
- 5218 W Lydia Ln
- 6618 S 54th Ln
- 5440 W Apollo Rd
- 5239 W Leodra Ln
- 5345 W Leodra Ln
- 6928 S 50th Dr Unit 1
- 5553 W Minton Ave
- 5123 W Novak Way
- 6506 S 50th Ln
- 4305 W Baseline Rd
- 7319 S 56th Dr
- 4934 W Apollo Rd
- 6709 S 49th Dr
- 7242 S 48th Glen
- 7336 S 48th Glen
- 6103 S 54th Ave
- 6829 S 58th Ave
- 6409 S 49th Dr
- 7209 S 48th Ln
- 5330 W Maldonado Rd
- 5326 W Maldonado Rd
- 5326 W Maldonado Rd Unit 3
- 5334 W Maldonado Rd
- 5322 W Maldonado Rd
- 5338 W Maldonado Rd
- 5318 W Maldonado Rd
- 5325 W Maldonado Rd
- 5335 W Maldonado Rd
- 5314 W Maldonado Rd
- 5346 W Maldonado Rd
- 5321 W Maldonado Rd Unit 3
- 5339 W Maldonado Rd
- 5311 W Shumway Farm Rd Unit 3
- 5317 W Maldonado Rd
- 5310 W Maldonado Rd
- 5350 W Maldonado Rd
- 5347 W Maldonado Rd Unit 3
- 5404 W Maldonado Rd
- 5322 W Shumway Farm Rd
