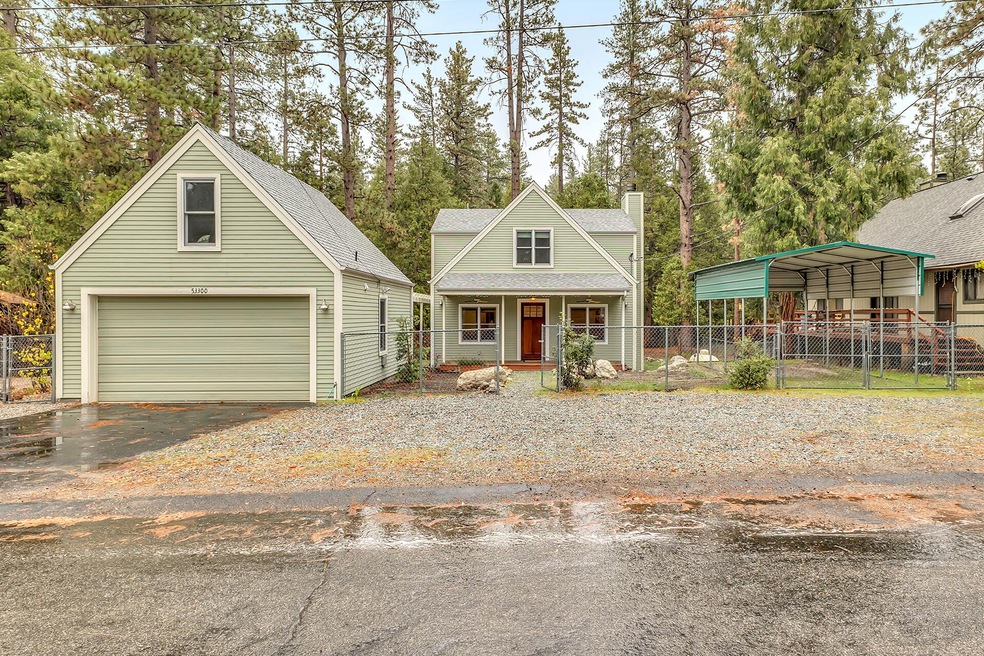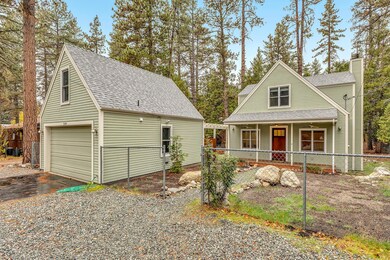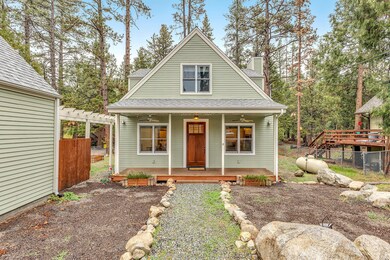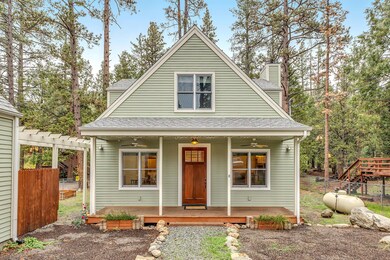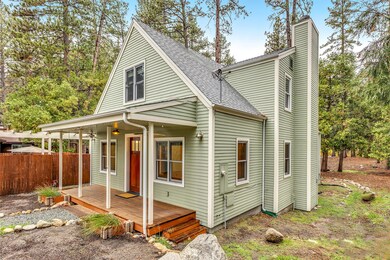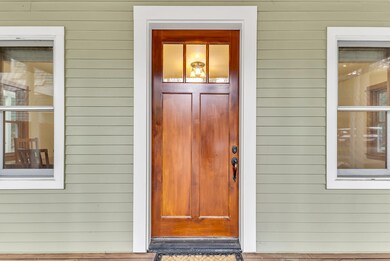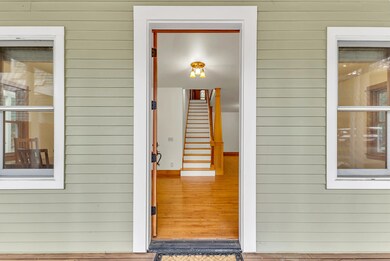53300 Meadow Dr Idyllwild, CA 92549
Estimated payment $4,600/month
Highlights
- Wood Flooring
- Forced Air Heating and Cooling System
- Chain Link Fence
- Laundry Room
- Dining Area
- Stone Fireplace
About This Home
CUSTOM QUALITY THROUGHOUT. Located on Strawberry Creek, within walking distance to the Idyllwild Arts campus and downtown Idyllwild, this masterfully crafted home offers high end finishes and a user friendly floor plan with multiple options for extended friends and family living. Attention to detail seldom seen in modern construction with solid Douglas fir doors, clear Douglas fir trim, custom craftsman support posts, natural stone, granite, marble and tile finishes, hardwood flooring and river rock fireplace with granite hearth and cedar slab mantel. Enter the house to a large open central living space with great room, dining room and adjoining dream kitchen with banks of upper and lower custom cabinets, generous counters and all stainless appliances. The main level primary bedroom has walk-in closet, bath with huge natural stone shower, and exterior access to the rear deck. The upstairs has 3 bedrooms, a full bath and a large, open family room. Property is on sewer and has 2 furnaces, central A/C upstairs, separate laundry room, a detached garage currently used as a studio apt. with large loft, fully fenced with Strawberry Creek access and metal carport ideal for an RV.
Home Details
Home Type
- Single Family
Est. Annual Taxes
- $7,837
Year Built
- Built in 2007
Lot Details
- 0.35 Acre Lot
- Chain Link Fence
Home Design
- Composition Shingle Roof
Interior Spaces
- 2,463 Sq Ft Home
- 1-Story Property
- Stone Fireplace
- Living Room with Fireplace
- Dining Area
Kitchen
- Gas Range
- Range Hood
- Microwave
- Dishwasher
Flooring
- Wood
- Carpet
- Tile
Bedrooms and Bathrooms
- 4 Bedrooms
Laundry
- Laundry Room
- Dryer
- Washer
Parking
- 1 Carport Space
- 4 Car Parking Spaces
- 2 Parking Garage Spaces
- Driveway
Location
- Ground Level
Utilities
- Forced Air Heating and Cooling System
- Heating System Uses Wood
- Heating System Uses Propane
- Property is located within a water district
- Sewer in Street
Listing and Financial Details
- Assessor Parcel Number 561061008
Map
Home Values in the Area
Average Home Value in this Area
Tax History
| Year | Tax Paid | Tax Assessment Tax Assessment Total Assessment is a certain percentage of the fair market value that is determined by local assessors to be the total taxable value of land and additions on the property. | Land | Improvement |
|---|---|---|---|---|
| 2025 | $7,837 | $683,298 | $61,200 | $622,098 |
| 2023 | $7,837 | $496,262 | $138,948 | $357,314 |
| 2022 | $5,829 | $486,532 | $136,224 | $350,308 |
| 2021 | $5,717 | $476,993 | $133,553 | $343,440 |
| 2020 | $5,444 | $472,103 | $132,184 | $339,919 |
| 2019 | $5,246 | $462,847 | $129,593 | $333,254 |
| 2018 | $5,081 | $453,772 | $127,053 | $326,719 |
| 2017 | $5,019 | $444,875 | $124,562 | $320,313 |
| 2016 | $4,981 | $436,153 | $122,120 | $314,033 |
| 2015 | $4,965 | $429,604 | $120,287 | $309,317 |
| 2014 | $4,739 | $421,191 | $117,932 | $303,259 |
Property History
| Date | Event | Price | List to Sale | Price per Sq Ft | Prior Sale |
|---|---|---|---|---|---|
| 11/15/2025 11/15/25 | For Sale | $749,000 | +11.8% | $304 / Sq Ft | |
| 10/02/2023 10/02/23 | Sold | $669,900 | 0.0% | $272 / Sq Ft | View Prior Sale |
| 09/03/2023 09/03/23 | Pending | -- | -- | -- | |
| 08/29/2023 08/29/23 | Price Changed | $669,900 | -5.6% | $272 / Sq Ft | |
| 08/22/2023 08/22/23 | For Sale | $709,900 | -- | $288 / Sq Ft |
Purchase History
| Date | Type | Sale Price | Title Company |
|---|---|---|---|
| Grant Deed | $670,000 | Chicago Title | |
| Deed | -- | None Listed On Document | |
| Grant Deed | $400,000 | Lawyers Title | |
| Grant Deed | $135,000 | Lawyers Title Co | |
| Grant Deed | $132,000 | Lawyers Title Company | |
| Interfamily Deed Transfer | -- | -- | |
| Interfamily Deed Transfer | -- | -- |
Mortgage History
| Date | Status | Loan Amount | Loan Type |
|---|---|---|---|
| Open | $535,920 | New Conventional |
Source: California Desert Association of REALTORS®
MLS Number: 219138832
APN: 561-061-008
- 53340 Idyllbrook Dr
- 53155 Tollgate Rd
- 53155 Toll Gate Rd
- 26305 Delano Dr
- 26800 Meadow Glen Dr
- 53560 Country Club Dr
- 53575 Tollgate Rd
- 53575 Tollgate Dr
- 53091 Tollgate Rd
- 53570 Idyllbrook Dr
- 53110 Marian View Dr
- 26350 Delano Dr Unit 85
- 26350 Delano Dr Unit 16
- 26350 Delano Dr Unit 1
- 26350 Delano Dr Unit 78
- 26350 Delano Dr Unit 36
- 26350 Delano Dr Unit 102
- 26350 Delano Dr Unit 46
- 26748 Mcmahan
- 53300 Meadow Dr Unit 2
- 53645 Country Club Dr
- 26748 Mcmahan
- 54095 S Circle Dr
- 54285 Tahquitz View Dr
- 25462 Cedar Glen Dr
- 25965 California 243 Unit E
- 25305 Marion Ridge Dr Unit 1
- 52521 Pine Ridge Rd
- 25055 Marion Ridge Dr Unit 5
- 25055 Marion Ridge Dr Unit 2
- 25055 Marion Ridge Dr Unit 9
- 25055 Marion Ridge Dr Unit 8
- 52810 Sugar Pine Dr
- 55180 Daryll Rd Unit A
- 25093 Rim Rock Rd
- 25370 Eagles Nest Trail
- 45826 Bentley St
- 26680 Chad Ct
- 43730 C St Unit B
