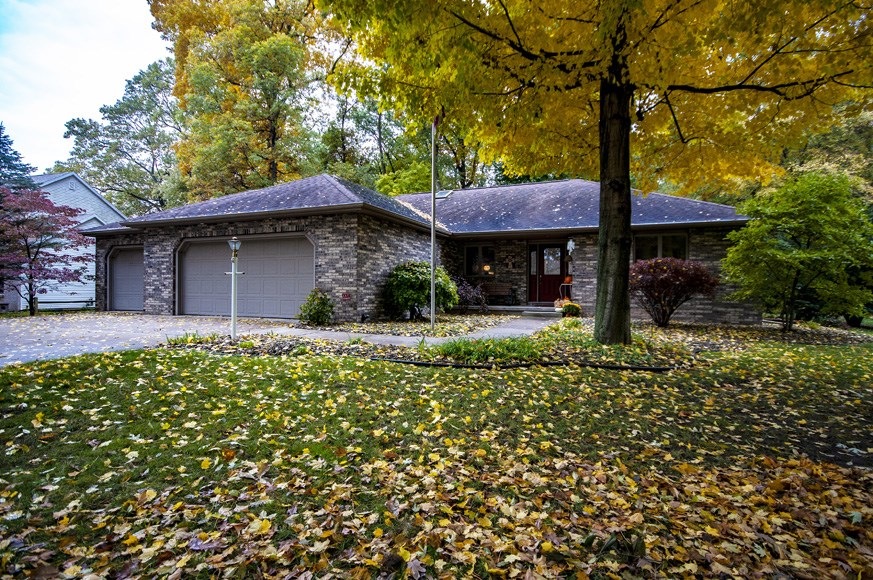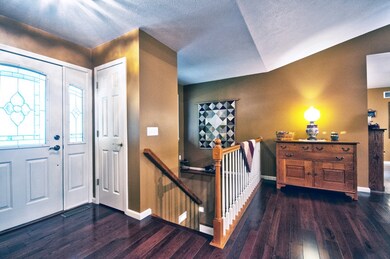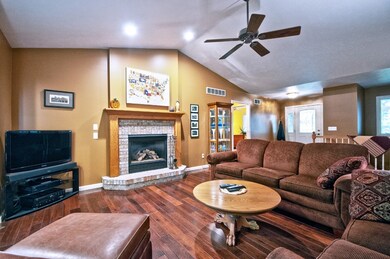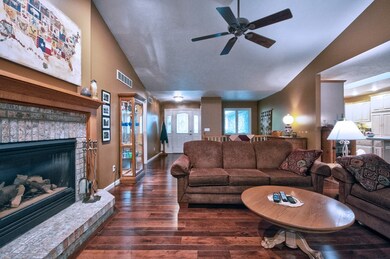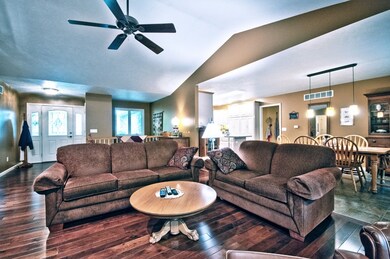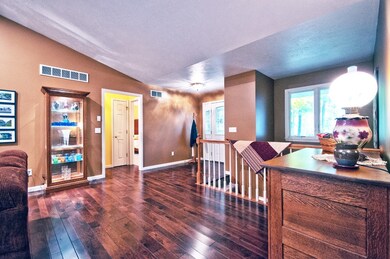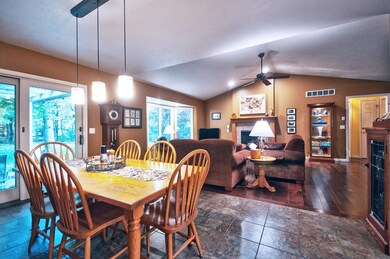
53309 Beech Grove Dr Bristol, IN 46507
Estimated Value: $393,720 - $440,000
Highlights
- Primary Bedroom Suite
- Cathedral Ceiling
- Wood Flooring
- Contemporary Architecture
- Partially Wooded Lot
- 1 Fireplace
About This Home
As of February 2019Custom built , one owner home at the end of a quiet street in Timber Ridge. Slit bedroom floor plan with cathedreal and vaulted ceilings, gleaming hardwood floors and large open rooms. A gracious foyer welcomes you to the great room with brick fireplace and handmade mantel. The kitchen opens to the dining area and great room so entertaining is a breeze. Master is huge with a large walk in closet and double vanity bath. Split bedrooms at the other end of the home have their own bath also. Watch nature surround you. Main level laundry has one full wal of open shelving to use as a pantry, storage or display area. The lower level features a guest suite with its own bath and a huge family/theater room. All you want and need is here. Come see it for yourself and then make it yours!
Home Details
Home Type
- Single Family
Est. Annual Taxes
- $1,800
Year Built
- Built in 1999
Lot Details
- 0.56 Acre Lot
- Lot Dimensions are 100x243
- Cul-De-Sac
- Rural Setting
- Landscaped
- Level Lot
- Irrigation
- Partially Wooded Lot
HOA Fees
- $10 Monthly HOA Fees
Parking
- 3 Car Attached Garage
- Garage Door Opener
Home Design
- Contemporary Architecture
- Ranch Style House
- Traditional Architecture
- Brick Exterior Construction
- Poured Concrete
- Shingle Roof
- Asphalt Roof
- Vinyl Construction Material
Interior Spaces
- Chair Railings
- Woodwork
- Tray Ceiling
- Cathedral Ceiling
- 1 Fireplace
- Double Pane Windows
- Insulated Windows
- Pocket Doors
- Insulated Doors
- Entrance Foyer
- Great Room
- Kitchen Island
Flooring
- Wood
- Carpet
- Ceramic Tile
Bedrooms and Bathrooms
- 4 Bedrooms
- Primary Bedroom Suite
- Split Bedroom Floorplan
- Double Vanity
- Bathtub with Shower
Partially Finished Basement
- Basement Fills Entire Space Under The House
- 1 Bathroom in Basement
- 1 Bedroom in Basement
Utilities
- Forced Air Heating and Cooling System
- Heating System Uses Gas
- Private Company Owned Well
- Well
- Septic System
Additional Features
- Patio
- Suburban Location
Listing and Financial Details
- Assessor Parcel Number 20-03-29-152-004.000-030
Ownership History
Purchase Details
Home Financials for this Owner
Home Financials are based on the most recent Mortgage that was taken out on this home.Similar Homes in Bristol, IN
Home Values in the Area
Average Home Value in this Area
Purchase History
| Date | Buyer | Sale Price | Title Company |
|---|---|---|---|
| Ward Jonathon W | -- | Near North Title Group |
Mortgage History
| Date | Status | Borrower | Loan Amount |
|---|---|---|---|
| Open | Ward Jonathon W | $17,876 | |
| Closed | Ward Jonathon W | $233,007 | |
| Closed | Ward Jonathon W | $226,699 | |
| Closed | Ward Jonathon W | $226,699 | |
| Closed | Ward Jonathon W | $220,543 | |
| Previous Owner | Inbody Michael G | $52,000 |
Property History
| Date | Event | Price | Change | Sq Ft Price |
|---|---|---|---|---|
| 02/28/2019 02/28/19 | Sold | $255,000 | -1.9% | $101 / Sq Ft |
| 01/28/2019 01/28/19 | Pending | -- | -- | -- |
| 11/01/2018 11/01/18 | For Sale | $259,900 | -- | $103 / Sq Ft |
Tax History Compared to Growth
Tax History
| Year | Tax Paid | Tax Assessment Tax Assessment Total Assessment is a certain percentage of the fair market value that is determined by local assessors to be the total taxable value of land and additions on the property. | Land | Improvement |
|---|---|---|---|---|
| 2024 | $2,284 | $346,200 | $32,200 | $314,000 |
| 2022 | $2,284 | $277,600 | $32,200 | $245,400 |
| 2021 | $2,044 | $257,600 | $32,200 | $225,400 |
| 2020 | $2,088 | $240,400 | $32,200 | $208,200 |
| 2019 | $1,995 | $228,900 | $32,200 | $196,700 |
| 2018 | $1,941 | $215,800 | $32,200 | $183,600 |
| 2017 | $1,764 | $194,500 | $32,200 | $162,300 |
| 2016 | $1,670 | $188,500 | $32,200 | $156,300 |
| 2014 | $1,598 | $182,100 | $32,200 | $149,900 |
| 2013 | $1,775 | $188,400 | $32,200 | $156,200 |
Agents Affiliated with this Home
-
Pamela Shultz
P
Seller's Agent in 2019
Pamela Shultz
Century 21 Circle
(574) 293-2121
20 Total Sales
-
Tammy Kmitta

Buyer's Agent in 2019
Tammy Kmitta
RE/MAX
(574) 533-9581
113 Total Sales
Map
Source: Indiana Regional MLS
MLS Number: 201848990
APN: 20-03-29-152-004.000-030
- 53225 Sugar Maple Ct
- 20860 County Road 6
- 53247 Winfield Ct
- 20484 County Road 8
- 20870 N River Ridge Dr
- 53389 County Road 19
- 53359 Monticola Ln
- 21521 Cheri Ln
- 20442 Longboat Ct
- 53080 Monterey Dr
- 53958 Pheasant Ridge Dr
- 54140 Eastview Dr
- 21878 Addison Dr
- 54139 Angeline Dr
- 3455 Bridgetown Rd
- 9766 Old Port Cove
- 9682 Bayridge Ct Unit 99
- 22073 County Road 10 W
- 3601 Bayridge Ct Unit 103
- 0123 Elkhart Blvd E Unit 30
- 53309 Beech Grove Dr
- 53289 Beech Grove Dr
- 53333 Beech Grove Dr
- 20900 Timber Ridge Dr
- 53304 Red Oak Ct
- 20870 Timber Ridge Dr
- 53308 Beech Grove Dr
- 53324 Red Oak Ct
- 53262 Red Oak Ct
- 53270 Beech Grove Dr
- 20867 Timber Ridge Dr
- 53323 Red Oak Ct
- 53281 Red Oak Ct
- 53303 Red Oak Ct
- 53224 Beech Grove Dr
- 53259 Red Oak Ct
- 53207 Beech Grove Dr
- 53208 Sugar Maple Ct
- 53210 Beech Grove Dr
- 53205 Sugar Maple Ct
