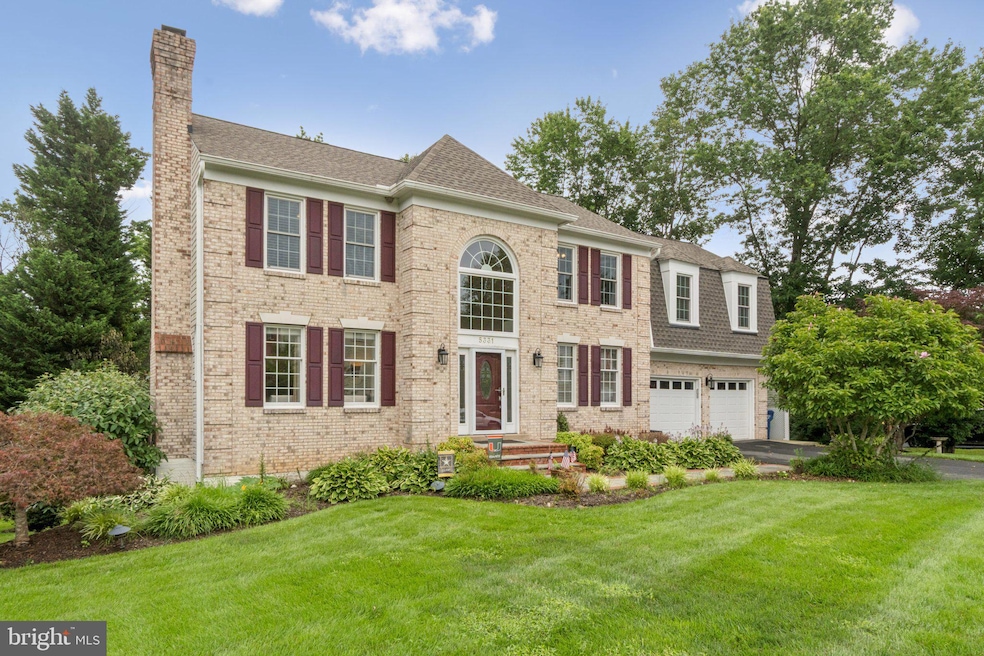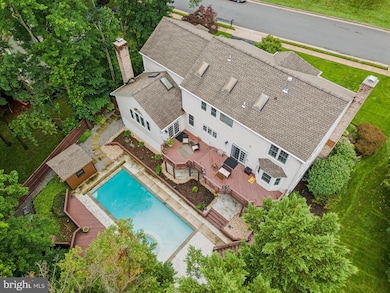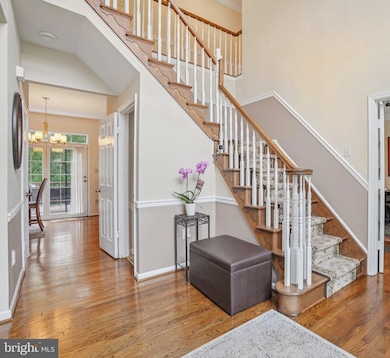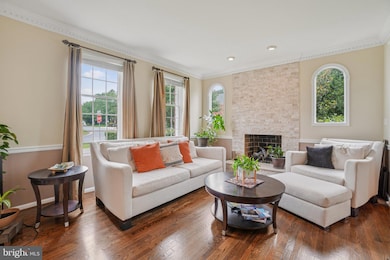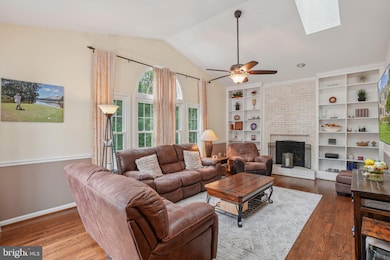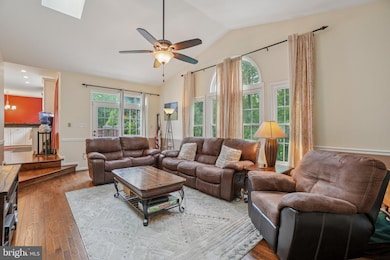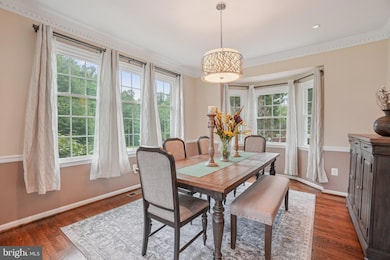
5331 Chalkstone Way Fairfax, VA 22030
Estimated payment $7,434/month
Highlights
- Heated In Ground Pool
- Colonial Architecture
- Corner Lot
- Willow Springs Elementary School Rated A
- 2 Fireplaces
- Den
About This Home
A rare blend of scale, style, and indoor–outdoor ease, this home is designed for living beautifully. Beyond a gracious foyer, expansive, light-filled living and dining areas flow into a chef’s kitchen with an oversized island, generous pantry storage, and casual breakfast space. Tall ceilings, wide sightlines, and a wall of windows open to multiple outdoor “rooms,” creating a natural backdrop for effortless entertaining.
The main level also offers a serene home office or library and a flexible family room for movie nights or play. Upstairs, the private retreat continues in a luxurious primary suite with sitting area, two walk-in closets, and a spa bath with soaking tub and large glass shower. Secondary bedrooms are spacious and thoughtfully placed for privacy.
The walk-out lower level is a true extension of the home’s luxury and versatility. This large, fully finished space includes an expansive recreation lounge, a generous bedroom, and a full bathroom—perfect for guests, multigenerational living, or an au pair. A separate exterior entrance leads directly to the outdoor living areas, offering seamless autonomy and easy access to the patio and yard.
Outdoors, the residence lives like a resort: a sprawling deck steps down to a landscaped patio for al fresco dining, an open lawn for play, and layered gardens that frame the property with year-round color. With an attached garage, ample driveway parking, and timeless finishes throughout, 5331 Chalkstone Way delivers breathing room and modern comfort—inside and out.
Listing Agent
(703) 239-3082 tracijohnson@compass.com Compass License #0225234154 Listed on: 07/10/2025

Home Details
Home Type
- Single Family
Est. Annual Taxes
- $12,144
Year Built
- Built in 1987
Lot Details
- 0.3 Acre Lot
- Privacy Fence
- Corner Lot
- Property is zoned 120
HOA Fees
- $60 Monthly HOA Fees
Parking
- 2 Car Attached Garage
- 2 Driveway Spaces
- Front Facing Garage
Home Design
- Colonial Architecture
- Brick Exterior Construction
- Slab Foundation
- Wood Siding
Interior Spaces
- Property has 3 Levels
- 2 Fireplaces
- Den
- Finished Basement
Bedrooms and Bathrooms
- Soaking Tub
Pool
- Heated In Ground Pool
Utilities
- Central Air
- Cooling System Utilizes Natural Gas
- Heat Pump System
- Natural Gas Water Heater
Community Details
- $420 Recreation Fee
- Hampton Forest Subdivision
Listing and Financial Details
- Tax Lot 516
- Assessor Parcel Number 0554 07 0516
Map
Home Values in the Area
Average Home Value in this Area
Tax History
| Year | Tax Paid | Tax Assessment Tax Assessment Total Assessment is a certain percentage of the fair market value that is determined by local assessors to be the total taxable value of land and additions on the property. | Land | Improvement |
|---|---|---|---|---|
| 2025 | $162 | $1,050,560 | $367,000 | $683,560 |
| 2024 | $162 | $963,680 | $337,000 | $626,680 |
| 2023 | $158 | $909,400 | $322,000 | $587,400 |
| 2022 | $162 | $882,880 | $307,000 | $575,880 |
| 2021 | $166 | $779,770 | $302,000 | $477,770 |
| 2020 | $168 | $748,510 | $292,000 | $456,510 |
| 2019 | $4,266 | $720,950 | $287,000 | $433,950 |
| 2018 | $7,974 | $693,400 | $272,000 | $421,400 |
| 2017 | $7,960 | $685,600 | $272,000 | $413,600 |
| 2016 | $7,732 | $667,440 | $267,000 | $400,440 |
| 2015 | $7,300 | $654,110 | $262,000 | $392,110 |
| 2014 | $7,284 | $654,110 | $262,000 | $392,110 |
Property History
| Date | Event | Price | Change | Sq Ft Price |
|---|---|---|---|---|
| 08/15/2025 08/15/25 | For Sale | $1,200,000 | +50.0% | $307 / Sq Ft |
| 05/21/2019 05/21/19 | Sold | $799,900 | 0.0% | $205 / Sq Ft |
| 04/12/2019 04/12/19 | Pending | -- | -- | -- |
| 03/29/2019 03/29/19 | Price Changed | $799,900 | 0.0% | $205 / Sq Ft |
| 03/29/2019 03/29/19 | For Sale | $799,900 | +1.3% | $205 / Sq Ft |
| 03/12/2019 03/12/19 | Pending | -- | -- | -- |
| 03/08/2019 03/08/19 | For Sale | $789,900 | -- | $202 / Sq Ft |
Purchase History
| Date | Type | Sale Price | Title Company |
|---|---|---|---|
| Warranty Deed | $799,900 | Highland Title & Escrow | |
| Deed | $899,900 | American Title Llc | |
| Warranty Deed | $899,900 | -- | |
| Deed | $542,000 | -- | |
| Deed | $438,800 | -- | |
| Deed | $390,000 | -- |
Mortgage History
| Date | Status | Loan Amount | Loan Type |
|---|---|---|---|
| Open | $781,556 | New Conventional | |
| Previous Owner | $674,925 | New Conventional | |
| Previous Owner | $433,600 | New Conventional | |
| Previous Owner | $340,000 | No Value Available | |
| Previous Owner | $275,000 | No Value Available |
About the Listing Agent

Your Trusted Real Estate Advisor for Washington, D.C., Maryland & Virginia
With a deep-rooted connection to the Washington, D.C. metro area and an unwavering commitment to service, I proudly represent discerning buyers and sellers across the DMV. As a Realtor® with a reputation for discretion, empathy, and strategic insight, I specialize in supporting professionals, military families, and multigenerational households through life’s most meaningful transitions—from luxury relocations and
Traci's Other Listings
Source: Bright MLS
MLS Number: VAFX2253104
APN: 0554-07-0516
- 12977 Hampton Forest Ct
- 5500 Hampton Forest Way
- 13006 Pebblestone Ct
- 5413 Sandy Point Ln
- 13064 Quartz Ln
- 13244 Maple Creek Ln
- 5505 Crofton Green Dr
- 12609 Braddock Rd
- 5250 Winfield Rd
- 5300 Winfield Rd
- 13313 Caswell Ct
- 5013 Devin Green Ln
- 12582 Birkdale Way
- 5360 Winfield Rd
- 12407 Caisson Rd
- 12807 Owens Glen Dr
- 13346 Regal Crest Dr
- 13342 Braddock Rd
- 5019 Village Fountain Place
- 5001 Greenhouse Terrace
- 5309 Tractor Ln
- 12891 Crouch Dr
- 13032 Limestone Ct
- 13032 Limestone Ct
- 13032 Limestone Ct Unit Upper Level 1
- 12728 U S 29
- 13205 Lee Hwy
- 12815 Braddock Rd
- 5503 Chestermill Ct
- 13175 Autumn Willow Dr
- 5032 Greenhouse Terrace
- 5657 White Dove Ln
- 5186 Fiery Dawn Ct
- 13115 Quail Creek Ln
- 13512 Darter Ct
- 13513 Orchard Dr Unit 3513
- 13134 Quail Creek Ln
- 5123 Travis Edward Way Unit H
- 13369T Connor Dr Unit T
- 13397 Connor Dr Unit J
