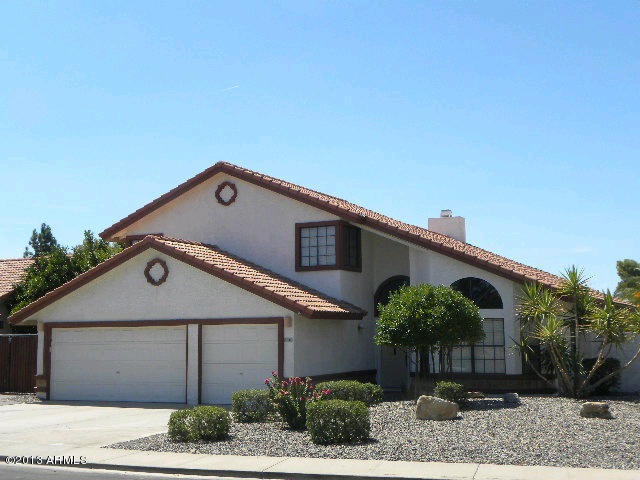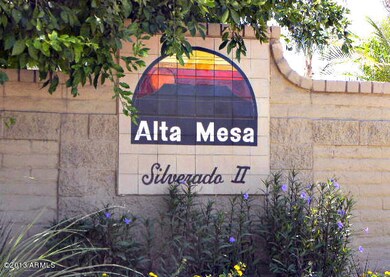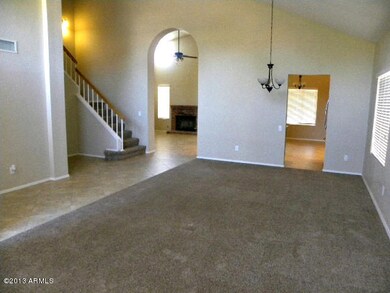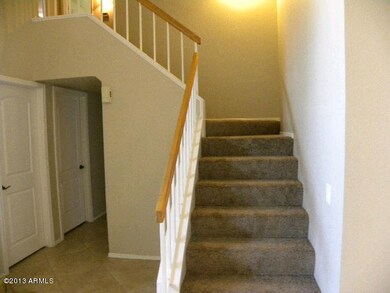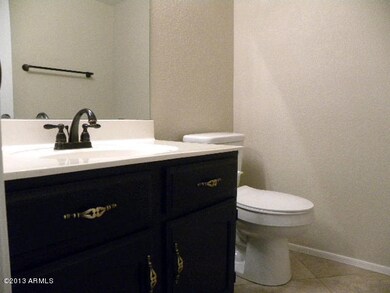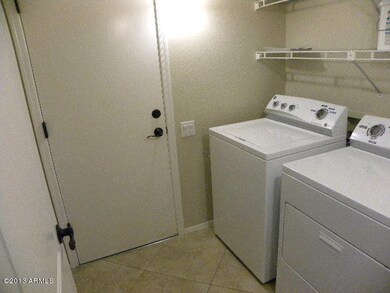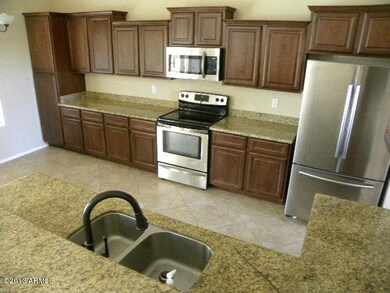
5331 E Ellis St Mesa, AZ 85205
Central Mesa East NeighborhoodHighlights
- Golf Course Community
- Heated Spa
- 0.2 Acre Lot
- Franklin at Brimhall Elementary School Rated A
- RV Gated
- Vaulted Ceiling
About This Home
As of July 2015A place to enjoy and call home in Alta Mesa/Silverado golf subdivision. Beautifully remodeled home with Vaulted ceilings, travertine flooring. Stainless steel appliances, granite counters and new cabinetry in Kitchen that opens to a Family Room with gas fireplace. Eat in kitchen plus breakfast bar. Master bedroom downstairs with exit to backyard and Walk-in Closet. Large bathroom with all the right touches, jacuzzi tub, separate shower with bench and double sinks with granite counters. Three bedrooms upstairs with large closets and ceiling fans. Arizona Room off Kitchen with skylights, plus heating n' cooling booster unit. Private yard with Pool and spa, fruit trees. good sized. AC replaced 2012. Three car garage with RV Gate, soft water loop and built in shelving. Don't miss this one.
Last Agent to Sell the Property
Realty ONE Group License #BR011629000 Listed on: 07/30/2013
Co-Listed By
Sharon Glick
Realty ONE Group License #SA037798000
Home Details
Home Type
- Single Family
Est. Annual Taxes
- $1,663
Year Built
- Built in 1987
Lot Details
- 8,832 Sq Ft Lot
- Desert faces the front of the property
- Block Wall Fence
- Private Yard
HOA Fees
- $18 Monthly HOA Fees
Parking
- 3 Car Garage
- Garage Door Opener
- RV Gated
Home Design
- Spanish Architecture
- Wood Frame Construction
- Tile Roof
- Stucco
Interior Spaces
- 2,488 Sq Ft Home
- 2-Story Property
- Vaulted Ceiling
- Ceiling Fan
- Skylights
- Gas Fireplace
- Family Room with Fireplace
Kitchen
- Eat-In Kitchen
- Breakfast Bar
- Built-In Microwave
- Granite Countertops
Flooring
- Carpet
- Tile
Bedrooms and Bathrooms
- 4 Bedrooms
- Primary Bedroom on Main
- Primary Bathroom is a Full Bathroom
- 2.5 Bathrooms
- Dual Vanity Sinks in Primary Bathroom
- Hydromassage or Jetted Bathtub
- Bathtub With Separate Shower Stall
Pool
- Heated Spa
- Private Pool
Schools
- Mendoza Elementary School
- Shepherd Junior High School
- Red Mountain High School
Utilities
- Refrigerated Cooling System
- Cooling System Mounted To A Wall/Window
- Heating Available
- Propane
- Water Softener
- High Speed Internet
- Cable TV Available
Listing and Financial Details
- Tax Lot 190
- Assessor Parcel Number 141-85-070
Community Details
Overview
- Association fees include ground maintenance
- Jomar Association, Phone Number (480) 892-5222
- Alta Mesa Subdivision
Recreation
- Golf Course Community
Ownership History
Purchase Details
Home Financials for this Owner
Home Financials are based on the most recent Mortgage that was taken out on this home.Purchase Details
Home Financials for this Owner
Home Financials are based on the most recent Mortgage that was taken out on this home.Purchase Details
Home Financials for this Owner
Home Financials are based on the most recent Mortgage that was taken out on this home.Purchase Details
Home Financials for this Owner
Home Financials are based on the most recent Mortgage that was taken out on this home.Purchase Details
Home Financials for this Owner
Home Financials are based on the most recent Mortgage that was taken out on this home.Purchase Details
Home Financials for this Owner
Home Financials are based on the most recent Mortgage that was taken out on this home.Similar Homes in Mesa, AZ
Home Values in the Area
Average Home Value in this Area
Purchase History
| Date | Type | Sale Price | Title Company |
|---|---|---|---|
| Warranty Deed | $303,000 | Security Title Agency Inc | |
| Warranty Deed | $269,000 | Magnus Title Agency | |
| Warranty Deed | $248,000 | Empire West Title Agency | |
| Trustee Deed | $173,200 | None Available | |
| Warranty Deed | $194,000 | -- | |
| Warranty Deed | $185,000 | Security Title Agency |
Mortgage History
| Date | Status | Loan Amount | Loan Type |
|---|---|---|---|
| Open | $272,700 | New Conventional | |
| Previous Owner | $255,550 | New Conventional | |
| Previous Owner | $197,600 | New Conventional | |
| Previous Owner | $174,700 | Purchase Money Mortgage | |
| Previous Owner | $174,700 | Unknown | |
| Previous Owner | $306,000 | New Conventional | |
| Previous Owner | $243,000 | Fannie Mae Freddie Mac | |
| Previous Owner | $155,200 | New Conventional | |
| Previous Owner | $130,000 | New Conventional | |
| Closed | $38,800 | No Value Available |
Property History
| Date | Event | Price | Change | Sq Ft Price |
|---|---|---|---|---|
| 07/08/2015 07/08/15 | Sold | $303,000 | -2.2% | $122 / Sq Ft |
| 06/10/2015 06/10/15 | Pending | -- | -- | -- |
| 06/02/2015 06/02/15 | Price Changed | $309,900 | -1.6% | $125 / Sq Ft |
| 04/16/2015 04/16/15 | Price Changed | $314,800 | 0.0% | $127 / Sq Ft |
| 04/08/2015 04/08/15 | Price Changed | $314,900 | -3.1% | $127 / Sq Ft |
| 09/24/2014 09/24/14 | For Sale | $324,900 | +20.8% | $131 / Sq Ft |
| 11/15/2013 11/15/13 | Sold | $269,000 | -2.2% | $108 / Sq Ft |
| 11/14/2013 11/14/13 | For Sale | $275,000 | 0.0% | $111 / Sq Ft |
| 11/14/2013 11/14/13 | Price Changed | $275,000 | 0.0% | $111 / Sq Ft |
| 10/11/2013 10/11/13 | For Sale | $275,000 | 0.0% | $111 / Sq Ft |
| 10/05/2013 10/05/13 | Pending | -- | -- | -- |
| 10/03/2013 10/03/13 | Pending | -- | -- | -- |
| 09/20/2013 09/20/13 | Price Changed | $275,000 | -1.1% | $111 / Sq Ft |
| 08/23/2013 08/23/13 | Price Changed | $278,000 | -0.7% | $112 / Sq Ft |
| 07/29/2013 07/29/13 | For Sale | $280,000 | +12.9% | $113 / Sq Ft |
| 08/31/2012 08/31/12 | Sold | $248,000 | -0.8% | $101 / Sq Ft |
| 08/06/2012 08/06/12 | Pending | -- | -- | -- |
| 07/24/2012 07/24/12 | For Sale | $249,990 | 0.0% | $102 / Sq Ft |
| 07/08/2012 07/08/12 | Pending | -- | -- | -- |
| 07/07/2012 07/07/12 | For Sale | $249,990 | 0.0% | $102 / Sq Ft |
| 07/03/2012 07/03/12 | Pending | -- | -- | -- |
| 06/28/2012 06/28/12 | For Sale | $249,990 | 0.0% | $102 / Sq Ft |
| 05/15/2012 05/15/12 | Pending | -- | -- | -- |
| 05/04/2012 05/04/12 | For Sale | $249,990 | -- | $102 / Sq Ft |
Tax History Compared to Growth
Tax History
| Year | Tax Paid | Tax Assessment Tax Assessment Total Assessment is a certain percentage of the fair market value that is determined by local assessors to be the total taxable value of land and additions on the property. | Land | Improvement |
|---|---|---|---|---|
| 2025 | $2,151 | $25,925 | -- | -- |
| 2024 | $2,176 | $24,691 | -- | -- |
| 2023 | $2,176 | $42,850 | $8,570 | $34,280 |
| 2022 | $2,129 | $32,430 | $6,480 | $25,950 |
| 2021 | $2,187 | $28,960 | $5,790 | $23,170 |
| 2020 | $2,158 | $27,470 | $5,490 | $21,980 |
| 2019 | $1,999 | $26,610 | $5,320 | $21,290 |
| 2018 | $1,909 | $24,980 | $4,990 | $19,990 |
| 2017 | $1,849 | $24,260 | $4,850 | $19,410 |
| 2016 | $1,815 | $24,080 | $4,810 | $19,270 |
| 2015 | $1,714 | $22,980 | $4,590 | $18,390 |
Agents Affiliated with this Home
-

Seller's Agent in 2015
Daniel Mullins
Altus Realty LLC
(480) 467-7527
1 in this area
27 Total Sales
-

Buyer's Agent in 2015
Rob Castellini
Keller Williams Realty Sonoran Living
(602) 526-5266
26 Total Sales
-
P
Seller's Agent in 2013
Phillip Homer
Realty One Group
(480) 315-1240
20 Total Sales
-
S
Seller Co-Listing Agent in 2013
Sharon Glick
Realty One Group
-

Buyer's Agent in 2013
Morgan Hodges
Real Broker
(480) 262-7661
109 Total Sales
-

Seller's Agent in 2012
Wade Denman
Denman Realty Group, L.L.C
(480) 233-6119
3 in this area
56 Total Sales
Map
Source: Arizona Regional Multiple Listing Service (ARMLS)
MLS Number: 4975149
APN: 141-85-070
- 5354 E Ellis St
- 5232 E Dodge St
- 5228 E Des Moines St
- 5422 E Des Moines St
- 5445 E Dallas St
- 5510 E Dallas St
- 5501 E Dallas St
- 5213 E Fairfield Cir
- 5135 E Evergreen St Unit 1166
- 1044 N Arvada
- 5136 E Evergreen St Unit 1053
- 5226 E Colby St
- 5204 E Colby St
- 5533 E Decatur St
- 1048 N Arroya
- 5026 E Dallas St
- 5020 E Dallas St
- 5009 E Dallas St
- 509 N 56th St
- 5728 E Dodge St
