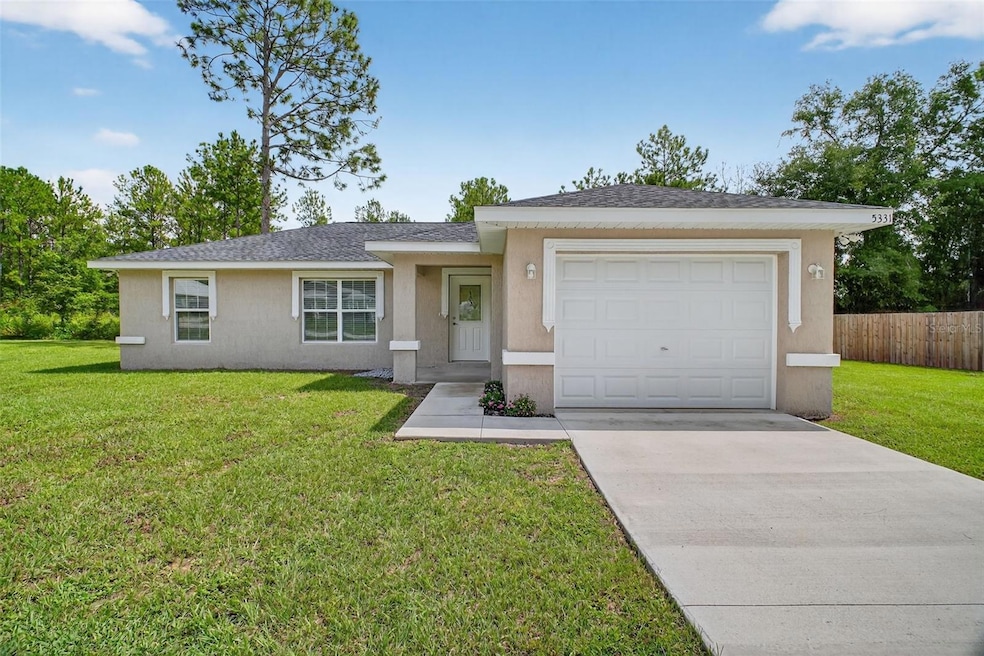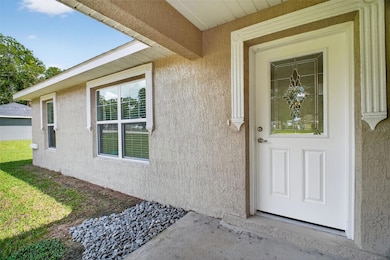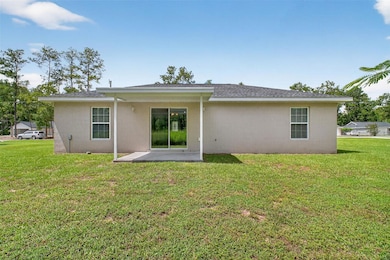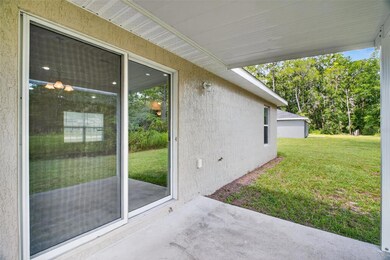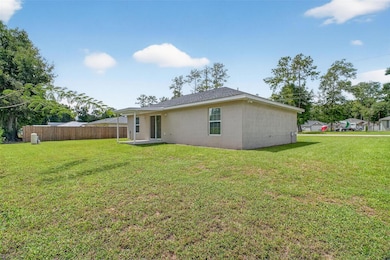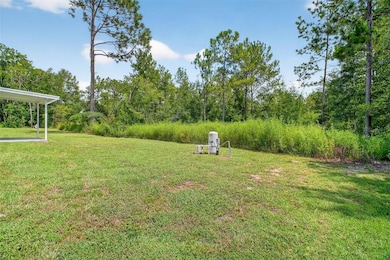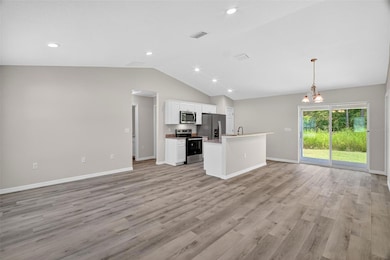5331 NW 60th Terrace Ocala, FL 34482
Fellowship NeighborhoodEstimated payment $1,271/month
Highlights
- New Construction
- Solid Surface Countertops
- 1 Car Attached Garage
- Campus Middle School Rated A
- No HOA
- Living Room
About This Home
PRICE IMPROVEMENT! Don’t miss this beautiful new-construction home in sought-after Ocala Park Estates. Thoughtfully appointed with granite countertops throughout, included window treatments, and a covered patio perfect for outdoor living. The property backs to a farm, offering privacy with no rear neighbors. Excellent location — only five miles from the World Equestrian Center and convenient to I-75, shopping, and dining. An ideal choice for families or investors. Contact us to arrange a showing.
Listing Agent
REMAX/PREMIER REALTY Brokerage Phone: 352-732-3222 License #3638655 Listed on: 09/17/2025
Home Details
Home Type
- Single Family
Est. Annual Taxes
- $205
Year Built
- Built in 2024 | New Construction
Lot Details
- 10,454 Sq Ft Lot
- West Facing Home
- Property is zoned R1
Parking
- 1 Car Attached Garage
Home Design
- Slab Foundation
- Shingle Roof
- Block Exterior
- Stucco
Interior Spaces
- 1,053 Sq Ft Home
- Ceiling Fan
- Window Treatments
- Living Room
- Luxury Vinyl Tile Flooring
- Laundry in Garage
Kitchen
- Range
- Microwave
- Dishwasher
- Solid Surface Countertops
Bedrooms and Bathrooms
- 3 Bedrooms
- Split Bedroom Floorplan
- 2 Full Bathrooms
Schools
- Fessenden Elementary School
- North Marion Middle School
- North Marion High School
Utilities
- Central Heating and Cooling System
- Well
- Septic Tank
- Cable TV Available
Community Details
- No Home Owners Association
- Built by CG Construction Group
- Ocala Park Estate Subdivision, The Teal Floorplan
Listing and Financial Details
- Visit Down Payment Resource Website
- Legal Lot and Block 29 / 12
- Assessor Parcel Number 1304-012-029
Map
Home Values in the Area
Average Home Value in this Area
Tax History
| Year | Tax Paid | Tax Assessment Tax Assessment Total Assessment is a certain percentage of the fair market value that is determined by local assessors to be the total taxable value of land and additions on the property. | Land | Improvement |
|---|---|---|---|---|
| 2024 | $205 | $5,896 | -- | -- |
| 2023 | $205 | $5,360 | $0 | $0 |
| 2022 | $144 | $4,873 | $0 | $0 |
| 2021 | $107 | $7,200 | $7,200 | $0 |
| 2020 | $99 | $6,500 | $6,500 | $0 |
| 2019 | $81 | $4,200 | $4,200 | $0 |
| 2018 | $72 | $3,800 | $3,800 | $0 |
| 2017 | $68 | $3,500 | $3,500 | $0 |
| 2016 | $66 | $2,750 | $0 | $0 |
| 2015 | $57 | $2,500 | $0 | $0 |
| 2014 | $56 | $2,600 | $0 | $0 |
Property History
| Date | Event | Price | List to Sale | Price per Sq Ft |
|---|---|---|---|---|
| 10/30/2025 10/30/25 | Price Changed | $237,400 | -1.0% | $225 / Sq Ft |
| 09/17/2025 09/17/25 | For Sale | $239,900 | -- | $228 / Sq Ft |
Purchase History
| Date | Type | Sale Price | Title Company |
|---|---|---|---|
| Warranty Deed | $190,000 | -- |
Source: Stellar MLS
MLS Number: OM709778
APN: 1304-012-029
- TBD NW 60th Terrace
- 6052 NW 53rd Street Rd
- 5677 NW 61st Ave
- 4919 NW 61st Ct
- 5635 NW 61st Ct
- 5682 NW 53 St
- 5285 NW 57th Ave
- 5132 NW 57th Ave
- 5830 NW 61st Ave
- 5663 NW 57th St
- 6667 NW 61st Ct
- 6681 NW 61st Ct
- 4793 NW 62nd Ave
- 5596 NW 57th St
- 5868 NW 56th Terrace
- 5418 NW 53 St
- 6123 NW 61st St
- 6262 NW 61st St
- 0 NW 61st St Unit R11106082
- 5365 NW 46th Lane Rd
- 1415 NE St
- 5208 NW 61st Ave
- 4826 NW 62nd Ave
- 4701 NW 60th Terrace
- 5463 NW 54th Place
- 5347 NW 48th Place
- 5365 NW 46th Lane Rd
- 5360 NW 53rd St
- 5295 NW 55th Place
- 6678 NW 60th St
- 5332 NW 46th Lane Rd
- 4361 NW 55th Ct
- 6303 NW 65th St
- 6339 NW 65th St
- 6441 NW 65th Ave
- 6535 NW 65th St
- 6143 NW 67th Ave
- 3637 NW 56th Ave
- 4195 NW 48th Terrace Rd
- 6975 NW Highway 225a
