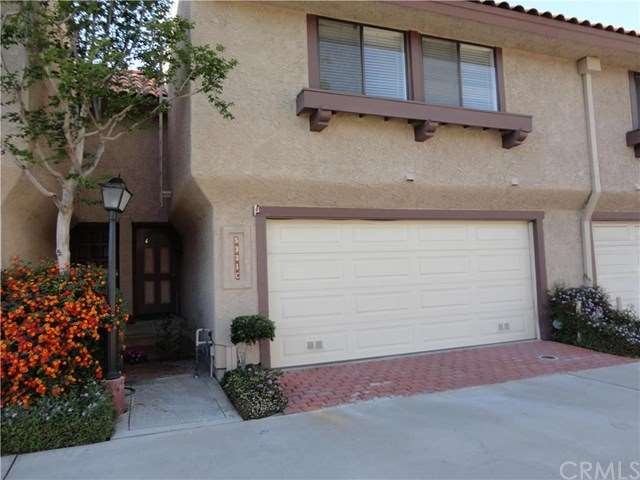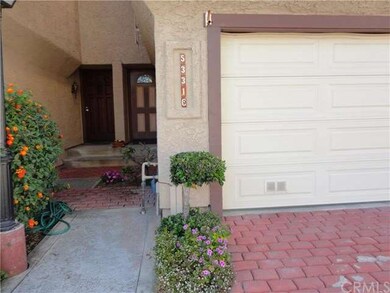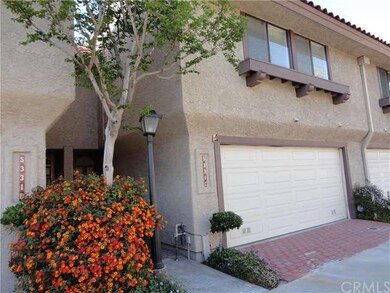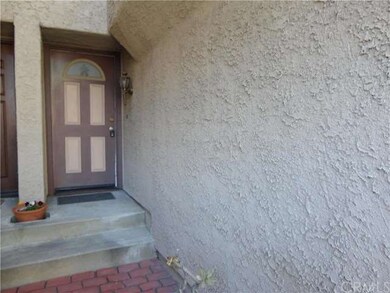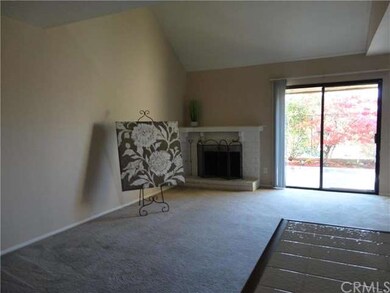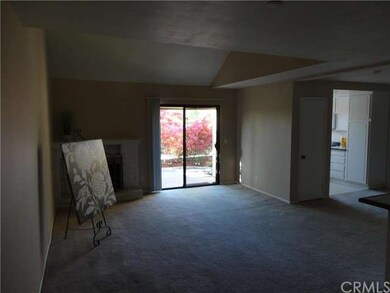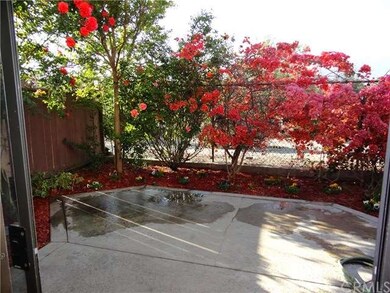
5331 Peck Rd Unit C El Monte, CA 91732
Norwood Cherrylee NeighborhoodEstimated Value: $633,000 - $738,000
Highlights
- In Ground Pool
- No Units Above
- Lake View
- Arroyo High School Rated A-
- Primary Bedroom Suite
- 5-minute walk to Peck Road Water Conservation Park
About This Home
As of May 20165331 Peck Rd. Unit C is a beautiful 3 bedroom, 3 bath condominium in the Arcadia Vista complex. The lay out has an open concept. The living room with cozy fireplace and great view of the patio is quite spacious. It holds a serviceable and attractive wet bar that offers storage and convenience. There is a good size formal dining area between the kitchen and living area. The kitchen is equipped with a gas stove & oven, microwave, dishwasher, refrigerator, and a functioning garden window that gives this kitchen that something special. Going upstairs you will find a wonderful Master Suite with private balcony and incredible view, not to mention the very generous walk-in closet and double sinks in the bathroom. There is storage everywhere you look! Not only do you have your 3 generous bedrooms and baths, there is also a great loft that could be used as an office. The 3 skylights offer incredible natural light. Access this special property through your double attached garage. The patio is private, easy maintenance and offers an amazing view.
Property Details
Home Type
- Condominium
Est. Annual Taxes
- $6,160
Year Built
- Built in 1980
Lot Details
- No Units Above
- No Units Located Below
- Two or More Common Walls
HOA Fees
- $295 Monthly HOA Fees
Parking
- 2 Car Direct Access Garage
- Parking Available
Interior Spaces
- 1,508 Sq Ft Home
- Open Floorplan
- Wet Bar
- High Ceiling
- Living Room with Fireplace
- Dining Room
- Loft
- Storage
- Carpet
- Lake Views
Kitchen
- Gas Oven
- Gas Cooktop
- Free-Standing Range
- Microwave
- Dishwasher
- Ceramic Countertops
- Disposal
Bedrooms and Bathrooms
- 3 Bedrooms
- All Upper Level Bedrooms
- Primary Bedroom Suite
- Walk-In Closet
- 3 Full Bathrooms
Laundry
- Laundry Room
- Laundry in Garage
Home Security
Pool
- In Ground Pool
- In Ground Spa
Outdoor Features
- Balcony
- Enclosed patio or porch
- Rain Gutters
Utilities
- Forced Air Heating and Cooling System
- Gas Water Heater
- Sewer Paid
Additional Features
- Accessible Parking
- Property is near public transit
Listing and Financial Details
- Tax Lot 1
- Tax Tract Number 39043
- Assessor Parcel Number 8538016035
Community Details
Overview
- Master Insurance
- 48 Units
- Arcadia Vista Association
- Maintained Community
Recreation
- Community Pool
- Community Spa
Security
- Controlled Access
- Carbon Monoxide Detectors
- Fire and Smoke Detector
Ownership History
Purchase Details
Home Financials for this Owner
Home Financials are based on the most recent Mortgage that was taken out on this home.Purchase Details
Home Financials for this Owner
Home Financials are based on the most recent Mortgage that was taken out on this home.Purchase Details
Purchase Details
Purchase Details
Home Financials for this Owner
Home Financials are based on the most recent Mortgage that was taken out on this home.Similar Homes in the area
Home Values in the Area
Average Home Value in this Area
Purchase History
| Date | Buyer | Sale Price | Title Company |
|---|---|---|---|
| Viedas Karina Castanos | -- | Fidelity Sherman Oaks | |
| Viedas Karina Castanos | $378,000 | Fidelity National Title Co | |
| Randolph Marilyn M | -- | None Available | |
| Randolph Marilyn | $365,000 | Lawyers Title Company | |
| Barthelemy Rey J | $121,000 | United Title Company |
Mortgage History
| Date | Status | Borrower | Loan Amount |
|---|---|---|---|
| Open | Viedas Karina Castanos | $320,000 | |
| Closed | Viedas Karina Castanos | $340,200 | |
| Previous Owner | Barthelemy Rey J | $128,000 | |
| Previous Owner | Barthelemy Rey J | $117,079 | |
| Closed | Barthelemy Rey J | $3,621 |
Property History
| Date | Event | Price | Change | Sq Ft Price |
|---|---|---|---|---|
| 05/11/2016 05/11/16 | Sold | $378,000 | +2.7% | $251 / Sq Ft |
| 03/31/2016 03/31/16 | Pending | -- | -- | -- |
| 03/28/2016 03/28/16 | For Sale | $368,000 | -2.6% | $244 / Sq Ft |
| 03/24/2016 03/24/16 | Off Market | $378,000 | -- | -- |
| 03/23/2016 03/23/16 | For Sale | $368,000 | 0.0% | $244 / Sq Ft |
| 09/23/2013 09/23/13 | Rented | $1,800 | 0.0% | -- |
| 09/23/2013 09/23/13 | Under Contract | -- | -- | -- |
| 08/29/2013 08/29/13 | For Rent | $1,800 | +1.4% | -- |
| 08/15/2012 08/15/12 | Rented | $1,775 | +1.4% | -- |
| 08/15/2012 08/15/12 | Under Contract | -- | -- | -- |
| 06/22/2012 06/22/12 | For Rent | $1,750 | -- | -- |
Tax History Compared to Growth
Tax History
| Year | Tax Paid | Tax Assessment Tax Assessment Total Assessment is a certain percentage of the fair market value that is determined by local assessors to be the total taxable value of land and additions on the property. | Land | Improvement |
|---|---|---|---|---|
| 2024 | $6,160 | $438,693 | $266,698 | $171,995 |
| 2023 | $6,036 | $430,092 | $261,469 | $168,623 |
| 2022 | $5,810 | $421,660 | $256,343 | $165,317 |
| 2021 | $5,888 | $413,393 | $251,317 | $162,076 |
| 2019 | $6,009 | $401,134 | $243,864 | $157,270 |
| 2018 | $5,922 | $393,270 | $239,083 | $154,187 |
| 2016 | $5,481 | $364,000 | $236,000 | $128,000 |
| 2015 | $5,497 | $364,000 | $236,000 | $128,000 |
| 2014 | $5,377 | $364,000 | $236,000 | $128,000 |
Agents Affiliated with this Home
-
Zoila Athas

Seller's Agent in 2016
Zoila Athas
Century 21 Village Realty
(626) 244-4390
8 Total Sales
-
JORGE BADILLO

Buyer's Agent in 2016
JORGE BADILLO
EXP REALTY OF CALIFORNIA INC
(909) 374-8766
40 Total Sales
-
Alvar De La Torre

Buyer's Agent in 2012
Alvar De La Torre
Century 21 Cornerstone
(562) 698-0348
68 Total Sales
Map
Source: California Regional Multiple Listing Service (CRMLS)
MLS Number: AR16061437
APN: 8538-016-035
- 5307 Buffington Rd
- 5140 Elrovia Ave
- 11584 Hallwood Dr
- 5411 La Madera Ave
- 4849 Peck Rd
- 4161 Lynd Ave
- 11822 The Wye St
- 5244 Cogswell Rd
- 11829 Roseglen St
- 4255 Lynd Ave
- 5336 Cochin Ave
- 5627 Huddart Ave
- 11722 Pickering Way
- 5666 Garypark Ave
- 5442 Marshburn Ave
- 4384 Lynd Ave
- 608 E Sandra Ave
- 4341 Maple Ln
- 2952 Brown Oak Way
- 4357 Jasmine Ln
- 5327 peck N Peck Rd Unit A
- 5345 Peck Rd
- 5339 Peck Rd Unit B
- 5339 Peck Rd Unit A
- 5331 Peck Rd Unit A
- 5331 Peck Rd Unit B
- 5331 Peck Rd Unit C
- 5331 Peck Rd Unit D
- 5331 Peck Rd Unit E
- 5345 Peck Rd Unit A
- 5345 Peck Rd Unit B
- 5345 Peck Rd Unit C
- 5345 Peck Rd Unit D
- 5345 Peck Rd Unit E
- 5345 Peck Rd Unit F
- 5343 Peck Rd Unit E
- 5343 Peck Rd Unit D
- 5343 Peck Rd Unit C
- 5343 Peck Rd Unit B
- 5343 Peck Rd Unit A
