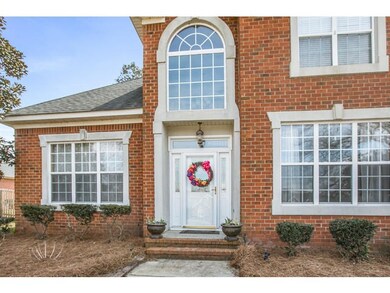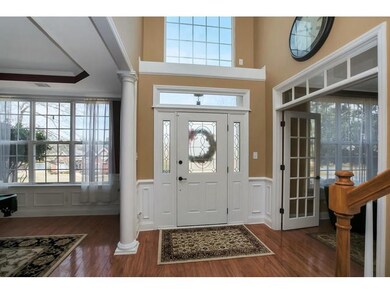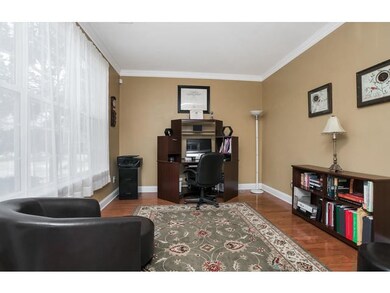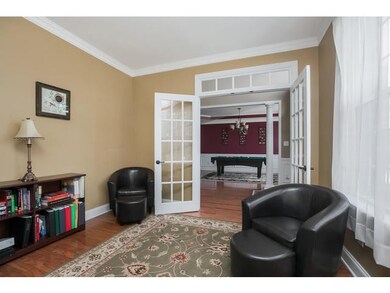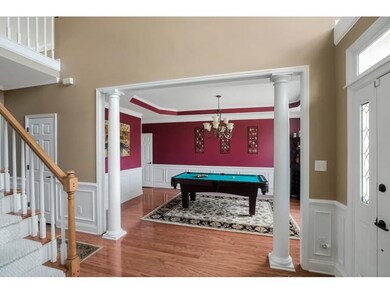
Highlights
- Clubhouse
- Newly Painted Property
- Main Floor Primary Bedroom
- Greenbrier Elementary School Rated A
- Wood Flooring
- <<bathWithWhirlpoolToken>>
About This Home
As of June 2018Windmill Plantation - This Gorgeous All Brick, 2-Story Home overlooking Windmill Lake will WOW you from the moment you drive up and walk-in! You will love the 2-Story Foyer with its beautiful staircase anchoring the Formal Living/Office & Dining Rooms that welcomes you into the Large 2-StoryFamily Room with gas log fireplace & built-in bookshelves. The Kitchen & Breakfast area are a cook's dream, with plenty of room for entertaining! There is even a sunroom that is bright & cheery for an additional tv room, playroom or for the plant lover that enjoys a lot of natural light!. There is an Owner's suite on the main level featuring a trey ceiling, large owner's bath with separate shower, whirlpool tub, separate vanities and closests. Upstairs you will find 3 additional bedrooms, 2 full bathrooms and a bonus room. Outside there is extra large patio area and a private, fenced yard that is perfect for entertaining! Come enjoy Windmill Plantation and all of the Amenities it has to offer.
Last Agent to Sell the Property
Greenbrier Homes Team
Meybohm Real Estate - Evans License #202239 Listed on: 03/12/2018
Last Buyer's Agent
CHRISTOPHER HUGHES
Re/max True Advantage
Home Details
Home Type
- Single Family
Est. Annual Taxes
- $4,853
Year Built
- Built in 1999
Lot Details
- 0.44 Acre Lot
- Lot Dimensions are 141x179x122x130
- Privacy Fence
- Fenced
- Landscaped
- Front and Back Yard Sprinklers
Parking
- 2 Car Attached Garage
- Parking Pad
- Garage Door Opener
Home Design
- Newly Painted Property
- Brick Exterior Construction
- Slab Foundation
- Composition Roof
Interior Spaces
- 3,626 Sq Ft Home
- 2-Story Property
- Built-In Features
- Ceiling Fan
- Gas Log Fireplace
- Insulated Windows
- Blinds
- Garden Windows
- Insulated Doors
- Entrance Foyer
- Great Room with Fireplace
- Family Room
- Living Room
- Breakfast Room
- Dining Room
- Sun or Florida Room
- Fire and Smoke Detector
- Washer and Gas Dryer Hookup
Kitchen
- Eat-In Kitchen
- Electric Range
- <<builtInMicrowave>>
- Dishwasher
- Kitchen Island
- Utility Sink
- Disposal
Flooring
- Wood
- Carpet
- Ceramic Tile
Bedrooms and Bathrooms
- 5 Bedrooms
- Primary Bedroom on Main
- Split Bedroom Floorplan
- Walk-In Closet
- <<bathWithWhirlpoolToken>>
Attic
- Attic Floors
- Walkup Attic
Outdoor Features
- Patio
- Front Porch
- Stoop
Schools
- Greenbrier Elementary And Middle School
- Greenbrier High School
Utilities
- Multiple cooling system units
- Forced Air Heating and Cooling System
- Heating System Uses Natural Gas
- Heat Pump System
- Cable TV Available
Listing and Financial Details
- Legal Lot and Block 16 / J
- Assessor Parcel Number 059A 124
Community Details
Overview
- Property has a Home Owners Association
- Built by DOWNEAST HOMEBUILDERS
- Windmill Plantation Subdivision
Amenities
- Clubhouse
Recreation
- Tennis Courts
- Community Playground
- Community Pool
Ownership History
Purchase Details
Home Financials for this Owner
Home Financials are based on the most recent Mortgage that was taken out on this home.Purchase Details
Home Financials for this Owner
Home Financials are based on the most recent Mortgage that was taken out on this home.Similar Homes in Evans, GA
Home Values in the Area
Average Home Value in this Area
Purchase History
| Date | Type | Sale Price | Title Company |
|---|---|---|---|
| Warranty Deed | $342,500 | -- | |
| Deed | $290,900 | -- |
Mortgage History
| Date | Status | Loan Amount | Loan Type |
|---|---|---|---|
| Open | $349,288 | VA | |
| Closed | $353,802 | VA | |
| Previous Owner | $300,499 | VA | |
| Previous Owner | $100,000 | New Conventional | |
| Previous Owner | $50,500 | New Conventional | |
| Previous Owner | $206,000 | Unknown | |
| Previous Owner | $216,850 | Unknown |
Property History
| Date | Event | Price | Change | Sq Ft Price |
|---|---|---|---|---|
| 06/27/2018 06/27/18 | Sold | $342,500 | -2.1% | $94 / Sq Ft |
| 05/19/2018 05/19/18 | Pending | -- | -- | -- |
| 03/12/2018 03/12/18 | For Sale | $349,900 | +20.3% | $96 / Sq Ft |
| 06/15/2012 06/15/12 | Sold | $290,900 | -3.0% | $84 / Sq Ft |
| 04/20/2012 04/20/12 | Pending | -- | -- | -- |
| 04/10/2012 04/10/12 | For Sale | $299,900 | -- | $87 / Sq Ft |
Tax History Compared to Growth
Tax History
| Year | Tax Paid | Tax Assessment Tax Assessment Total Assessment is a certain percentage of the fair market value that is determined by local assessors to be the total taxable value of land and additions on the property. | Land | Improvement |
|---|---|---|---|---|
| 2024 | $4,853 | $191,917 | $35,204 | $156,713 |
| 2023 | $4,853 | $178,044 | $35,204 | $142,840 |
| 2022 | $4,094 | $155,354 | $27,504 | $127,850 |
| 2021 | $3,751 | $135,852 | $23,204 | $112,648 |
| 2020 | $3,835 | $136,034 | $25,204 | $110,830 |
| 2019 | $3,751 | $133,040 | $25,404 | $107,636 |
| 2018 | $3,541 | $126,968 | $23,404 | $103,564 |
| 2017 | $3,492 | $124,746 | $24,504 | $100,242 |
| 2016 | $3,288 | $121,819 | $19,880 | $101,939 |
| 2015 | $3,278 | $121,220 | $20,080 | $101,140 |
| 2014 | $2,575 | $94,022 | $24,580 | $69,442 |
Agents Affiliated with this Home
-
G
Seller's Agent in 2018
Greenbrier Homes Team
Meybohm
-
C
Buyer's Agent in 2018
CHRISTOPHER HUGHES
RE/MAX
-
C
Seller's Agent in 2012
Claire Stone
Meybohm
-
L
Buyer's Agent in 2012
Lula Kanardy
Re/max Masters, Inc.
Map
Source: REALTORS® of Greater Augusta
MLS Number: 424334
APN: 059A124
- 5347 Windmill Pkwy
- 5344 Windmill Pkwy
- 922 Windmill Ln
- 994 Windmill Pkwy
- 992 Windmill Pkwy
- 5197 Windmill Place
- 5193 Windmill Place
- 5105 Windmill Place
- 5107 Windmill Place
- 5191 Windmill Place
- 917 Windmill Pkwy
- 2971 William Few Pkwy
- 967 Windmill Pkwy
- 903 Windmill Pkwy
- 711 Basal Ct
- 4454 Baywood Trail
- 4452 Baywood Trail
- 4460 Baywood Trail
- 4462 Baywood Trail
- 4455 Baywood Trail

