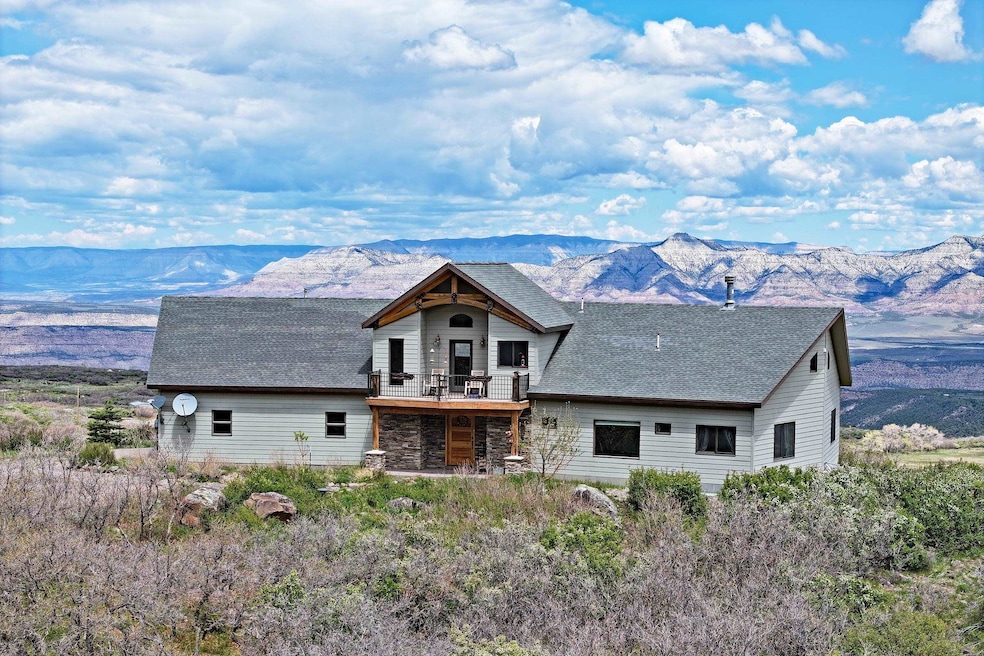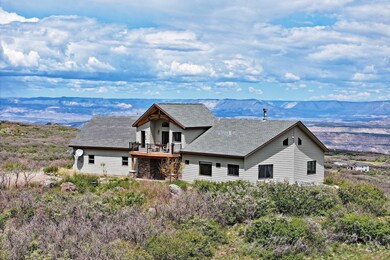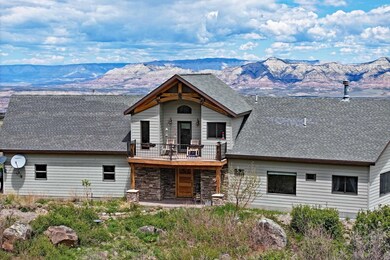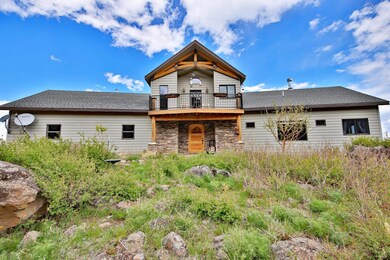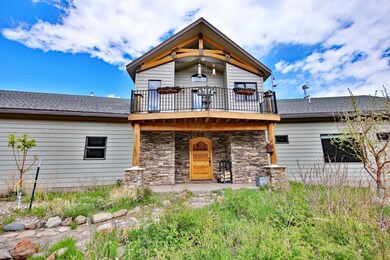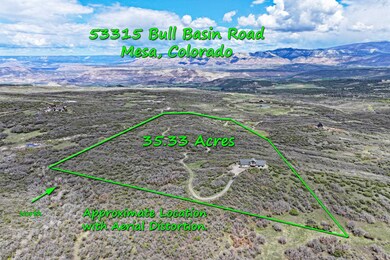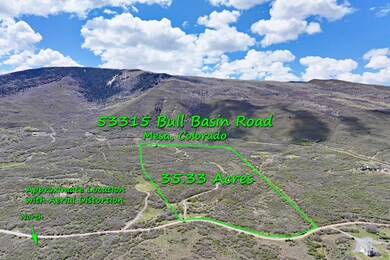
Estimated payment $4,341/month
Highlights
- Horses Allowed On Property
- RV Access or Parking
- Mature Trees
- Spa
- 35.33 Acre Lot
- Deck
About This Home
Colorado acreage with a luxury, fully furnished home offering breathtaking, on-top-of-the-world views. This stunning 1.5-story residence features 3 bedrooms, 3 bathrooms, an oversized 1 car garage, and sits on 35.33 acres. Enter the home from the covered porch, through the arched door and into the foyer with large windows to extend the mountain and valley views. A glass door leads to a flagstone patio, hot tub and fire pit. Under vaulted ceilings, enjoy a chef’s kitchen with upgraded stainless-steel appliances and wine refrigerator, dining/living area and a wood burning fireplace. Spacious primary suite features a walk-in closet and a luxurious full bath with a walk-in shower, jetted tub, enclosed commode, and heated floors for ultimate comfort. This home offers an ADU/guest suite with full kitchen, living area, pellet fireplace, bath, bedroom with walk in closet and deck. Climb the handmade cherry and oak spiral staircase to the upper level that includes another primary suite with balcony, walk in shower, private commode/bidet, walk in closet with an entrance into a finished bonus room with spacious closets. Convenient one-car garage with direct access through the laundry area, complete with washer and dryer and ample storage. The stamped concrete, engineered hardwood, tiled flooring, exquisite light fixtures, custom cabinets and other hardwood accents add beauty and comfort for mountain living. The home is on a well, has a landline, internet, mini split heat and A/C, and in floor radiant heat in bathroom. Enjoy the private, graveled driveway with room for an RV. This property is in GMU 421 and offers outdoor Colorado recreation in every direction. Don't miss out on this luxury Colorado Mountain property.
Listing Agent
UNITED COUNTRY REAL COLORADO PROPERTIES License #FA100044654 Listed on: 05/12/2025
Home Details
Home Type
- Single Family
Est. Annual Taxes
- $1,984
Year Built
- Built in 2007
Lot Details
- 35.33 Acre Lot
- Privacy Fence
- Barbed Wire
- Mature Trees
- Property is zoned AFT
HOA Fees
- $20 Monthly HOA Fees
Home Design
- Slab Foundation
- Wood Frame Construction
- Asphalt Roof
- Masonite
Interior Spaces
- 2-Story Property
- Living Quarters
- Vaulted Ceiling
- Ceiling Fan
- Window Treatments
- Living Room with Fireplace
- Dining Room
- Laundry on main level
Kitchen
- Eat-In Kitchen
- Built-In Oven
- Microwave
- Dishwasher
- Granite Countertops
- Trash Compactor
Flooring
- Wood
- Radiant Floor
- Concrete
Bedrooms and Bathrooms
- 3 Bedrooms
- Primary Bedroom on Main
- Walk-In Closet
- 4 Bathrooms
- Walk-in Shower
Parking
- 1 Car Attached Garage
- Garage Door Opener
- RV Access or Parking
Outdoor Features
- Spa
- Deck
- Covered patio or porch
Schools
- Plateau Valley Elementary And Middle School
- Plateau Valley High School
Utilities
- Baseboard Heating
- Private Company Owned Well
- Septic Tank
- Satellite Dish
Additional Features
- Accessory Dwelling Unit (ADU)
- Horses Allowed On Property
Listing and Financial Details
- Assessor Parcel Number 2931-062-00-062
Map
Home Values in the Area
Average Home Value in this Area
Tax History
| Year | Tax Paid | Tax Assessment Tax Assessment Total Assessment is a certain percentage of the fair market value that is determined by local assessors to be the total taxable value of land and additions on the property. | Land | Improvement |
|---|---|---|---|---|
| 2024 | $1,441 | $27,070 | $690 | $26,380 |
| 2023 | $1,441 | $26,000 | $690 | $25,310 |
| 2022 | $986 | $22,370 | $670 | $21,700 |
| 2021 | $1,095 | $23,060 | $740 | $22,320 |
| 2020 | $963 | $20,960 | $700 | $20,260 |
| 2019 | $856 | $20,960 | $700 | $20,260 |
| 2018 | $1,098 | $22,230 | $680 | $21,550 |
| 2017 | $1,060 | $22,230 | $680 | $21,550 |
| 2016 | $1,042 | $21,760 | $630 | $21,130 |
| 2015 | $1,004 | $21,760 | $630 | $21,130 |
| 2014 | $851 | $18,360 | $590 | $17,770 |
Property History
| Date | Event | Price | Change | Sq Ft Price |
|---|---|---|---|---|
| 05/12/2025 05/12/25 | For Sale | $749,000 | -- | $334 / Sq Ft |
Purchase History
| Date | Type | Sale Price | Title Company |
|---|---|---|---|
| Warranty Deed | $85,000 | Abstract & Title Company |
Mortgage History
| Date | Status | Loan Amount | Loan Type |
|---|---|---|---|
| Closed | $71,000 | Seller Take Back |
Similar Homes in Mesa, CO
Source: Grand Junction Area REALTOR® Association
MLS Number: 20252153
APN: 2931-062-00-062
- 54253 Bull Basin Rd
- 53873 Ie 3 4 Rd
- TBD Kk Rd
- 10507 52 1 2 Rd
- 10491 54 7 10 Rd
- 12482 54 7 10 Rd
- 12482 54 7 10 Rd
- 0 Tbd 56 1 2 Rd Unit 23510706
- 0 Tbd 56 1 2 Rd Unit 11251923
- TBD Lot 4 Tbd Unit 4
- 0 Tbd Unit 23812259
- 51804 Ke Rd
- 56001 Kk (1 Parcel) Rd
- 56001 Kk Rd Unit 1 Parcel
- 56001 Kk Rd Unit One Parcel
- 56001 Kk Rd
- 56001 Kk Rd Unit Both Parcels
- 50158 Eagles Way
