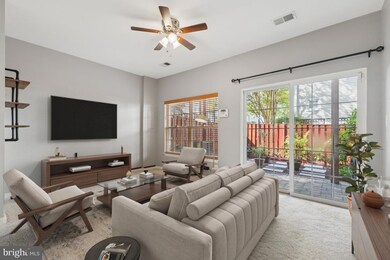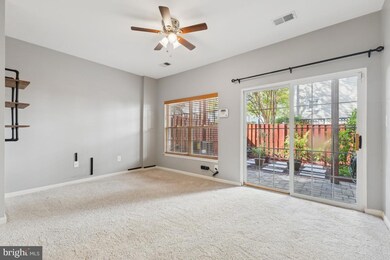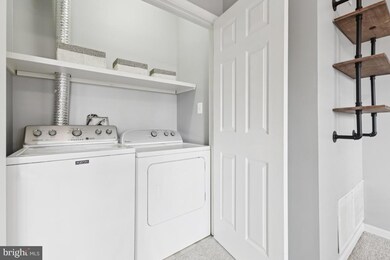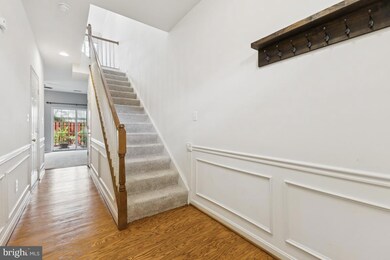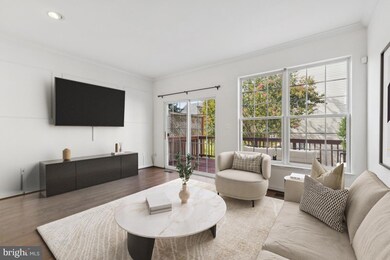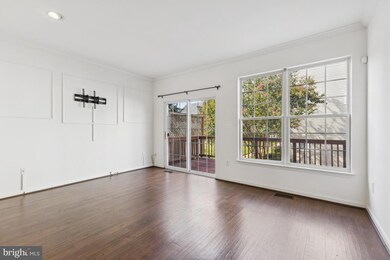5332 Chieftain Cir Alexandria, VA 22312
Estimated payment $3,958/month
Highlights
- Clubhouse
- Recreation Room
- Traditional Architecture
- Deck
- Traditional Floor Plan
- Wood Flooring
About This Home
Welcome to 5332 Chieftain Circle in the sought after Windy Hill at Lincolnia Community. This three-story garage townhome boasts two Primary Suites on the upper level with newer carpet (2022) and all new bath and light fixtures. The main level was updated with Pergo Outlast Laminate flooring in 2021 and features a double sided fireplace between the dining space and living room. A slider in the living room takes you to a large deck overlooking the backyard and community grounds and pool. In the Eat- In Kitchen new backsplash was added in 2020 to compliment the gorgeous granite countertops and new Samsung stainless steel refrigerator and dishwasher (April 2025) and Samsung stainless stove (July 2020.) This floor includes crown molding and recessed lighting in the living and dining rooms and is rounded out by a powder room. The lower level includes a family room with a slider to the fully fenced back yard with new raised flower beds. Additional updates include New Roof – 2018, HVAC and Water Heater 2019. The half bath and secondary bedroom’s bath were remodeled in 2021. Custom shelving was added to the kitchen pantry, laundry room and secondary bedroom closet and all exterior light fixtures were replaced by the current owners. The community includes a clubhouse, community pool, tot lot, wooded walking trail and dog park as well as lush landscaping and green space. You are minutes to I-395, I-495, and Van Dorn Metro, 15 minutes to Washington National Airport. Commuting to the Pentagon, Old Town Alexandria, Arlington, or DC will be a breeze. Enjoy nearby shopping and dining at Springfield Town Center, Kingstowne, and Shirlington. You'll also be minutes to the St. James sports complex, and the new Landmark Mall redevelopment - West End Alexandria - which will include Inova hospital's new campus, as well as new shopping, dining, and entertainment options once completed.
Listing Agent
(703) 399-4132 jim@jimtalbertresidential.com Century 21 Redwood Realty License #0225197058 Listed on: 09/18/2025

Townhouse Details
Home Type
- Townhome
Est. Annual Taxes
- $6,860
Year Built
- Built in 1998
Lot Details
- Property is in very good condition
HOA Fees
- $151 Monthly HOA Fees
Parking
- 1 Car Attached Garage
- 1 Driveway Space
- Parking Storage or Cabinetry
Home Design
- Traditional Architecture
- Entry on the 1st floor
- Shingle Roof
- Vinyl Siding
- Concrete Perimeter Foundation
Interior Spaces
- 1,563 Sq Ft Home
- Property has 3 Levels
- Traditional Floor Plan
- Ceiling Fan
- Double Sided Fireplace
- Gas Fireplace
- Combination Dining and Living Room
- Recreation Room
Kitchen
- Breakfast Area or Nook
- Eat-In Kitchen
- Gas Oven or Range
- Dishwasher
- Stainless Steel Appliances
- Upgraded Countertops
Flooring
- Wood
- Carpet
Bedrooms and Bathrooms
- 2 Bedrooms
- En-Suite Bathroom
- Soaking Tub
- Bathtub with Shower
- Walk-in Shower
Laundry
- Laundry Room
- Laundry on lower level
- Dryer
- Washer
Finished Basement
- Heated Basement
- Walk-Out Basement
- Connecting Stairway
- Interior and Rear Basement Entry
- Garage Access
- Natural lighting in basement
Outdoor Features
- Balcony
- Deck
Schools
- Holmes Middle School
Utilities
- Forced Air Heating and Cooling System
- Vented Exhaust Fan
- Natural Gas Water Heater
- Municipal Trash
Listing and Financial Details
- Tax Lot 90
- Assessor Parcel Number 0723 34 0090
Community Details
Overview
- Association fees include common area maintenance, management, pool(s), snow removal, lawn maintenance, reserve funds, trash
- Windy Hill At Lincolnia HOA
- Windy Hill At Lincolnia Subdivision, Gatsby Elev 1 Floorplan
- Property Manager
Amenities
- Common Area
- Clubhouse
Recreation
- Community Basketball Court
- Community Playground
- Community Pool
- Dog Park
Pet Policy
- Dogs and Cats Allowed
Map
Home Values in the Area
Average Home Value in this Area
Tax History
| Year | Tax Paid | Tax Assessment Tax Assessment Total Assessment is a certain percentage of the fair market value that is determined by local assessors to be the total taxable value of land and additions on the property. | Land | Improvement |
|---|---|---|---|---|
| 2025 | $6,095 | $593,430 | $215,000 | $378,430 |
| 2024 | $6,095 | $526,150 | $200,000 | $326,150 |
| 2023 | $6,163 | $546,120 | $200,000 | $346,120 |
| 2022 | $5,866 | $512,990 | $190,000 | $322,990 |
| 2021 | $5,555 | $473,350 | $175,000 | $298,350 |
| 2020 | $5,082 | $429,380 | $163,000 | $266,380 |
| 2019 | $4,925 | $416,130 | $160,000 | $256,130 |
| 2018 | $4,631 | $402,700 | $150,000 | $252,700 |
| 2017 | $4,675 | $402,700 | $150,000 | $252,700 |
| 2016 | $4,534 | $391,340 | $146,000 | $245,340 |
| 2015 | $4,307 | $385,910 | $143,000 | $242,910 |
| 2014 | $4,208 | $377,910 | $135,000 | $242,910 |
Property History
| Date | Event | Price | List to Sale | Price per Sq Ft | Prior Sale |
|---|---|---|---|---|---|
| 09/18/2025 09/18/25 | For Sale | $615,000 | +49.1% | $393 / Sq Ft | |
| 08/24/2018 08/24/18 | Sold | $412,500 | -2.9% | $825 / Sq Ft | View Prior Sale |
| 07/30/2018 07/30/18 | Pending | -- | -- | -- | |
| 06/25/2018 06/25/18 | Price Changed | $425,000 | -2.3% | $850 / Sq Ft | |
| 06/14/2018 06/14/18 | For Sale | $435,000 | 0.0% | $870 / Sq Ft | |
| 12/01/2016 12/01/16 | Rented | $2,000 | 0.0% | -- | |
| 11/22/2016 11/22/16 | Under Contract | -- | -- | -- | |
| 11/11/2016 11/11/16 | For Rent | $2,000 | -2.4% | -- | |
| 07/23/2014 07/23/14 | Rented | $2,050 | -6.8% | -- | |
| 07/23/2014 07/23/14 | Under Contract | -- | -- | -- | |
| 06/03/2014 06/03/14 | For Rent | $2,200 | 0.0% | -- | |
| 06/15/2013 06/15/13 | Rented | $2,200 | 0.0% | -- | |
| 05/27/2013 05/27/13 | Under Contract | -- | -- | -- | |
| 05/09/2013 05/09/13 | For Rent | $2,200 | +10.0% | -- | |
| 02/02/2012 02/02/12 | Rented | $2,000 | 0.0% | -- | |
| 02/02/2012 02/02/12 | Under Contract | -- | -- | -- | |
| 01/19/2012 01/19/12 | For Rent | $2,000 | -- | -- |
Purchase History
| Date | Type | Sale Price | Title Company |
|---|---|---|---|
| Warranty Deed | $412,500 | Highland Title & Escrow | |
| Warranty Deed | $470,000 | -- |
Mortgage History
| Date | Status | Loan Amount | Loan Type |
|---|---|---|---|
| Open | $382,500 | New Conventional | |
| Previous Owner | $376,000 | New Conventional |
Source: Bright MLS
MLS Number: VAFX2267212
APN: 0723-34-0090
- 5451 Patuxent Knoll Place
- 5454 Patuxent Knoll Place
- 6603 Independence Ave
- 5215 Gilpin Dr
- 6705 Anders Terrace
- 5213 Montgomery St
- 4816 Edwards St
- 6225 Bren Mar Dr
- 6438 Fifth St
- 6358 Brampton Ct
- 6309 Seventh St
- 5295 Cozy Glen Ln
- 6469 Second St
- 5255 Morning Mist Ln
- 6364 Evangeline Ln
- 5126 Beauregard St
- 307 Yoakum Pkwy Unit 609
- 307 Yoakum Pkwy Unit 1521
- 307 Yoakum Pkwy Unit 1024
- 307 Yoakum Pkwy Unit 519
- 5317 Chieftain Cir
- 5451 Patuxent Knoll Place
- 5394 Chieftain Cir
- 6374 Beryl Rd
- 5575 Vincent Gate Terrace
- 6578 Edsall Rd
- 6578 Edsall Rd
- 5600 Bloomfield Dr Unit 103
- 5602 Bismach Dr Unit 204
- 6324 Locust Tree Ln
- 5626 Hershey Ln
- 5224 Forman Ct
- 6623 Tunlaw Ct
- 6444 5th St
- 6353 Brampton Ct
- 6022 Independence Way
- 6359 Battlement Way
- 6230 Almerico Place
- 6445 First St
- 307 Yoakum Pkwy Unit 821

