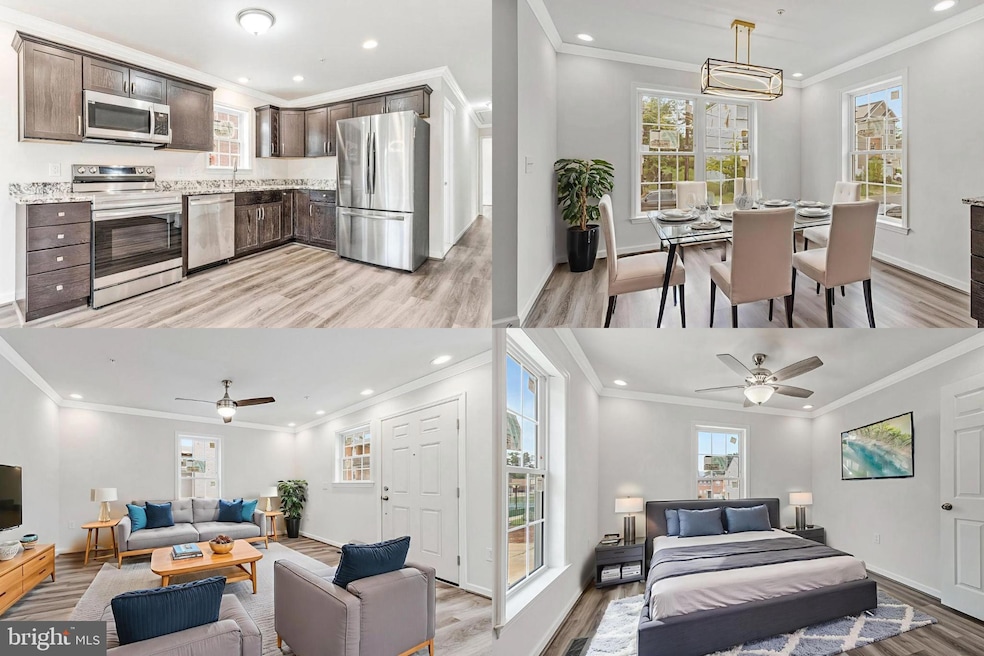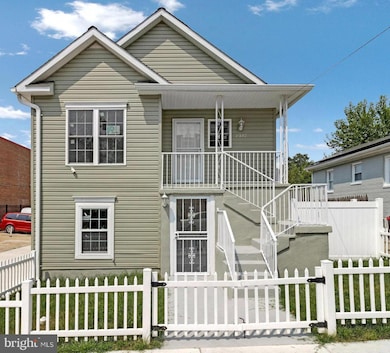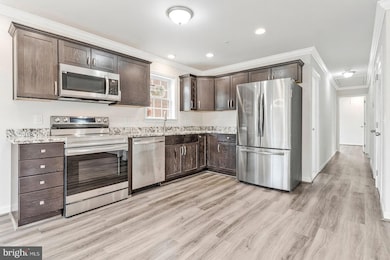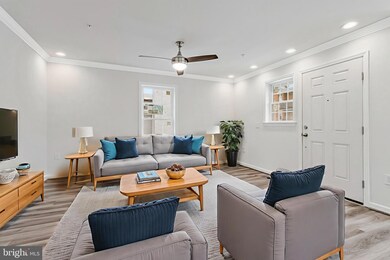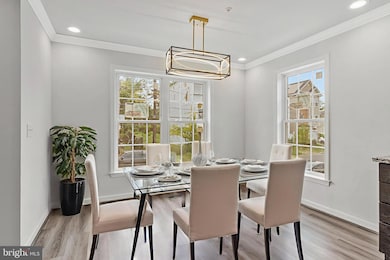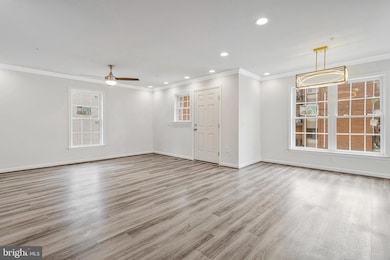5332 D St SE Washington, DC 20019
Marshall Heights NeighborhoodEstimated payment $3,331/month
Highlights
- Raised Ranch Architecture
- 1 Car Attached Garage
- Central Heating and Cooling System
- No HOA
- Ceramic Tile Flooring
- 2-minute walk to Harris Recreation Center
About This Home
You must see this spectacular, newly built home—one that can be yours for less than you can pay in rent in DC—a 4-bedroom, 3-bath residence that blends modern style with versatility and comfort. With plenty of space for a growing household, it also offers excellent income potential. The fully finished lower level is a legal Accessory Dwelling Unit (ADU) apartment with a private entrance, full kitchen, full bath, and spacious living area—perfect for rental income, multigenerational living, Airbnb, or a bright home office. The massive unfinished attic spans the entire length of the home (approx. 48’ x 24’) and provides incredible potential for future living space, a studio, or abundant storage. Outdoor living is easy with a fully fenced yard. A 1-car garage and large parking pad offer room for multiple vehicles or a great spot for gatherings. Located in Washington, D.C.’s Marshall Heights neighborhood, this home sits just minutes from Maryland and Northern Virginia, giving you quick access to MGM National Harbor, the Gaylord Resort, National and State Parks, and FedEx Field. The Beltway and Wilson Bridge connect you directly to Virginia, while I-295 leads straight into downtown D.C., with its restaurants, shops, free museums, and the Kennedy Center. Nearby, you’ll also find Fort Dupont Park with an ice rink, swimming pool, and ball fields, plus Benning Stoddert Recreation Center, Ridge Road Community Center, a 24-hour CVS, and the future Safeway. Additional highlights include a state-of-the-art indoor sprinkler system and a builder’s warranty for added peace of mind. This home delivers modern convenience, income opportunities, and future expansion in an unbeatable location—don’t miss your chance to own a brand-new home in the Nation’s Capital.
Listing Agent
(703) 855-7827 debbie@rtrsells.com Keller Williams Realty License #620551 Listed on: 09/22/2025

Co-Listing Agent
(571) 732-6246 arlenelayfield@gmail.com Keller Williams Realty License #SP98373847
Home Details
Home Type
- Single Family
Est. Annual Taxes
- $5,225
Year Built
- Built in 2022
Lot Details
- 3,200 Sq Ft Lot
- Property is zoned 5328
Parking
- 1 Car Attached Garage
- 2 Driveway Spaces
- Rear-Facing Garage
Home Design
- Raised Ranch Architecture
- Wood Foundation
- Slab Foundation
- Shingle Siding
Interior Spaces
- 2,215 Sq Ft Home
- Property has 2 Levels
- Finished Basement
Flooring
- Ceramic Tile
- Luxury Vinyl Plank Tile
Bedrooms and Bathrooms
Schools
- C.W. Harris Elementary School
- Kelly Miller Middle School
- H.D. Woodson High School
Utilities
- Central Heating and Cooling System
- Electric Water Heater
Community Details
- No Home Owners Association
- Marshall Heights Subdivision
Listing and Financial Details
- Tax Lot 36
- Assessor Parcel Number 5301//0036
Map
Home Values in the Area
Average Home Value in this Area
Tax History
| Year | Tax Paid | Tax Assessment Tax Assessment Total Assessment is a certain percentage of the fair market value that is determined by local assessors to be the total taxable value of land and additions on the property. | Land | Improvement |
|---|---|---|---|---|
| 2025 | $5,290 | $622,310 | $153,410 | $468,900 |
| 2024 | $30,734 | $614,670 | $149,470 | $465,200 |
| 2023 | $3,127 | $589,130 | $146,590 | $442,540 |
| 2022 | $4,044 | $138,240 | $138,240 | $0 |
| 2021 | $433 | $50,980 | $50,980 | $0 |
| 2020 | $433 | $50,980 | $50,980 | $0 |
Property History
| Date | Event | Price | List to Sale | Price per Sq Ft |
|---|---|---|---|---|
| 11/10/2025 11/10/25 | For Sale | $550,000 | 0.0% | $248 / Sq Ft |
| 11/08/2025 11/08/25 | Off Market | $550,000 | -- | -- |
| 09/22/2025 09/22/25 | For Sale | $550,000 | -- | $248 / Sq Ft |
Purchase History
| Date | Type | Sale Price | Title Company |
|---|---|---|---|
| Deed | -- | -- |
Source: Bright MLS
MLS Number: DCDC2223900
APN: 5301-0036
- 5347 Bass Place SE
- 5432 Call Place SE
- 5231 Bass Place SE
- 5126 Call Place SE
- 5102 Call Place SE
- 5310 B St SE
- 5219 F St SE
- 5217 F St SE
- 5109 Bass Place SE
- 0 51st St SE
- 5045 Call Place SE Unit 102
- 5100 F St SE Unit 7
- 5137 Astor Place SE
- 5545 Bass Place SE
- 530 Abel Ave
- 5009 D St SE Unit 303
- 5009 D St SE Unit 202
- 5102 Fitch St SE
- 5507 Central Ave SE
- 5002 Kimi Gray Ct SE
- 5340 C St SE Unit 301
- 5446 C St SE
- 5045 Call Place SE Unit 102
- 5009 D St SE Unit 201
- 5532 B St SE
- 5005 D St SE Unit 302
- 88 54th St SE
- 50 53rd St SE
- 28 54th St SE
- 5000 A St SE Unit 101
- 5029 Hanna Place SE Unit 1
- 4955 G St SE Unit D5
- 4955 G St SE Unit D7
- 4953 G St SE Unit A6
- 4951 G St SE Unit A8
- 4932 A St SE Unit 302
- 5027 H St SE Unit 2
- 5105-5113 Southern Ave
- 5359 Ames St NE
- 1193 46th Place SE
