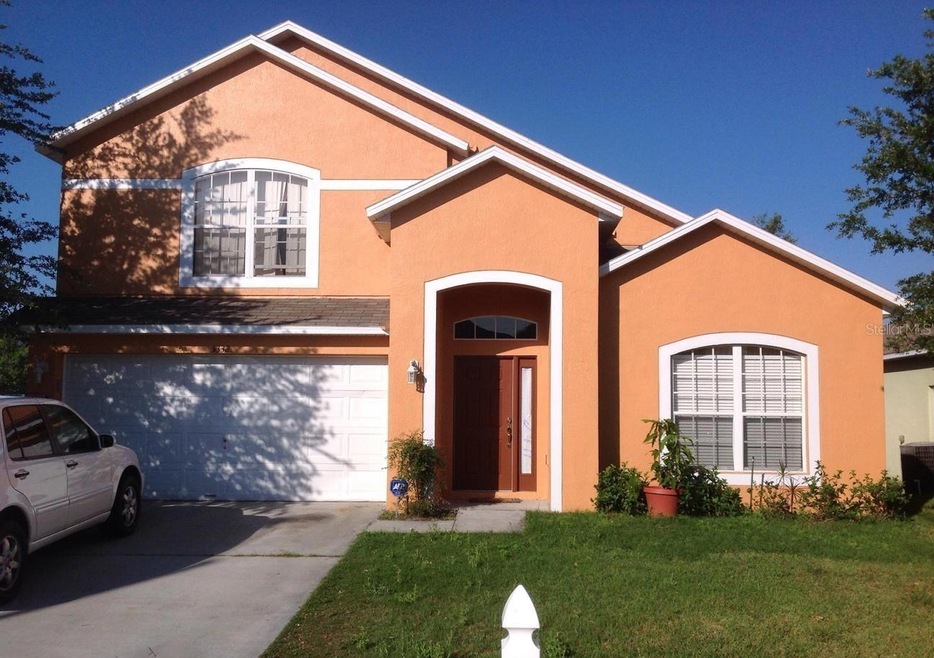5332 Lorilawn Dr Orlando, FL 32818
4
Beds
2.5
Baths
2,287
Sq Ft
7,020
Sq Ft Lot
Highlights
- Property is near public transit
- Loft
- Family Room Off Kitchen
- Main Floor Primary Bedroom
- End Unit
- 2 Car Attached Garage
About This Home
Large 4 Bedroom, 2.5 Bathrooms. Formal living and dining rooms. Family room and kitchen combo. Indoor laundry room. Master bedroom downstairs all others upstairs. Large loft area with closet.
Listing Agent
RE/MAX SELECT GROUP Brokerage Phone: 407-352-5800 License #586760 Listed on: 02/26/2024

Home Details
Home Type
- Single Family
Est. Annual Taxes
- $5,602
Year Built
- Built in 2005
Lot Details
- 7,020 Sq Ft Lot
- Irrigation
Parking
- 2 Car Attached Garage
- Garage Door Opener
- Driveway
Home Design
- Bi-Level Home
Interior Spaces
- 2,287 Sq Ft Home
- Blinds
- Family Room Off Kitchen
- Combination Dining and Living Room
- Loft
- Inside Utility
- Laundry Room
Kitchen
- Range
- Microwave
- Dishwasher
- Disposal
Flooring
- Laminate
- Ceramic Tile
Bedrooms and Bathrooms
- 4 Bedrooms
- Primary Bedroom on Main
- Split Bedroom Floorplan
Location
- Property is near public transit
Schools
- Lake Gem Elementary School
- Robinswood Middle School
- Evans High School
Utilities
- Central Heating and Cooling System
- High Speed Internet
- Cable TV Available
Listing and Financial Details
- Residential Lease
- Security Deposit $2,300
- Property Available on 2/26/24
- 12-Month Minimum Lease Term
- Available 3/1/24
- $75 Application Fee
- 8 to 12-Month Minimum Lease Term
- Assessor Parcel Number 02-22-28-7561-05-040
Community Details
Overview
- Property has a Home Owners Association
- Shannon Human 407 448 4216 Association
- Robinson Hills Unit 6 Subdivision
Pet Policy
- Pets up to 35 lbs
- Pet Deposit $1,500
- 1 Pet Allowed
- $250 Pet Fee
- Breed Restrictions
Map
Source: Stellar MLS
MLS Number: O6182110
APN: 02-2228-7561-05-040
Nearby Homes
- 5342 Fox Ridge Trail Unit 2
- 7737 Rex Hill Trail Unit 3
- 7733 Beridale Ct
- 7226 Rex Hill Trail
- 5243 Shale Ridge Trail
- 7938 Riffle Ln
- 7711 Dryden Way
- 7939 Riffle Ln Unit 2
- 5037 Shale Ridge Trail Unit 3
- 7963 Rex Hill Trail
- 7224 Valiant Ct
- 0 Ednitas Way
- 5565 Lochdale Dr
- 5508 Bryson Dr
- 5384 Falling Water Dr
- 7878 Tanbier Dr
- 7625 Clarcona Ocoee Rd
- 5614 Lunsford Dr
- 5311 Falling Water Dr
- 5621 Lunsford Dr
