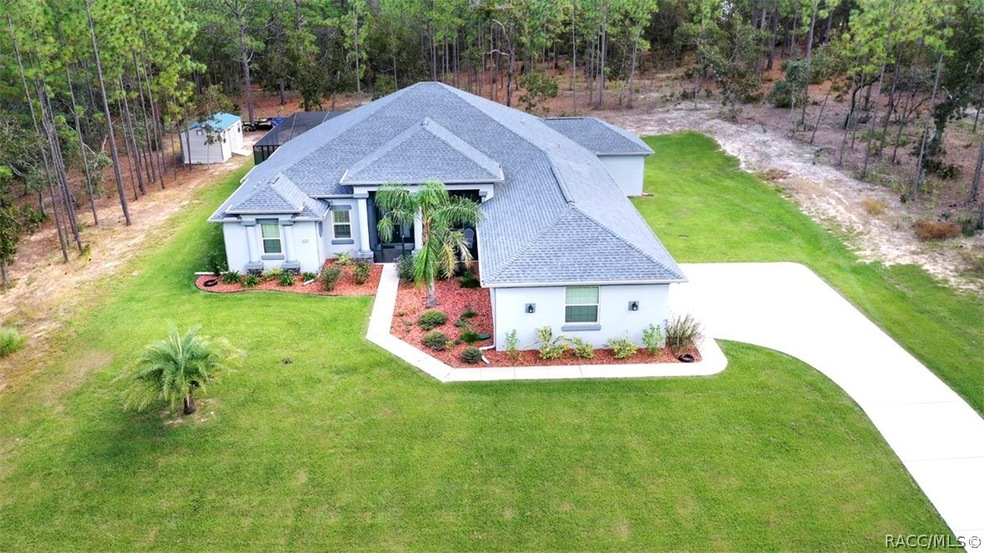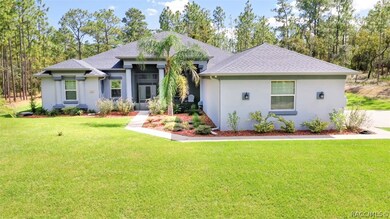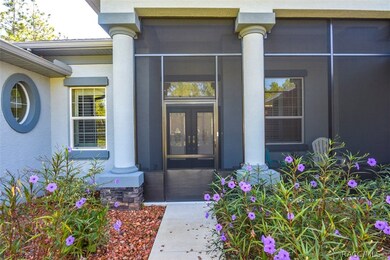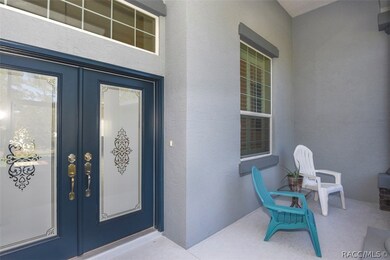
5332 W Comstock Place Beverly Hills, FL 34465
Highlights
- Golf Course Community
- Primary Bedroom Suite
- Clubhouse
- Heated In Ground Pool
- Open Floorplan
- Contemporary Architecture
About This Home
As of June 2019WHY BUILD? These Seller's did all the heavy lifting. You get to ENJOY this CUSTOM 2017 Sweetwater pool home on 1.67 acres! Warm & welcoming in neutral palette w/desirable open floor plan, tile floor thru-out, Gourmet Kitchen featuring HUGE island, W/I pantry, LOTS of quality cabinets, SS appliances, gorgeous granite & sleek backsplash complete this SUPERB space. Dedicated office affords privacy for work or study. Master bedroom includes two W/I closets, en suite w/separate vanities & large, luxurious W/I shower. The 'west wing' houses two spacious bedrooms & guest bath, sizable laundry room w/cabinetry & tub. The second Master/guest room is nicely tucked away w/3rd full bathroom. Finishing touches include crown molding, temperature controlled ceiling fans (11' ceilings), plantation shutters & designer light fixtures. Step out to the spacious lanai w/ 14'x32' heated, saltwater pool, outdoor shower overlooking your acreage. A 10'x20' shed and 3 car garage complete this fine offering.
Home Details
Home Type
- Single Family
Est. Annual Taxes
- $4,507
Year Built
- Built in 2017
Lot Details
- 1.67 Acre Lot
- Property fronts a county road
- Northwest Facing Home
- Sprinkler System
- Property is zoned RUR
HOA Fees
- $10 Monthly HOA Fees
Parking
- 3 Car Attached Garage
- Garage Door Opener
- Driveway
Home Design
- Contemporary Architecture
- Block Foundation
- Slab Foundation
- Shingle Roof
- Ridge Vents on the Roof
- Asphalt Roof
- Concrete Block And Stucco Construction
- Radiant Barrier
Interior Spaces
- 2,960 Sq Ft Home
- 1-Story Property
- Open Floorplan
- Tray Ceiling
- Double Pane Windows
- Blinds
- Double Door Entry
- Sliding Doors
- Ceramic Tile Flooring
- Pull Down Stairs to Attic
Kitchen
- Breakfast Bar
- Electric Oven
- Built-In Microwave
- Dishwasher
- Stone Countertops
- Solid Wood Cabinet
- Disposal
Bedrooms and Bathrooms
- 4 Bedrooms
- Primary Bedroom Suite
- Walk-In Closet
- 3 Full Bathrooms
- Shower Only
- Separate Shower
Laundry
- Laundry in unit
- Dryer
- Washer
- Laundry Tub
Home Security
- Home Security System
- Fire and Smoke Detector
Pool
- Heated In Ground Pool
- Saltwater Pool
- Pool is Self Cleaning
- Screen Enclosure
- Pool Equipment or Cover
Outdoor Features
- Gazebo
- Shed
- Rain Gutters
Schools
- Central Ridge Elementary School
- Crystal River Middle School
- Crystal River High School
Horse Facilities and Amenities
- Riding Trail
Utilities
- Central Air
- Heat Pump System
- Programmable Thermostat
- Water Heater
- Septic Tank
Community Details
Overview
- Association fees include management, legal/accounting, recreation facilities, reserve fund, tennis courts
- Pine Ridge Poa, Phone Number (352) 746-0899
- Pine Ridge Subdivision
Amenities
- Community Barbecue Grill
- Shops
- Clubhouse
Recreation
- Golf Course Community
- Tennis Courts
- Shuffleboard Court
- Community Playground
Ownership History
Purchase Details
Purchase Details
Home Financials for this Owner
Home Financials are based on the most recent Mortgage that was taken out on this home.Purchase Details
Home Financials for this Owner
Home Financials are based on the most recent Mortgage that was taken out on this home.Purchase Details
Home Financials for this Owner
Home Financials are based on the most recent Mortgage that was taken out on this home.Purchase Details
Purchase Details
Purchase Details
Purchase Details
Home Financials for this Owner
Home Financials are based on the most recent Mortgage that was taken out on this home.Purchase Details
Similar Homes in the area
Home Values in the Area
Average Home Value in this Area
Purchase History
| Date | Type | Sale Price | Title Company |
|---|---|---|---|
| Warranty Deed | $95,000 | Tropics Title Services | |
| Warranty Deed | $450,000 | Express Ttl Svcs Of Citrus I | |
| Warranty Deed | $31,000 | North Central Fl Title Llc | |
| Warranty Deed | $26,000 | All Performance Title Llc | |
| Deed | $100 | -- | |
| Trustee Deed | -- | None Available | |
| Trustee Deed | -- | None Available | |
| Trustee Deed | -- | None Available | |
| Deed | $100 | -- | |
| Warranty Deed | $110,000 | Citrus Land Title | |
| Warranty Deed | $16,000 | Citrus Land Title Inc |
Mortgage History
| Date | Status | Loan Amount | Loan Type |
|---|---|---|---|
| Previous Owner | $350,000 | Commercial | |
| Previous Owner | $260,500 | Adjustable Rate Mortgage/ARM | |
| Previous Owner | $250,000 | Construction | |
| Previous Owner | $93,500 | Fannie Mae Freddie Mac |
Property History
| Date | Event | Price | Change | Sq Ft Price |
|---|---|---|---|---|
| 07/14/2025 07/14/25 | Price Changed | $825,000 | -2.9% | $279 / Sq Ft |
| 03/31/2025 03/31/25 | Price Changed | $850,000 | -4.3% | $287 / Sq Ft |
| 02/26/2025 02/26/25 | For Sale | $888,000 | +97.3% | $300 / Sq Ft |
| 06/27/2019 06/27/19 | Sold | $450,000 | -4.1% | $152 / Sq Ft |
| 05/28/2019 05/28/19 | Pending | -- | -- | -- |
| 10/18/2018 10/18/18 | For Sale | $469,180 | +1413.5% | $159 / Sq Ft |
| 01/29/2016 01/29/16 | Sold | $31,000 | -4.6% | -- |
| 12/30/2015 12/30/15 | Pending | -- | -- | -- |
| 08/17/2015 08/17/15 | For Sale | $32,500 | +25.0% | -- |
| 01/10/2012 01/10/12 | Sold | $26,000 | 0.0% | -- |
| 12/28/2011 12/28/11 | Pending | -- | -- | -- |
| 05/06/2011 05/06/11 | For Sale | $26,000 | -- | -- |
Tax History Compared to Growth
Tax History
| Year | Tax Paid | Tax Assessment Tax Assessment Total Assessment is a certain percentage of the fair market value that is determined by local assessors to be the total taxable value of land and additions on the property. | Land | Improvement |
|---|---|---|---|---|
| 2024 | $6,381 | $465,375 | -- | -- |
| 2023 | $6,381 | $451,820 | $0 | $0 |
| 2022 | $5,438 | $438,660 | $0 | $0 |
| 2021 | $5,438 | $405,097 | $67,980 | $337,117 |
| 2020 | $5,185 | $349,600 | $25,110 | $324,490 |
| 2019 | $4,254 | $321,149 | $24,770 | $296,379 |
| 2018 | $4,507 | $333,111 | $22,600 | $310,511 |
| 2017 | $312 | $20,050 | $20,050 | $0 |
| 2016 | $293 | $18,130 | $18,130 | $0 |
| 2015 | $306 | $18,440 | $18,440 | $0 |
| 2014 | $324 | $18,870 | $18,870 | $0 |
Agents Affiliated with this Home
-
Jenn Doak

Seller's Agent in 2025
Jenn Doak
SUNSHINE SIGNATURE HOMES
(954) 818-1382
142 Total Sales
-
Tami Mayer

Seller's Agent in 2019
Tami Mayer
Epique Realty Inc
(352) 476-1507
217 Total Sales
-
Sherri C Parker

Buyer's Agent in 2019
Sherri C Parker
Sherri C. Parker & Associates
(352) 527-8090
58 Total Sales
-
Edmond Weeks
E
Seller's Agent in 2016
Edmond Weeks
Tropic Shores Realty
(352) 422-0139
45 Total Sales
-
L
Buyer's Agent in 2016
Louis "Lou" Nalley
RE/MAX
-
Ana Trinque

Seller's Agent in 2012
Ana Trinque
Home Vizions Realty of Hernando County
(352) 585-3297
17 Total Sales
Map
Source: REALTORS® Association of Citrus County
MLS Number: 777128
APN: 18E-17S-32-0010-02540-0060
- 5396 W Pine Ridge Blvd
- 5543 W Buckskin Dr
- 5408 W Corral Place
- 4677 N Saddle Dr
- 5428 W Buckshot Ct
- 4622 N Pink Poppy Dr
- 4749 N Pink Poppy Dr
- 4406 N Saddle Dr
- 5685 W Pine Ridge Blvd
- 5235 N Sonora Terrace
- 5235 N Cheyenne Dr
- 5264 N El Paso Terrace
- 5079 W Pinto Loop
- 4150 N Wrangler Point
- 5354 N Tee Pee Dr
- 5888 W Corral Place
- 5885 W Rodeo Ln
- 5281 W Cisco St
- 4617 W Gypsum Dr
- 5158 W Wichita Dr






