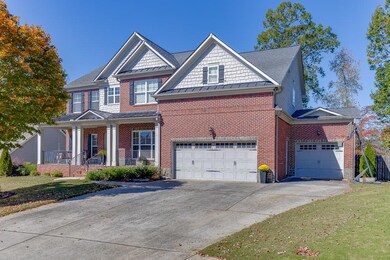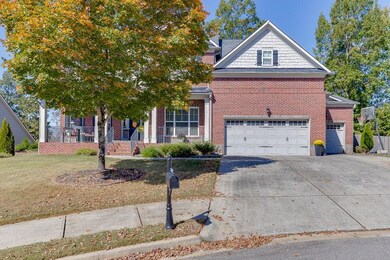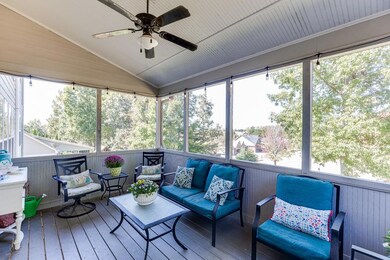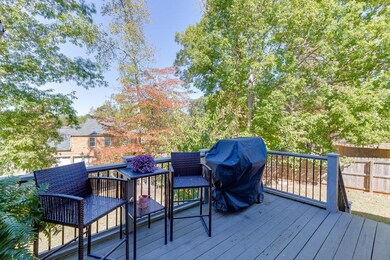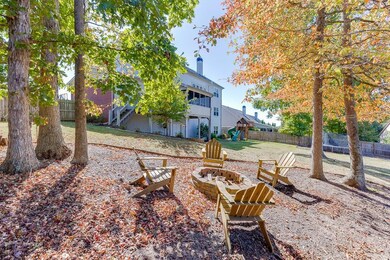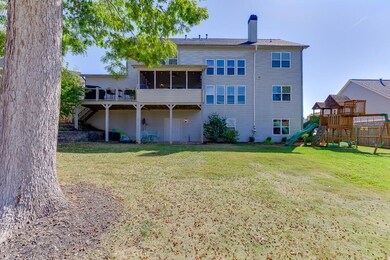5333 Birchland Ct Buford, GA 30518
Estimated payment $4,334/month
Highlights
- Deck
- Oversized primary bedroom
- Wood Flooring
- Buford Elementary School Rated A
- Traditional Architecture
- Solid Surface Countertops
About This Home
Located in the award-winning Buford City School District, this move-in ready 5 Bedroom/5 Bathroom home is nestled in the desirable Swim/Tennis community of Wildwood on a quiet cul-de-sac lot and features a 3-car garage. A welcoming 2-story foyer opens to a private office with French doors and a formal dining room. The sunlit 2-story living room flows beautifully into the updated kitchen featuring white cabinets, quartz countertops, subway tile backsplash, new appliances, and updated lighting. Enjoy brand new hardwood flooring throughout the main level, upstairs hallway, and the beautifully stained staircase. Step off the breakfast area to a screened porch overlooking the newly fenced, pool-ready backyard, perfect for relaxing or entertaining. A guest bedroom and full bath complete the main level. Upstairs, you'll find three spacious secondary bedrooms and two full bathrooms, along with the large owner's suite featuring a double tray ceiling. The ensuite bath offers granite countertops, a separate shower and soaking tub, and a huge walk-in closet. The fully finished terrace level includes a game area, theater room, and a full bath offering endless entertainment possibilities! Airhockey table, ping-pong table, and theatre chairs will remain with the home. Additional highlights include: new carpet on the main two floors, irrigation system, and a 2-10 Home Warranty. All theater equipment and seating remain with the home!
Home Details
Home Type
- Single Family
Est. Annual Taxes
- $2,345
Year Built
- Built in 2007
Lot Details
- 0.37 Acre Lot
- Property fronts a private road
- Cul-De-Sac
- Landscaped
- Level Lot
- Back Yard Fenced
HOA Fees
- $83 Monthly HOA Fees
Parking
- 3 Car Attached Garage
Home Design
- Traditional Architecture
- Combination Foundation
- Composition Roof
- Three Sided Brick Exterior Elevation
Interior Spaces
- 4,362 Sq Ft Home
- 3-Story Property
- Bookcases
- Ceiling height of 10 feet on the main level
- Ceiling Fan
- Insulated Windows
- Two Story Entrance Foyer
- Family Room
- Living Room with Fireplace
- Formal Dining Room
- Home Office
- Game Room
- Fire and Smoke Detector
Kitchen
- Breakfast Area or Nook
- Open to Family Room
- Eat-In Kitchen
- Electric Oven
- Self-Cleaning Oven
- Gas Cooktop
- Microwave
- Dishwasher
- Kitchen Island
- Solid Surface Countertops
Flooring
- Wood
- Carpet
Bedrooms and Bathrooms
- Oversized primary bedroom
- Walk-In Closet
- Dual Vanity Sinks in Primary Bathroom
- Separate Shower in Primary Bathroom
- Soaking Tub
Laundry
- Laundry Room
- Laundry on upper level
Finished Basement
- Basement Fills Entire Space Under The House
- Interior and Exterior Basement Entry
- Finished Basement Bathroom
- Stubbed For A Bathroom
Outdoor Features
- Deck
- Covered Patio or Porch
Location
- Property is near schools
Schools
- Buford Middle School
- Buford High School
Utilities
- Central Air
- Heat Pump System
- Heating System Uses Natural Gas
- Underground Utilities
- 110 Volts
- High Speed Internet
- Phone Available
- Cable TV Available
Listing and Financial Details
- Home warranty included in the sale of the property
Community Details
Overview
- Wildwood Subdivision
Recreation
- Tennis Courts
- Community Playground
- Community Pool
Map
Home Values in the Area
Average Home Value in this Area
Tax History
| Year | Tax Paid | Tax Assessment Tax Assessment Total Assessment is a certain percentage of the fair market value that is determined by local assessors to be the total taxable value of land and additions on the property. | Land | Improvement |
|---|---|---|---|---|
| 2024 | $6,049 | $288,680 | $47,200 | $241,480 |
| 2023 | $2,074 | $245,240 | $38,000 | $207,240 |
| 2022 | $2,115 | $231,000 | $38,000 | $193,000 |
| 2021 | $1,827 | $189,280 | $34,000 | $155,280 |
| 2020 | $1,728 | $177,160 | $26,000 | $151,160 |
| 2019 | $1,779 | $177,960 | $26,000 | $151,960 |
| 2018 | $1,553 | $151,680 | $26,000 | $125,680 |
| 2017 | $1,688 | $158,560 | $26,000 | $132,560 |
| 2016 | $1,308 | $135,560 | $20,000 | $115,560 |
| 2015 | $1,178 | $135,560 | $20,000 | $115,560 |
| 2014 | $1,178 | $120,726 | $18,000 | $102,726 |
Property History
| Date | Event | Price | List to Sale | Price per Sq Ft | Prior Sale |
|---|---|---|---|---|---|
| 10/23/2020 10/23/20 | Sold | $520,000 | -0.9% | $126 / Sq Ft | View Prior Sale |
| 09/02/2020 09/02/20 | Pending | -- | -- | -- | |
| 08/14/2020 08/14/20 | Price Changed | $524,900 | -2.8% | $127 / Sq Ft | |
| 07/23/2020 07/23/20 | Price Changed | $539,900 | -1.7% | $130 / Sq Ft | |
| 07/17/2020 07/17/20 | For Sale | $549,000 | -- | $133 / Sq Ft |
Purchase History
| Date | Type | Sale Price | Title Company |
|---|---|---|---|
| Warranty Deed | $520,000 | -- | |
| Deed | $378,400 | -- | |
| Deed | $246,000 | -- |
Mortgage History
| Date | Status | Loan Amount | Loan Type |
|---|---|---|---|
| Open | $494,000 | New Conventional | |
| Previous Owner | $200,000 | New Conventional | |
| Previous Owner | $696,000 | No Value Available |
Source: First Multiple Listing Service (FMLS)
MLS Number: 7671444
APN: 08-00152-00-093
- 6354 Brookridge Dr
- 6121 Stillwater Trail
- 6017 Whispering Pines
- 6205 Sweetgum Trail
- 6462 Waypoint St Unit Atlanta
- 6462 Waypoint St Unit Annapolis
- 6309 Chelsea Way Unit Basement Apartment
- 6915 Running Deer Ct
- 4044 Friendship Rd
- 6869 Lake Overlook Ln
- 7272 Mulberry Trace Ln
- 7268 Mulberry Trace Ln
- 5834 Bridgeport Ct
- 5731 Bridgeport Ct
- 5622 Elwood Cir
- 5034 Old Orr Rd
- 5634 Elwood Cir
- 4333 Grey Park Dr NE
- 6436 Portside Way
- 6505 Above Tide Place

