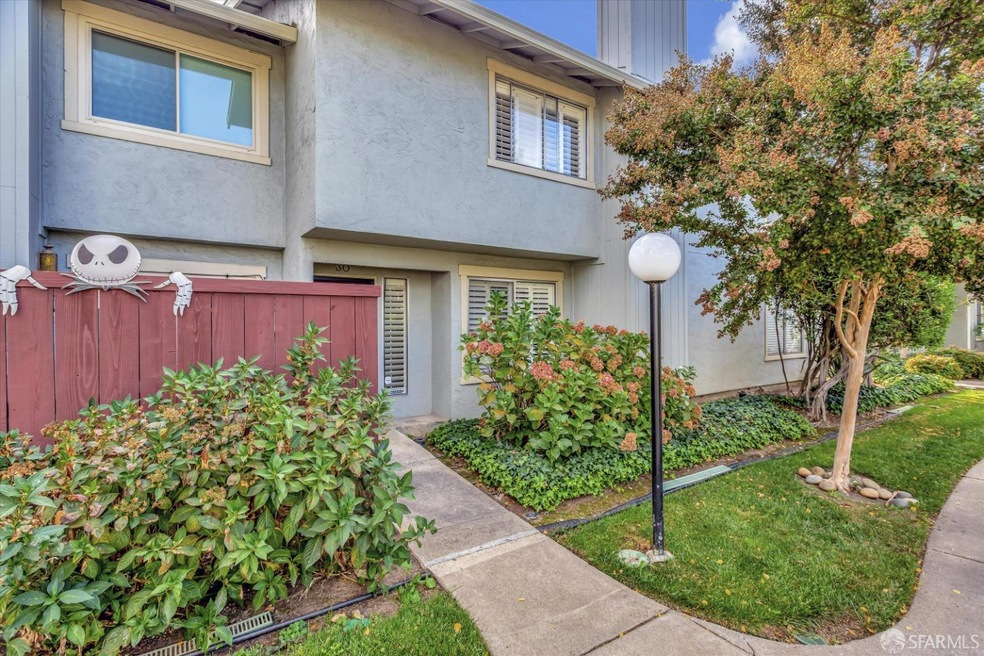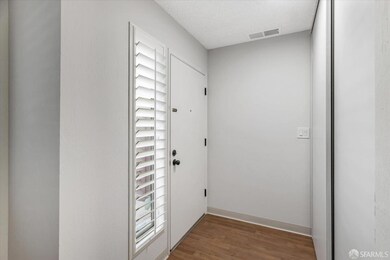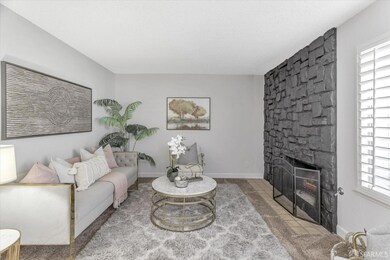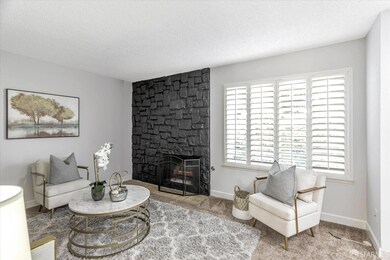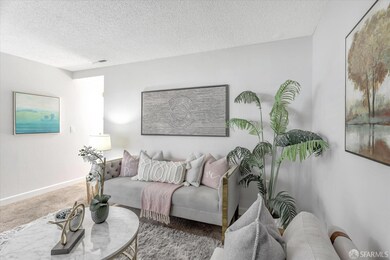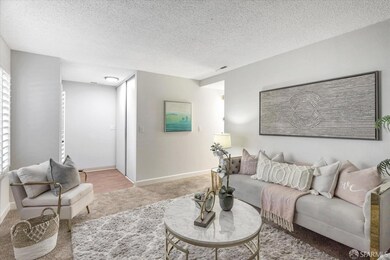
5333 Park Highlands Blvd Unit 30 Concord, CA 94521
Midtown Concord NeighborhoodEstimated Value: $518,000 - $585,794
Highlights
- Stone Countertops
- 2 Car Detached Garage
- Living Room
- College Park High School Rated A-
- Bathtub with Shower
- Laundry Room
About This Home
As of February 2024Welcome to a meticulously designed 3-bed, 2.5-bath, 2-story townhome seamlessly marrying contemporary elegance with practical comfort. The first floor welcomes you with a spacious living room, a modern kitchen featuring white cabinets, pristine backsplash, and opulent stone countertops, a dining room bathed in natural light that opens to a private patioa serene space for al fresco diningalong with a convenient half bath and an in-unit laundry room. The living room, adorned with a stylish fireplace, is a generous retreat. Upstairs, the primary suite features oversized floor-to-ceiling mirror closets, two additional bedrooms, and a tastefully appointed hallway bath. Upgraded bathrooms showcase grey shaker-style vanities, LED fixtures, and oversized mirrors. Additional amenities include a two-car garage, newer AC, central heating, window shutters, and wall-to-wall carpeting, enhancing overall comfort. Fresh interior paint provides a blank canvas for personalization. This townhome is more than move-in readyit's an opportunity to reside in a harmonious blend of style and functionality.
Townhouse Details
Home Type
- Townhome
Est. Annual Taxes
- $3,333
Year Built
- Built in 1979 | Remodeled
Lot Details
- 678
HOA Fees
- $400 Monthly HOA Fees
Home Design
- Concrete Foundation
- Stucco
Interior Spaces
- 1,438 Sq Ft Home
- Stone Fireplace
- Window Screens
- Living Room
- Dining Room
Kitchen
- Free-Standing Electric Range
- Range Hood
- Microwave
- Dishwasher
- Stone Countertops
- Disposal
Flooring
- Carpet
- Linoleum
- Vinyl
Bedrooms and Bathrooms
- Primary Bedroom Upstairs
- Quartz Bathroom Countertops
- Bathtub with Shower
- Separate Shower
Laundry
- Laundry Room
- Dryer
- Washer
Home Security
Parking
- 2 Car Detached Garage
- Rear-Facing Garage
- Garage Door Opener
- Open Parking
Additional Features
- 678 Sq Ft Lot
- Central Heating and Cooling System
Listing and Financial Details
- Assessor Parcel Number 120-330-046-0
Community Details
Overview
- Association fees include common areas, insurance, maintenance exterior, management, roof
- Ygnacio Highlands HOA, Phone Number (925) 937-1011
- Greenbelt
Pet Policy
- Dogs and Cats Allowed
Security
- Carbon Monoxide Detectors
- Fire and Smoke Detector
Ownership History
Purchase Details
Home Financials for this Owner
Home Financials are based on the most recent Mortgage that was taken out on this home.Similar Homes in Concord, CA
Home Values in the Area
Average Home Value in this Area
Purchase History
| Date | Buyer | Sale Price | Title Company |
|---|---|---|---|
| Sakurai Kylie Yukiko | $592,000 | Chicago Title |
Mortgage History
| Date | Status | Borrower | Loan Amount |
|---|---|---|---|
| Open | Sakurai Kylie Yukiko | $473,600 | |
| Previous Owner | Desangles Marco J | $44,955 | |
| Previous Owner | Desangles Marco J | $360,000 | |
| Previous Owner | Desangles Marco J | $394,000 | |
| Previous Owner | Desangles Marco J | $364,000 | |
| Previous Owner | Desangles Marco J | $90,000 | |
| Previous Owner | Desangles Marco J | $243,750 | |
| Previous Owner | Desangles Marco James | $48,750 | |
| Previous Owner | Desangles Marco J | $284,000 | |
| Previous Owner | Desangles Marco J | $255,000 | |
| Previous Owner | Desangles Marco J | $234,000 | |
| Previous Owner | Desangles Marco J | $200,000 |
Property History
| Date | Event | Price | Change | Sq Ft Price |
|---|---|---|---|---|
| 02/12/2024 02/12/24 | Sold | $592,000 | +2.2% | $412 / Sq Ft |
| 01/15/2024 01/15/24 | Pending | -- | -- | -- |
| 12/05/2023 12/05/23 | Price Changed | $579,000 | -1.7% | $403 / Sq Ft |
| 11/20/2023 11/20/23 | For Sale | $589,000 | 0.0% | $410 / Sq Ft |
| 11/15/2023 11/15/23 | Pending | -- | -- | -- |
| 11/10/2023 11/10/23 | For Sale | $589,000 | -- | $410 / Sq Ft |
Tax History Compared to Growth
Tax History
| Year | Tax Paid | Tax Assessment Tax Assessment Total Assessment is a certain percentage of the fair market value that is determined by local assessors to be the total taxable value of land and additions on the property. | Land | Improvement |
|---|---|---|---|---|
| 2024 | $3,333 | $230,861 | $45,442 | $185,419 |
| 2023 | $3,333 | $226,335 | $44,551 | $181,784 |
| 2022 | $3,265 | $221,898 | $43,678 | $178,220 |
| 2021 | $3,169 | $217,548 | $42,822 | $174,726 |
| 2019 | $3,092 | $211,097 | $41,552 | $169,545 |
| 2018 | $2,963 | $206,959 | $40,738 | $166,221 |
| 2017 | $2,849 | $202,902 | $39,940 | $162,962 |
| 2016 | $2,745 | $198,924 | $39,157 | $159,767 |
| 2015 | $2,686 | $195,937 | $38,569 | $157,368 |
| 2014 | $2,613 | $192,100 | $37,814 | $154,286 |
Agents Affiliated with this Home
-
Vincent Heung

Seller's Agent in 2024
Vincent Heung
Compass
(510) 220-0188
1 in this area
60 Total Sales
-
Mitra Espari

Buyer's Agent in 2024
Mitra Espari
Delphi Realty Group
(925) 719-3633
3 in this area
54 Total Sales
Map
Source: San Francisco Association of REALTORS® MLS
MLS Number: 423922251
APN: 120-330-046-0
- 5333 Park Highlands Blvd Unit 41
- 5333 Park Highlands Blvd Unit 26
- 5475 Roundtree Place Unit C
- 1335 Kenwal Rd Unit A
- 5320 Forte Ln
- 1520 Schenone Ct Unit 12
- 1155 Kenwal Rd Unit D
- 5496 Roundtree Dr Unit D
- 5470 Roundtree Dr Unit F
- 5223 Valmar Dr
- 5186 Greenmeadow Dr
- 5521 Alaska Dr
- 1415 Delaware Dr
- 1596 American Beauty Dr
- 5540 Southbrook Dr
- 5182 La Corte Bonita
- 5111 Paul Scarlet Dr
- 5146 Black Oak Rd
- 5555 Southbrook Dr
- 1349 Pennsylvania Blvd
- 5333 Park Highlands Blvd Unit 52
- 5333 Park Highlands Blvd Unit 48
- 5333 Park Highlands Blvd Unit 12
- 5333 Park Highlands Blvd Unit 60
- 5333 Park Highlands Blvd Unit 44
- 5333 Park Highlands Blvd
- 5333 Park Highlands Blvd Unit 55
- 5333 Park Highlands Blvd Unit 57
- 5333 Park Highlands Blvd Unit 42
- 5333 Park Highlands Blvd Unit 31
- 5333 Park Highlands Blvd Unit 28
- 5333 Park Highlands Blvd Unit 59
- 5333 Park Highlands Blvd Unit 37
- 5333 Park Highlands Blvd Unit 23
- 5333 Park Highlands Blvd Unit 17
- 5333 Park Highlands Blvd Unit 43
- 5333 Park Highlands Blvd Unit 20
- 5333 Park Highlands Blvd Unit 54
- 5333 Park Highlands Blvd Unit 14
- 5333 Park Highlands Blvd Unit 30
