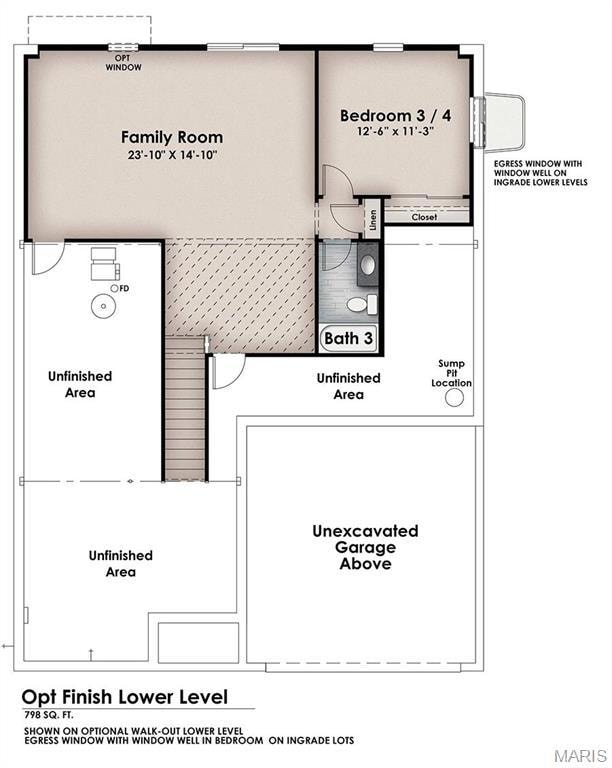5333 Tesson Ct Sappington, MO 63128
Estimated payment $4,047/month
Highlights
- Home Under Construction
- Open Floorplan
- Vaulted Ceiling
- Hagemann Elementary School Rated 10
- Deck
- Ranch Style House
About This Home
Ready to SELL. Hardesty Homes is offering this INVENTORY HOME | MARILYN MONROE MODEL a 2 bedroom, 2.5 bath home and 1,592 sgft of living space. Tons of upgrades including, Primary Suite with coffered ceiling, direct vent gas fireplace with cultured stone and wood box mantle, fabulous gourmet kitchen featuring granite countertops, stainless steel appliances (including a chimney style hood) & huge center island. 9' ceilings throughout main floor. Great Room features a vaulted ceiling. Brick and vinyl siding elevation with a covered front porch featuring 3 decorative columns. Such a convenient location close to area shopping, dining and Mercy Hospital. Hardesty Homes is a 3rd generation builder and is known for the highest caliber of new home craftsmanship. This home is just at drywall, can be customized and can be ready to close within 60 days! Sales Center is open daily 11am-4pm. For a more detailed list of options or to schedule a viewing, call our Sales Manager - Linda McCarthy: 314-503-6097 or visit **photos shown are a representation of a Marilyn Monroe floor plan model, elevation A and the optional finished lower level
Home Details
Home Type
- Single Family
Lot Details
- 4,879 Sq Ft Lot
- Lot Dimensions are 48x102
- Level Lot
HOA Fees
- $79 Monthly HOA Fees
Parking
- 2 Car Attached Garage
- Garage Door Opener
Home Design
- Home Under Construction
- Ranch Style House
- Brick Veneer
- Vinyl Siding
- Concrete Perimeter Foundation
Interior Spaces
- 1,592 Sq Ft Home
- Open Floorplan
- Coffered Ceiling
- Vaulted Ceiling
- Low Emissivity Windows
- Sliding Doors
- Panel Doors
- Entrance Foyer
- Great Room with Fireplace
- Breakfast Room
- Combination Kitchen and Dining Room
- Neighborhood Views
Kitchen
- Eat-In Kitchen
- Walk-In Pantry
- Double Oven
- Gas Oven
- Gas Range
- Microwave
- Dishwasher
- Stainless Steel Appliances
- Kitchen Island
- Granite Countertops
- Disposal
Flooring
- Carpet
- Luxury Vinyl Plank Tile
- Luxury Vinyl Tile
Bedrooms and Bathrooms
- 2 Bedrooms
- Walk-In Closet
- Double Vanity
- Easy To Use Faucet Levers
- Shower Only
Laundry
- Laundry Room
- Laundry on main level
- Washer and Electric Dryer Hookup
Unfinished Basement
- 9 Foot Basement Ceiling Height
- Rough-In Basement Bathroom
- Basement Window Egress
Home Security
- Home Security System
- Carbon Monoxide Detectors
- Fire and Smoke Detector
Outdoor Features
- Deck
- Covered Patio or Porch
Schools
- Hagemann Elem. Elementary School
- Washington Middle School
- Mehlville High School
Utilities
- Forced Air Heating and Cooling System
- Heating System Uses Natural Gas
- Single-Phase Power
- Natural Gas Connected
- Gas Water Heater
- Phone Available
- Cable TV Available
Additional Features
- Doors with lever handles
- Energy-Efficient HVAC
Community Details
- Association fees include common area maintenance, management, snow removal
- The Villas At Tesson Ridge Subdivision Homeowners Association
- Built by Hardesty Homes, LLC
Listing and Financial Details
- Home warranty included in the sale of the property
- Assessor Parcel Number 30L410151
Map
Property History
| Date | Event | Price | List to Sale | Price per Sq Ft |
|---|---|---|---|---|
| 09/24/2025 09/24/25 | Price Changed | $640,300 | -3.0% | $402 / Sq Ft |
| 07/09/2025 07/09/25 | Price Changed | $660,300 | -3.7% | $415 / Sq Ft |
| 04/12/2025 04/12/25 | For Sale | $685,800 | -- | $431 / Sq Ft |
Source: MARIS MLS
MLS Number: MIS25022137
- 5334 Tesson Ct
- 5325 Tesson Gardens Ct
- 5374 Tesson Ct
- 13121 Tesson Spring Dr
- 4931 Butler Hill Rd
- 13505 Pine Wood Trail
- 10336 Bauer Rd
- 5576 Viewpoint Ln
- 4918 Caribee Dr
- 4764 Brawley Ct
- 4536 Butler Hill Rd
- 5117 Melitta Dr
- 4921 Deepwood Ct
- 4852 Danebury Dr
- 5108 Kennerly Place Dr Unit 7A
- 4733 Groveton Way
- 4540 Butler Hill Rd
- 5868 Hightower Dr
- 4815 Brookton Way
- 4767 Towne South Rd
- 5400 Tesson Ridge
- 13108 Butler Oak Dr
- 5182 Golf Ridge Ln
- 4735 Arevalo Dr
- 5602 Duessel Ln
- 5265 Suson Hills Dr
- 4645 Tauneybrook Dr
- 4227 Drambuie Ln
- 5010 Clayridge Dr
- 4080 Sir Bors Ct
- 4851 Lemay Ferry Rd
- 4501 Eli Dr Unit I
- 10138 Sakura Dr
- 313 Mount Everest Dr Unit C
- 4332 Meadowgreen Trails Dr
- 42 Kassebaum Ln Unit 211
- 285 Mount Everest Dr Unit D
- 9950 Pointe South Dr
- 4333 Arrow Tree Dr Unit L
- 19 Kassebaum Ln







