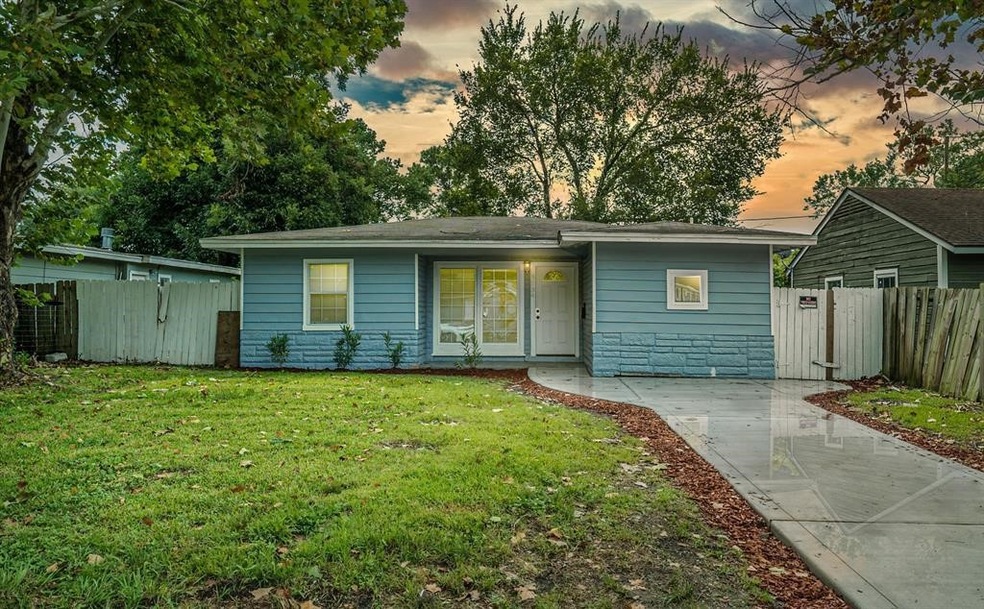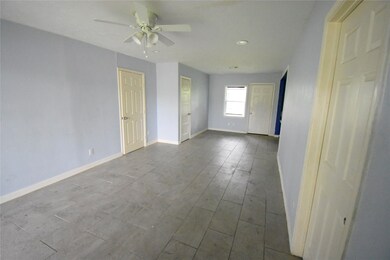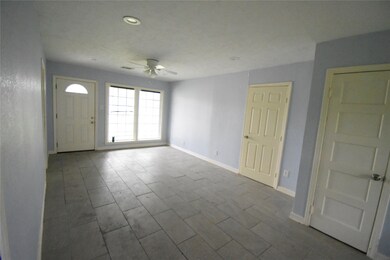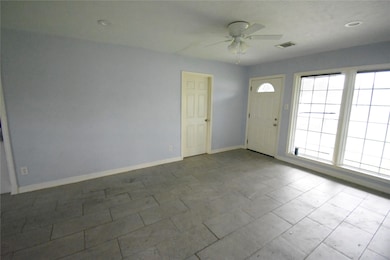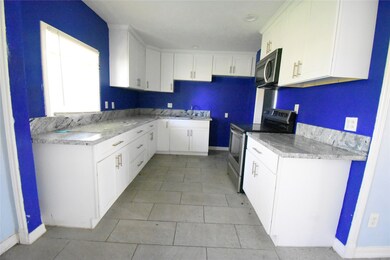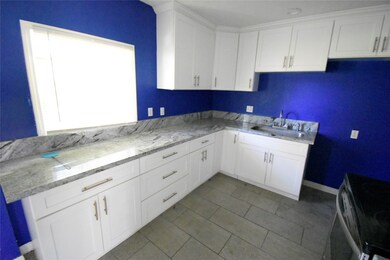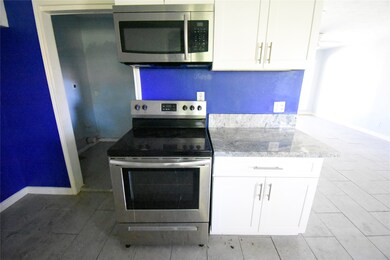
5334 Dieppe St Houston, TX 77033
South Park NeighborhoodHighlights
- Traditional Architecture
- 1-Story Property
- North Facing Home
- Living Room
- Central Heating and Cooling System
- Wood Siding
About This Home
As of October 2024This home was just remodel when the owner decided to rent it. The tenants unfortunately had an electric car that caught fire parked in the driveway and the flames engulfed the front wall of the home causing damage to the front wall and the front part of the roof. Fortunately, firefighters got there on time and were able to contain the fire but damaged the inside ceiling sheetrock in the process. The front bathroom wall and the front part of the roof are also damaged. Besides that, this is a really nice home with a large Livingroom and dining room area, recess lights on the ceiling, and Ceramic tile through the home.
The kitchen has modern cabinets with beautiful granite counters. It has an interior laundry room and all bedrooms have ceiling fans, with a large walk in closet in the master bedroom.
Last Agent to Sell the Property
UTR TEXAS, REALTORS License #0523840 Listed on: 04/04/2024

Home Details
Home Type
- Single Family
Est. Annual Taxes
- $4,501
Year Built
- Built in 1955
Lot Details
- 5,813 Sq Ft Lot
- North Facing Home
- Cleared Lot
Home Design
- Traditional Architecture
- Slab Foundation
- Composition Roof
- Wood Siding
Interior Spaces
- 1,135 Sq Ft Home
- 1-Story Property
- Living Room
- Washer and Electric Dryer Hookup
Kitchen
- Electric Oven
- Electric Range
- Free-Standing Range
- Microwave
Bedrooms and Bathrooms
- 3 Bedrooms
- 2 Full Bathrooms
Schools
- Kelso Elementary School
- Attucks Middle School
- Sterling High School
Utilities
- Central Heating and Cooling System
- Heating System Uses Gas
Community Details
- South Park Sec 02 Subdivision
Ownership History
Purchase Details
Home Financials for this Owner
Home Financials are based on the most recent Mortgage that was taken out on this home.Purchase Details
Home Financials for this Owner
Home Financials are based on the most recent Mortgage that was taken out on this home.Purchase Details
Purchase Details
Home Financials for this Owner
Home Financials are based on the most recent Mortgage that was taken out on this home.Purchase Details
Home Financials for this Owner
Home Financials are based on the most recent Mortgage that was taken out on this home.Purchase Details
Similar Homes in the area
Home Values in the Area
Average Home Value in this Area
Purchase History
| Date | Type | Sale Price | Title Company |
|---|---|---|---|
| Deed | -- | None Listed On Document | |
| Deed | -- | Capital Title | |
| Public Action Common In Florida Clerks Tax Deed Or Tax Deeds Or Property Sold For Taxes | $13,907 | None Available | |
| Public Action Common In Florida Clerks Tax Deed Or Tax Deeds Or Property Sold For Taxes | $13,907 | None Available | |
| Vendors Lien | -- | -- | |
| Vendors Lien | -- | -- | |
| Warranty Deed | -- | -- |
Mortgage History
| Date | Status | Loan Amount | Loan Type |
|---|---|---|---|
| Closed | $9,328 | No Value Available | |
| Open | $186,558 | FHA | |
| Previous Owner | $148,250 | Construction | |
| Previous Owner | $44,965 | No Value Available | |
| Previous Owner | $17,500 | No Value Available | |
| Closed | $5,290 | No Value Available |
Property History
| Date | Event | Price | Change | Sq Ft Price |
|---|---|---|---|---|
| 10/04/2024 10/04/24 | Sold | -- | -- | -- |
| 08/14/2024 08/14/24 | Pending | -- | -- | -- |
| 08/10/2024 08/10/24 | For Sale | $189,995 | 0.0% | $167 / Sq Ft |
| 08/07/2024 08/07/24 | Pending | -- | -- | -- |
| 08/02/2024 08/02/24 | Price Changed | $189,995 | -1.3% | $167 / Sq Ft |
| 08/02/2024 08/02/24 | For Sale | $192,500 | +28.4% | $170 / Sq Ft |
| 06/28/2024 06/28/24 | Sold | -- | -- | -- |
| 04/04/2024 04/04/24 | For Sale | $149,900 | 0.0% | $132 / Sq Ft |
| 04/21/2022 04/21/22 | Rented | $1,700 | 0.0% | -- |
| 04/18/2022 04/18/22 | Under Contract | -- | -- | -- |
| 12/07/2021 12/07/21 | For Rent | $1,700 | -- | -- |
Tax History Compared to Growth
Tax History
| Year | Tax Paid | Tax Assessment Tax Assessment Total Assessment is a certain percentage of the fair market value that is determined by local assessors to be the total taxable value of land and additions on the property. | Land | Improvement |
|---|---|---|---|---|
| 2024 | $2,254 | $107,711 | $62,772 | $44,939 |
| 2023 | $2,254 | $223,416 | $62,772 | $160,644 |
| 2022 | $3,777 | $171,553 | $57,065 | $114,488 |
| 2021 | $3,080 | $132,132 | $28,533 | $103,599 |
| 2020 | $1,833 | $75,693 | $15,693 | $60,000 |
| 2019 | $1,926 | $76,099 | $12,840 | $63,259 |
| 2018 | $1,524 | $60,239 | $12,840 | $47,399 |
| 2017 | $1,430 | $56,564 | $9,986 | $46,578 |
| 2016 | $1,430 | $56,564 | $9,986 | $46,578 |
| 2015 | $903 | $35,145 | $9,986 | $25,159 |
| 2014 | $903 | $35,145 | $9,986 | $25,159 |
Agents Affiliated with this Home
-
Nicole Eaglin

Seller's Agent in 2024
Nicole Eaglin
Keller Williams Realty Northeast
1 in this area
8 Total Sales
-
Juan Ramos

Seller's Agent in 2024
Juan Ramos
UTR TEXAS, REALTORS
(713) 480-2440
1 in this area
54 Total Sales
-
Jacqueline Carratala

Buyer's Agent in 2024
Jacqueline Carratala
eXp Realty LLC
(713) 373-9797
2 in this area
17 Total Sales
-
Sidney Steen
S
Buyer's Agent in 2024
Sidney Steen
Legacy Homes & Properties, LLC
(832) 640-7291
1 in this area
5 Total Sales
-
B
Seller's Agent in 2022
Brandon Burnett
eXp Realty LLC
Map
Source: Houston Association of REALTORS®
MLS Number: 30564491
APN: 0751900260009
- 5325 Tarawa Rd
- 5422 Rapido Rd
- 7005 Kassarine Pass
- 7001 Kassarine Pass
- 5305 Rapido Rd
- 6802 Crestridge St
- 6817 Martin Luther King jr Blvd
- 5318 Bataan Rd
- 5510 Chennault Rd
- 6670 Crestridge St
- 5225 Chennault Rd
- 5413 Bataan Rd
- 6650 Crestridge St
- 5405 Southlea St
- 5534 Bataan Rd
- 5313 Doolittle Blvd
- 5847 Southington St
- 4721 & 4725 Doolittle Blvd
- 5514 Malmedy Rd
- 5505 Malmedy Rd
