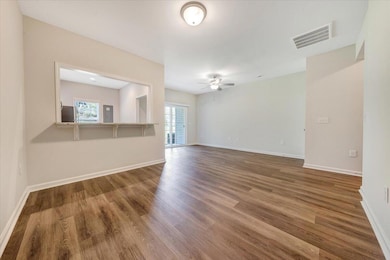5334 Laurel Crest Ln Cave Spring, VA 24018
Highlights
- No HOA
- Walk-In Closet
- Patio
- Clearbrook Elementary School Rated A-
About This Home
Live New in Roanoke County! Townhomes conveniently located very close to the Blue Ridge Parkway and across 220 from Walmart. Across the street from Clearbrook Elementary. Townhomes Feature:- 3 bedroom floorplan- Granite Countertops - Stainless Steel Appliances- Luxury Plank flooring throughout the main level- Walk Out Patios - Attached 1 Car Garage - Lawncare and exterior maintenance provided Pet-friendlyDomestic cat/dog only, over six (6) months of age is allowed with a $350.00 non-refundable pet fee and a $30.00/month/pet rent. Pet screening required.Pricing and availability subject to changeLease terms starting at 12 months. Longer terms may be available upon request.We are pet-friendly!
Townhouse Details
Home Type
- Townhome
Est. Annual Taxes
- $2,287
Year Built
- Built in 2022
Home Design
- 1,312 Sq Ft Home
- Brick Exterior Construction
- Slab Foundation
Kitchen
- Electric Range
- Built-In Microwave
- Dishwasher
Bedrooms and Bathrooms
- 3 Bedrooms
- Walk-In Closet
Parking
- 1 Parking Space
- Tuck Under Garage
Schools
- Clearbrook Elementary School
- Cave Spring Middle School
- Cave Spring High School
Additional Features
- Patio
- 1,742 Sq Ft Lot
- Heat Pump System
Community Details
- No Home Owners Association
- Application Fee Required
Listing and Financial Details
- 12 Month Lease Term
- $45 Application Fee
Map
Source: Roanoke Valley Association of REALTORS®
MLS Number: 921586
APN: 098.01-04-01
- 5403 Clearbrook Ln
- 5507 Franklin Rd
- 5139 Remington Rd
- 5004 Crossbow Cir
- 4074 Overlook Trail Dr
- 4867 Hunting Hills Dr
- 3908 Parkway Place Dr
- 4946 Buckhorn Rd
- 4921 Hunting Hills Dr
- 4259 Hannah Belle Way
- 4210 Hannah Belle Way
- 4320 William Ct
- 4544 Narrows Ln SW
- 4994 Hunting Hills Cir
- 0 Old Rocky Mount Rd
- 4120 Berkeley Place Dr
- 4215 Campbell View Ln
- 4444 Pheasant Ridge Rd Unit 206
- 5590 Hunt Camp Rd
- 5566 Hunt Camp Rd
- 4509 Yellow Mountain Rd
- 5260 Crossbow Cir Unit 6A
- 5260 Crossbow Cir Unit 16F
- 5146 Overland Dr
- 5502 S Village Dr
- 4814 Bandy Rd Unit 11
- 1139 Ethel Rd SE
- 5400 Bernard Dr
- 3384 Morning Dove Rd
- 3715 Parliament Rd SW
- 3128 Glenoak St SE
- 3420 Chaparral Dr
- 708 Townside Rd SW Unit 9
- 3351 Forest Ridge Rd
- 726 Townside Rd SW Unit 2
- 719 Townside Rd SW Unit 13
- 729 Townside Rd SW Unit 26
- 734 Townside Rd SW Unit 10
- 734 Townside Rd SW Unit 9
- 737 Townside Rd SW Unit 46







