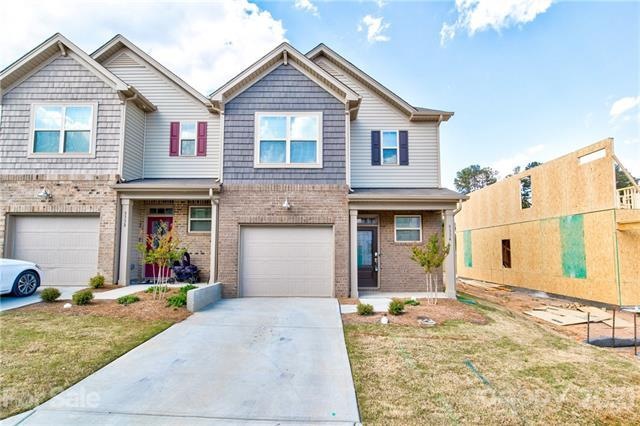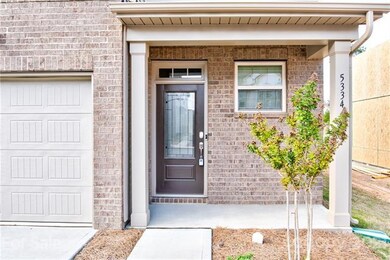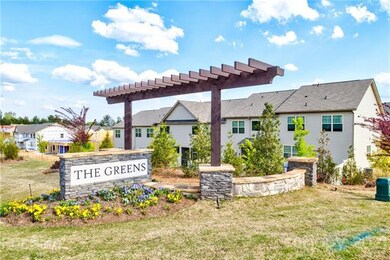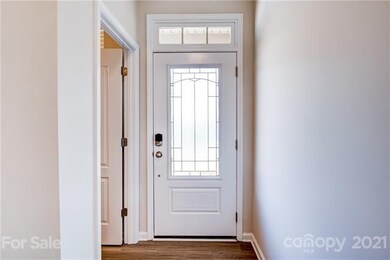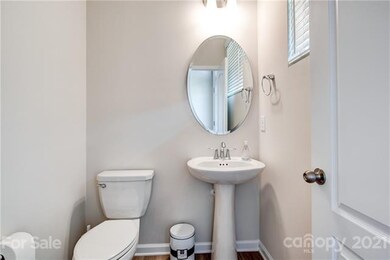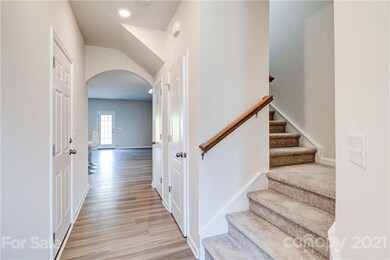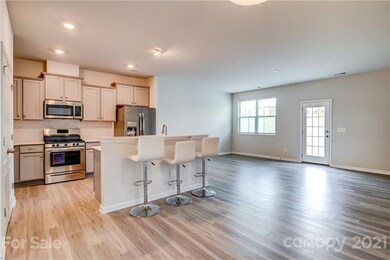
5334 Orchid Bloom Dr Indian Land, SC 29707
Highlights
- Community Cabanas
- New Construction
- Engineered Wood Flooring
- Van Wyck Elementary School Rated A-
- Open Floorplan
- Lawn
About This Home
As of July 2025Welcome to this LIKE NEW 3 bed/2.5 bath two story townhome in the highly desirable and growing community at The Greens in Indian Land, SC! Located near shops, dining, and HWY 521 just south of the Ballantyne area of Charlotte, NC.
Last Agent to Sell the Property
Keller Williams Ballantyne Area License #270178 Listed on: 04/20/2021

Property Details
Home Type
- Condominium
Year Built
- Built in 2020 | New Construction
Lot Details
- Lawn
HOA Fees
- $200 Monthly HOA Fees
Parking
- Attached Garage
Home Design
- Slab Foundation
- Vinyl Siding
Interior Spaces
- Open Floorplan
- Tray Ceiling
- Gas Log Fireplace
- Pull Down Stairs to Attic
Flooring
- Engineered Wood
- Tile
Bedrooms and Bathrooms
- Walk-In Closet
- Garden Bath
Listing and Financial Details
- Assessor Parcel Number 0016D-0H-021.00
Community Details
Overview
- Braesael Management Association, Phone Number (704) 847-3507
- Built by Lennar
Recreation
- Community Cabanas
- Community Pool
Ownership History
Purchase Details
Home Financials for this Owner
Home Financials are based on the most recent Mortgage that was taken out on this home.Purchase Details
Home Financials for this Owner
Home Financials are based on the most recent Mortgage that was taken out on this home.Purchase Details
Home Financials for this Owner
Home Financials are based on the most recent Mortgage that was taken out on this home.Purchase Details
Home Financials for this Owner
Home Financials are based on the most recent Mortgage that was taken out on this home.Similar Homes in the area
Home Values in the Area
Average Home Value in this Area
Purchase History
| Date | Type | Sale Price | Title Company |
|---|---|---|---|
| Deed | $358,000 | Blackhawk Title | |
| Deed | $365,500 | -- | |
| Warranty Deed | $287,500 | None Available | |
| Limited Warranty Deed | $243,738 | None Available |
Mortgage History
| Date | Status | Loan Amount | Loan Type |
|---|---|---|---|
| Open | $286,400 | New Conventional | |
| Previous Owner | $347,225 | New Conventional | |
| Previous Owner | $230,000 | New Conventional | |
| Previous Owner | $231,551 | New Conventional |
Property History
| Date | Event | Price | Change | Sq Ft Price |
|---|---|---|---|---|
| 07/15/2025 07/15/25 | For Rent | $2,300 | 0.0% | -- |
| 07/07/2025 07/07/25 | Sold | $358,000 | -1.9% | $195 / Sq Ft |
| 06/13/2025 06/13/25 | Pending | -- | -- | -- |
| 06/07/2025 06/07/25 | For Sale | $365,000 | +27.0% | $199 / Sq Ft |
| 05/20/2021 05/20/21 | Sold | $287,500 | -- | $166 / Sq Ft |
| 04/20/2021 04/20/21 | Pending | -- | -- | -- |
Tax History Compared to Growth
Tax History
| Year | Tax Paid | Tax Assessment Tax Assessment Total Assessment is a certain percentage of the fair market value that is determined by local assessors to be the total taxable value of land and additions on the property. | Land | Improvement |
|---|---|---|---|---|
| 2024 | $2,536 | $14,568 | $2,400 | $12,168 |
| 2023 | $2,437 | $21,852 | $3,600 | $18,252 |
| 2022 | $1,985 | $12,052 | $2,400 | $9,652 |
| 2021 | $4,847 | $14,460 | $2,400 | $12,060 |
| 2020 | $237 | $732 | $732 | $0 |
Agents Affiliated with this Home
-
Jennifer Henderson

Seller's Agent in 2025
Jennifer Henderson
First Properties
(704) 507-7380
2 in this area
54 Total Sales
-
Jon Widdifield

Seller's Agent in 2025
Jon Widdifield
RE/MAX Executives Charlotte, NC
(704) 763-0059
31 in this area
86 Total Sales
-
Michelle Human

Seller Co-Listing Agent in 2025
Michelle Human
First Properties
(704) 201-7076
-
Julie Van Slambrook

Buyer's Agent in 2025
Julie Van Slambrook
First Properties
(704) 904-4540
4 in this area
105 Total Sales
-
Stacey Sauls

Seller's Agent in 2021
Stacey Sauls
Keller Williams Ballantyne Area
(803) 768-5478
166 in this area
673 Total Sales
-
Christina Lindsay

Buyer's Agent in 2021
Christina Lindsay
Keller Williams Ballantyne Area
(843) 412-0646
33 in this area
145 Total Sales
Map
Source: Canopy MLS (Canopy Realtor® Association)
MLS Number: CAR3731103
APN: 0016D-0H-021.00
- 5332 Orchid Bloom Dr
- 5391 Orchid Bloom Dr
- 5236 Spanish Ivy Ln
- 5033 Mockernut Ln
- 4093 Perth Rd
- 3436 Scottish Fern Ln Unit 172
- 4106 Perth Rd
- 7015 Gracefield Ln
- 3033 Honeylocust Ln
- 6007 Edinburgh Ln
- 4022 Perth Rd
- 8039 Scarlet Oak Terrace
- 1082 Wallace Lake Rd
- 5046 Cressingham Dr
- 2042 Newport Dr
- 6430 Stirling Ln
- 33124 Tanager Ct
- 28129 Song Sparrow Ln Unit 14
- 31470 Royal Tern Ln
- 3008 Sweetleaf Dr
